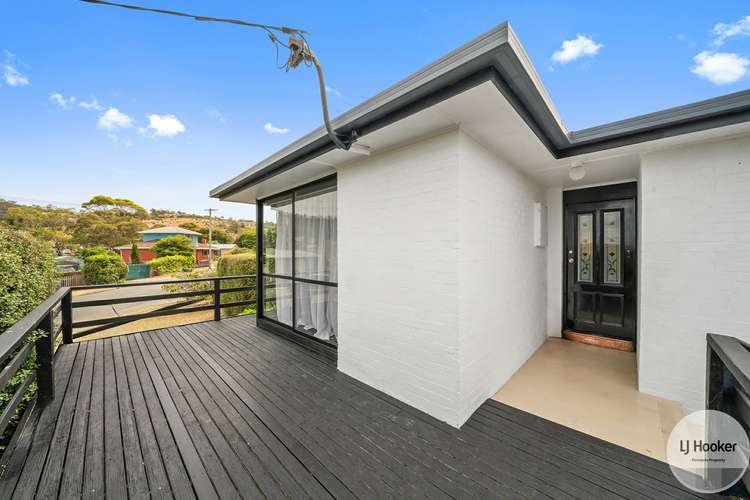Offers over $690,000
5 Bed • 3 Bath • 5 Car • 713m²
New








31 Stokell Street, Rokeby TAS 7019
Offers over $690,000
- 5Bed
- 3Bath
- 5 Car
- 713m²
House for sale
Home loan calculator
The monthly estimated repayment is calculated based on:
Listed display price: the price that the agent(s) want displayed on their listed property. If a range, the lowest value will be ultised
Suburb median listed price: the middle value of listed prices for all listings currently for sale in that same suburb
National median listed price: the middle value of listed prices for all listings currently for sale nationally
Note: The median price is just a guide and may not reflect the value of this property.
What's around Stokell Street
House description
“House and Unit”
Are you in search of a new property to call home? Look no further than 31 Stokell Street in Rokeby. This beautifully maintained property offers the perfect blend of comfort, convenience, and versatility with a spacious five bedroom, three bathrooms, multiple alfresco entertaining options, it boasts a thoughtfully designed floorplan that ensures privacy throughout this single-level property!
As soon as you step inside, you’ll be captivated by 31 Stokell Street. The entrance sets the tone for the rest of the house, with its inviting ambiance and design. The open-plan living and dining area serves as the perfect gathering spot that’s bound to become the heart of your daily life. Sliding doors lead to a private balcony offering glimpses of water, extending your living space outdoors. The kitchen offers generous bench space, storage options and a convenient pantry for all your cooking and entertaining needs.
The property boasts spacious bedrooms each providing a tranquil retreat. The master bedroom features large built-in wardrobes, an ensuite and sliding door access to a private courtyard garden with a charming boatshed cubby house. The main bathroom centrally located for easy access features a shower over bath. Additionally, there is a separate toilet for added convenience. One of the bedrooms are currently used as a home office/study but could also feature as a nursery; a bonus for families alike. Every aspect of the bedrooms and bathrooms have been carefully designed to ensure comfort and practicality.
Step outside to discover a covered patio and deck seamlessly blending indoor and outdoor living amidst established gardens. Entertain effortlessly in the fully fenced courtyard and private gardens complete with a BBQ area and fire pit for alfresco gatherings.
You will find a 5x6 garage perfectly suited for storing cars, bikes or a boat. In addition to the garage there is a stunning self-contained granny flat. This versatile space includes one bedroom, one bathroom, a kitchen, private patio, and secure parking for up to four cars. Whether you envision it as an Airbnb, a Yoga/Pilates studio, a teenager’s retreat, of a private rental, the possibilities are endless!
Nearby you will find the newly built Glebe Hill Shopping Complex, a medical centre, a newly built childcare centre and the recently approved Sky Lands Project. The property is just a short 10-minute drive from the breathtaking Eastern Shore beaches, vineyards, great places to eat and shop, public transport, and schools.
The information contained herein has been supplied to us and we have no reason to doubt its accuracy, however, cannot guarantee it. Accordingly, all interested parties should make their own enquiries to verify this information.
Building details
Land details
What's around Stokell Street
Inspection times
 View more
View more View more
View more View more
View more View more
View moreContact the real estate agent

Phil Ayers
LJ Hooker - Pinnacle Property
Send an enquiry

Nearby schools in and around Rokeby, TAS
Top reviews by locals of Rokeby, TAS 7019
Discover what it's like to live in Rokeby before you inspect or move.
Discussions in Rokeby, TAS
Wondering what the latest hot topics are in Rokeby, Tasmania?
Similar Houses for sale in Rokeby, TAS 7019
Properties for sale in nearby suburbs
- 5
- 3
- 5
- 713m²