*PLEASE NOTE, THIS PROPERTY WILL GO TO AUCTION ON THURSDAY 11TH MARCH, 4PM AT 14 WALES STREET, BELCONNEN.*
Perfectly pocketed in a family-friendly area of Dunlop is this beautifully presented 4 bedroom home just waiting for its next chapter to begin. With local playgrounds, greenspace and public transport within walking distance and just a short drive to the local shops it is ideal for first home buyers, families and investors alike.
Upon entering, you are greeted by a formal entry next to the light-filled sunken lounge and dining. The open plan kitchen, meals and family area is great for spending quality time together and also creates the perfect connection to the outdoors through glass sliding doors. The kitchen is well equipped with gas cooktop, electric oven, dishwasher, ample storage space and a breakfast bar. The large master bedroom boasts a walk-in robe and ensuite with dual sinks & dual shower, whilst the 3 additional bedrooms, all with built-in robes, are serviced by the main bathroom and separate toilet.
Externally, the rear yard has been fully landscaped with low maintenance upkeep in mind. The pergola is the perfect area to host family and friends all year round whilst the firepit area is a great alternative for a clear starry night. With the added assurance of a fully fenced back yard, you can rest at ease knowing the kids can play and pets can roam in a safe and secure environment.
Additional creature comforts include a large laundry room with external access, ducted gas heating and evaporative cooling, solar and a double garage with remote control roller door, internal access and back yard access.
This is a great opportunity to purchase your forever home in a highly sought after location. We encourage you to attend our next scheduled inspection to see it for yourself.
Features:
Formal entry
Multiple living areas
Open plan kitchen, meals and family
Kitchen with gas cooktop, electric oven, dishwasher, ample storage space and breakfast bar
Sunken formal lounge and dining
Master bedroom with walk-in robe and ensuite
3 additional bedrooms with built-in robes
Well-appointed main bathroom with corner spa bath
Separate toilet
Large laundry room with external access
Ducted gas heating and evaporative cooling
Solar
Rinnai continuous hot water system
Rear entertaining pergola
Firepit area
Low maintenance landscaping
Fully fenced back yard
Double garage with internal access and backyard access
Short drive to local shops and easy access to Belconnen
Walking distance to local playgrounds, greenspace and public transport
Stats:
Build: 2007
Block: 465m2
Living: 176.26m2
Garage: 39.48m2
EER: 5.0
UV: $285,000
Rates: $2,110 pa
Land Tax: $2,658 pa
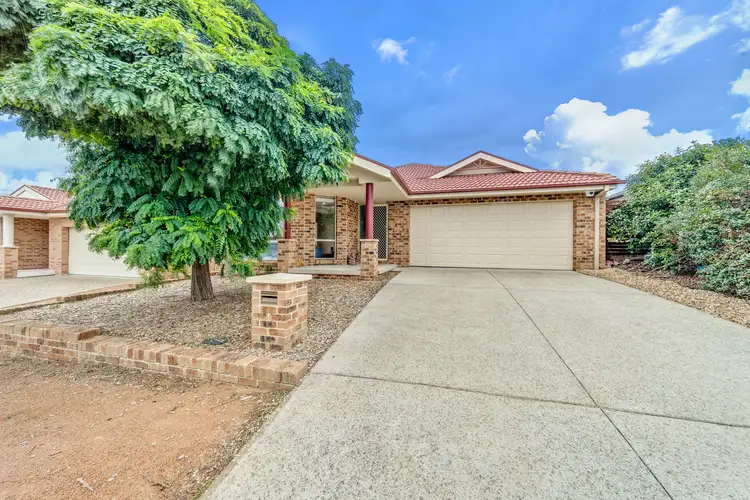
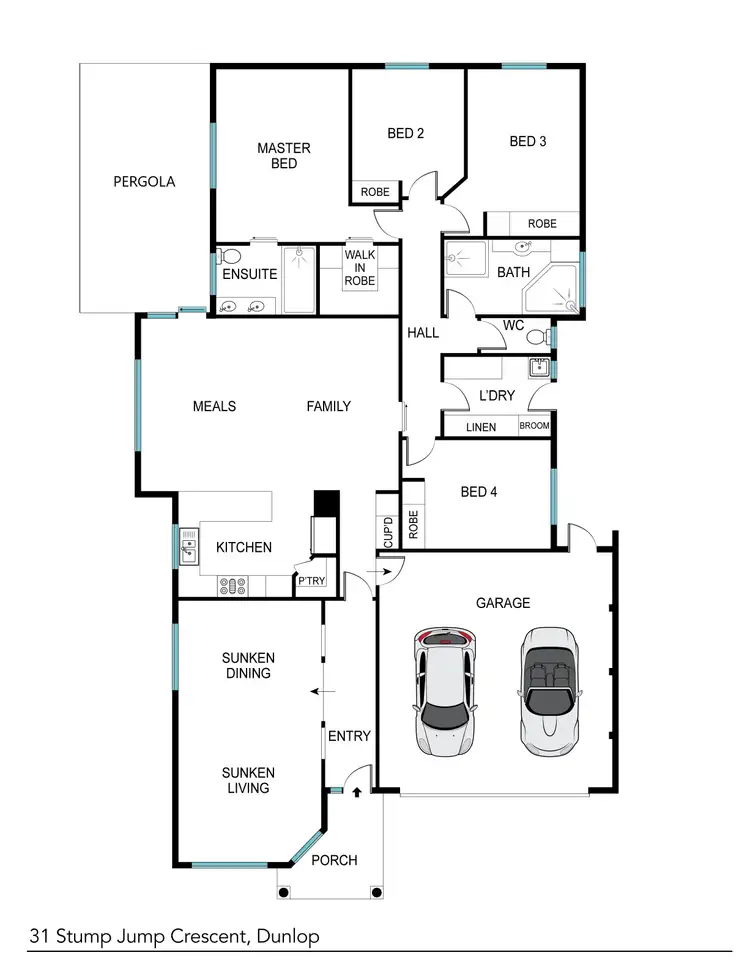

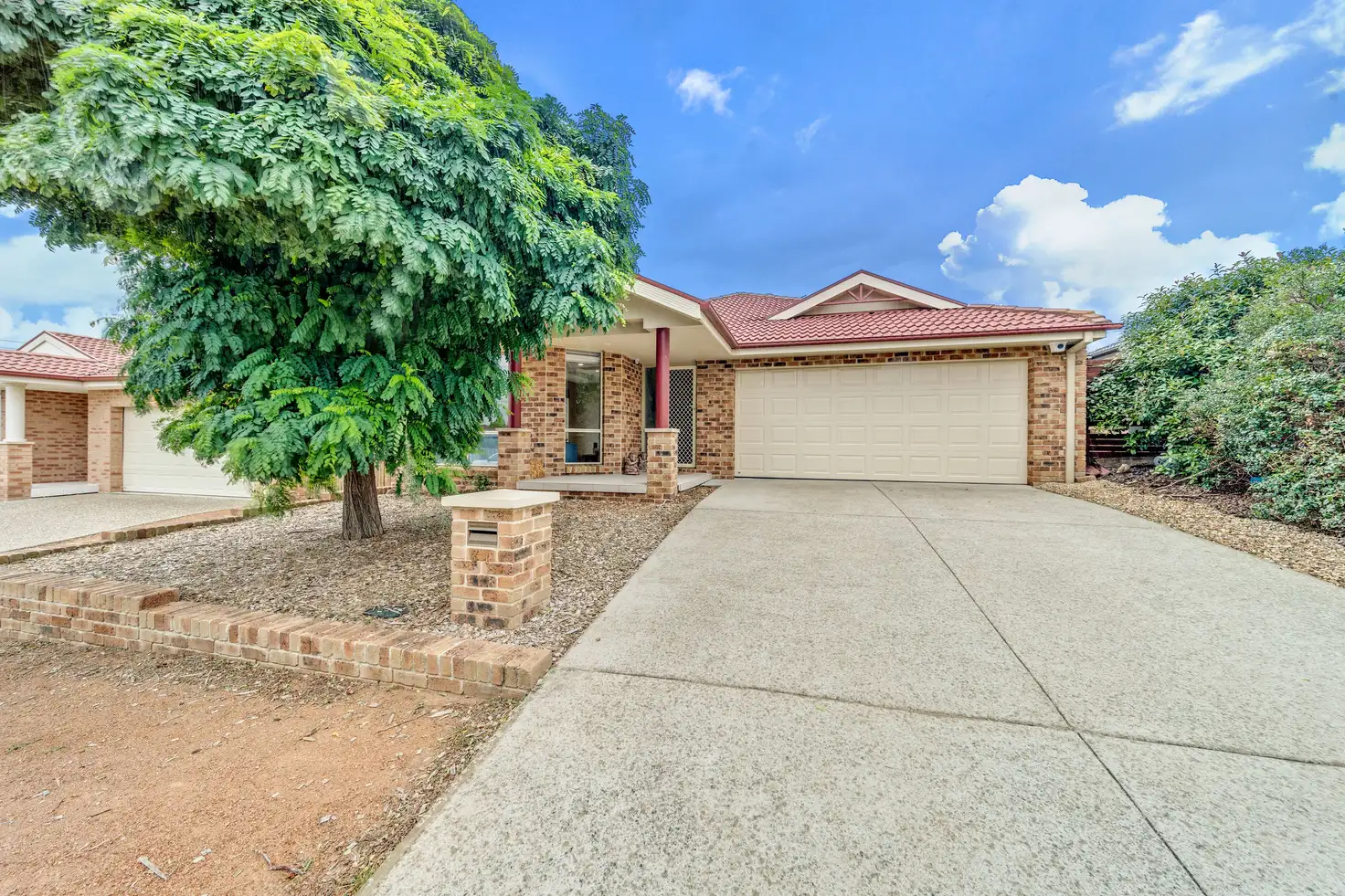


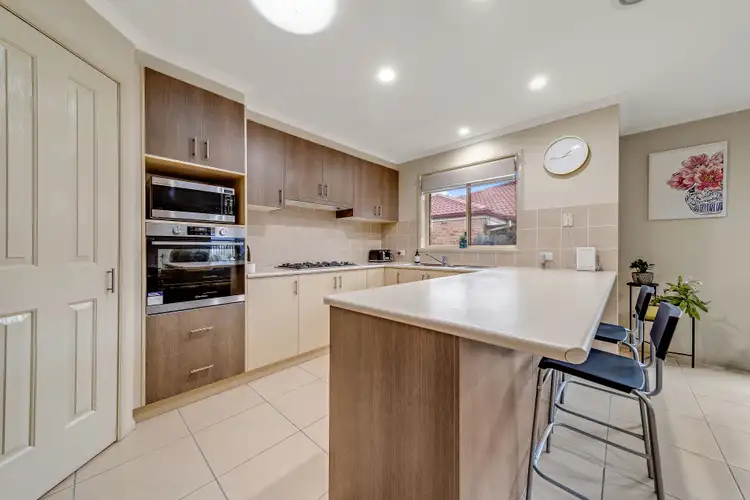
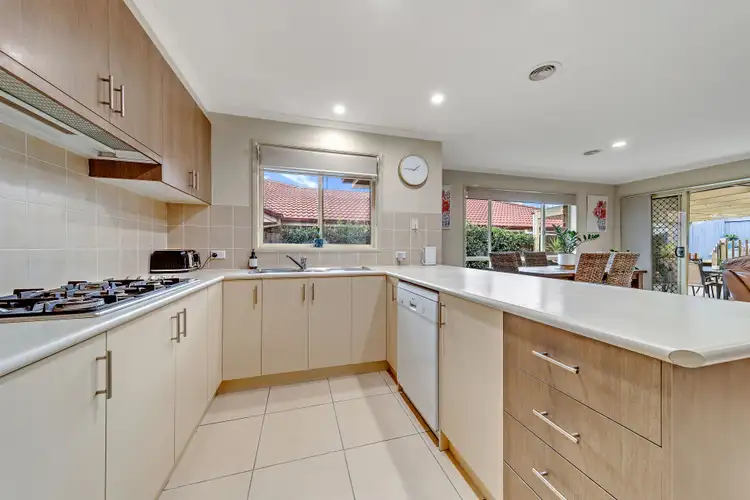
 View more
View more View more
View more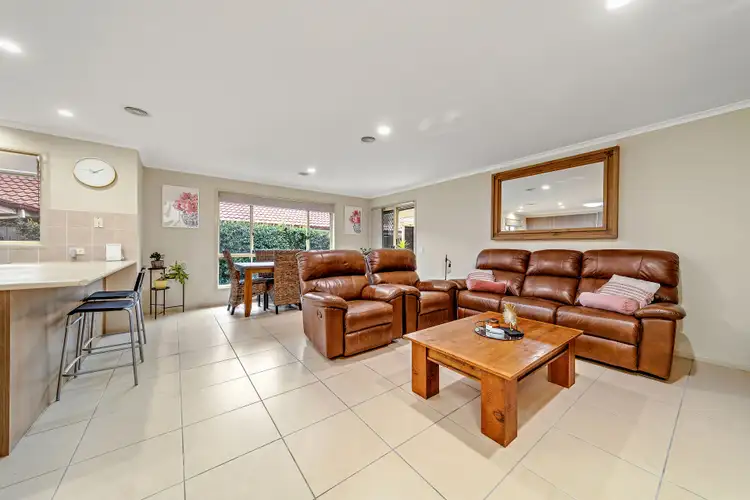 View more
View more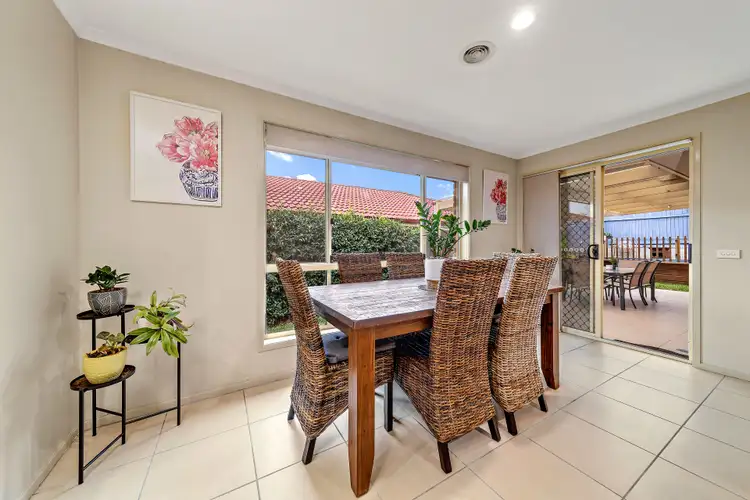 View more
View more
