“Luxe Living in Linden Park - UNDER COTRACT”
Refined Real Estate present to you vogue living at its very finest. Perfectly positioned in highly sought after Linden Park, this spectacular residence is an absolute showstopper.
Prepare to be absolutely impressed by a striking contemporary façade and a commanding entrance hall which perfectly set the scene for the style and sophistication that lies within. Flowing through to an opulent, light filled open-plan kitchen, dining and living space, the whole family can come together to share those memorable and enjoy the incredible space on offer.
Your sublime chef-inspired kitchen will make you the envy of all friends and guests, showcasing stunning stone benchtops, glass feature splash back, abundance of storage, and premium European Siemens stainless steel appliances providing you with everything that you require to create the most delectable delights. A huge butler's pantry is a welcomed addition and is sure to tick the boxes of even the most discerning buyer.
Ascending the stairs, be treated to your plush carpeted upper level, presenting fantastic family accommodation with a second living space complete with wet bar and three ultra-spacious bedrooms, all featuring built-in robes and serviced by the luxe main bathroom.
Wake up feeling refreshed and energised in your deluxe master suite, with walk-in robe, and an outstanding vogue ensuite. Bedrooms two, three and four feature built-in robes and are well serviced by main bathroom tying in beautifully with the already luxurious theme.
Head back downstairs, a formal lounge room offers further flexibility to the already accommodating floorplan, easily utilised as an additional bedroom, study or home office. A dedicated cinema room offers the ultimate space to host movie nights for the entire family.
An entertainer's dream awaits. Your rear sliding doors provide you with quick access and flow seamlessly from the living zone to the private and picturesque low-maintenance rear yard and fully tiled undercover alfresco area complete with outdoor kitchen, offering the perfect setting to enjoy all year round.
Prepare to make a splash! Your enormous, sparkling in ground concrete tiled swimming pool will provide hours of endless fun for all to enjoy plus low meticulous low maintenance gardens and grounds perfectly compliment the stunning backdrop.
Make your way to the vey rear of your property and you will be further impressed. Enjoy direct access to Warrego Crescent Reserve offering a choice of three tennis courts, basketball court and playground.
With no expense spared, oozing so much quality and class, it is clearly evident that this master crafted bespoke abode is the star of the show.
Features include:
Architectural designed masterpiece
Open plan brilliance
3.5m ceilings to ground floor
Intercom & security system
3.5 Bathrooms
4 spacious bedrooms
Luxurious home theatre room
Klipsch speaker system
Professionally designed & landscaped rear yard
Solar energy system
Daiken ducted R/C A/C
Secure three car garaging
Exposed aggregate driveways & paths
Superbly positioned only footsteps to Linden Park Primary and zoned for Glenunga High School, enjoy each and every day just a short drive to the CBD and Burnside Village with its speciality shopping destinations, this is one incredible opportunity sure to tick all the boxes.
To live the Linden Park lifestyle, call Alexi Broikos or Victor Velgush today to secure.

Air Conditioning

Alarm System

Built-in Robes

Ensuites: 1

Pool
Close to Schools, Close to Shops, Close to Transport, Pool, Security System, Window Treatments
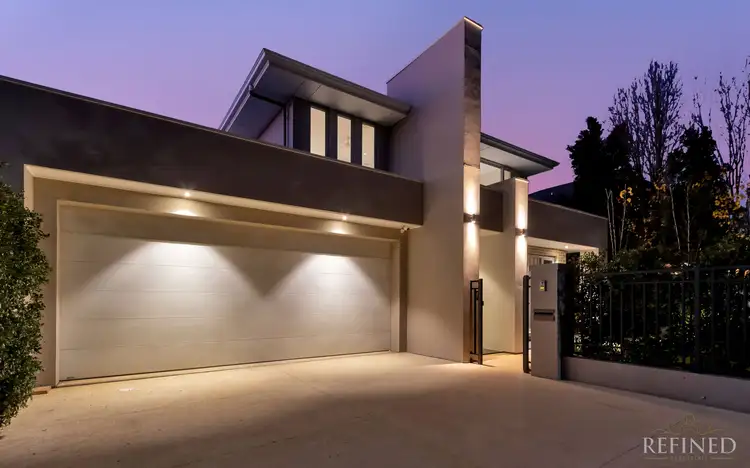
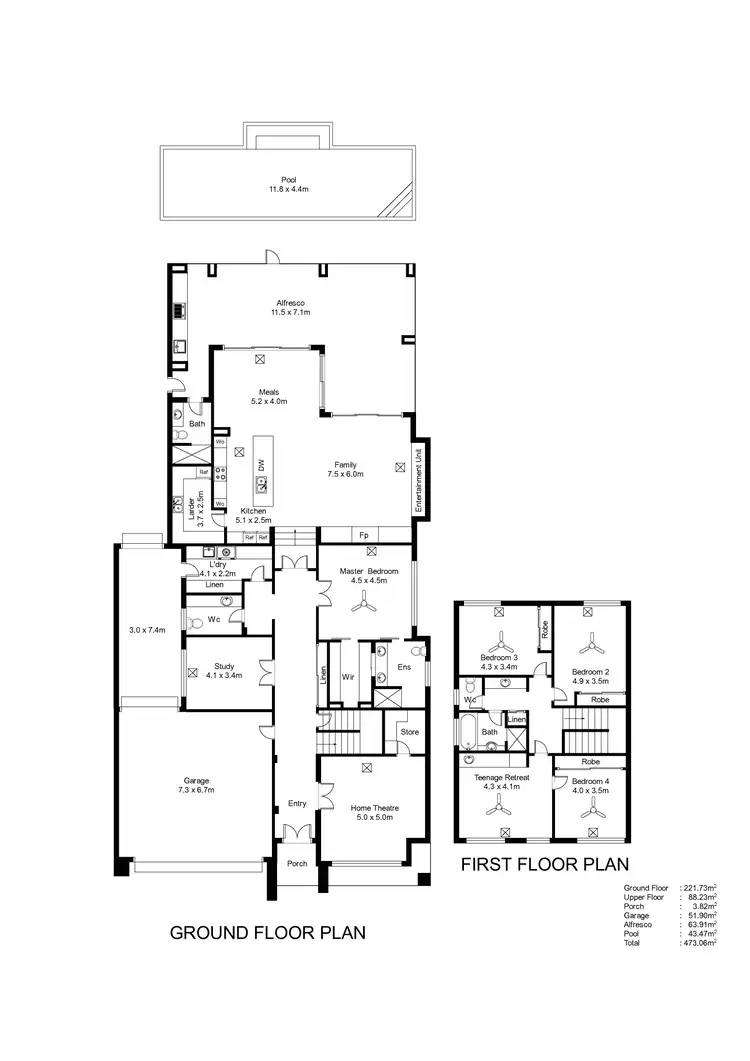
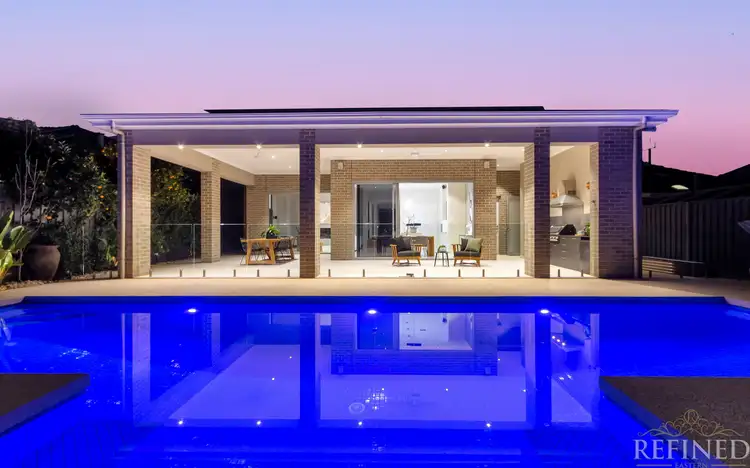
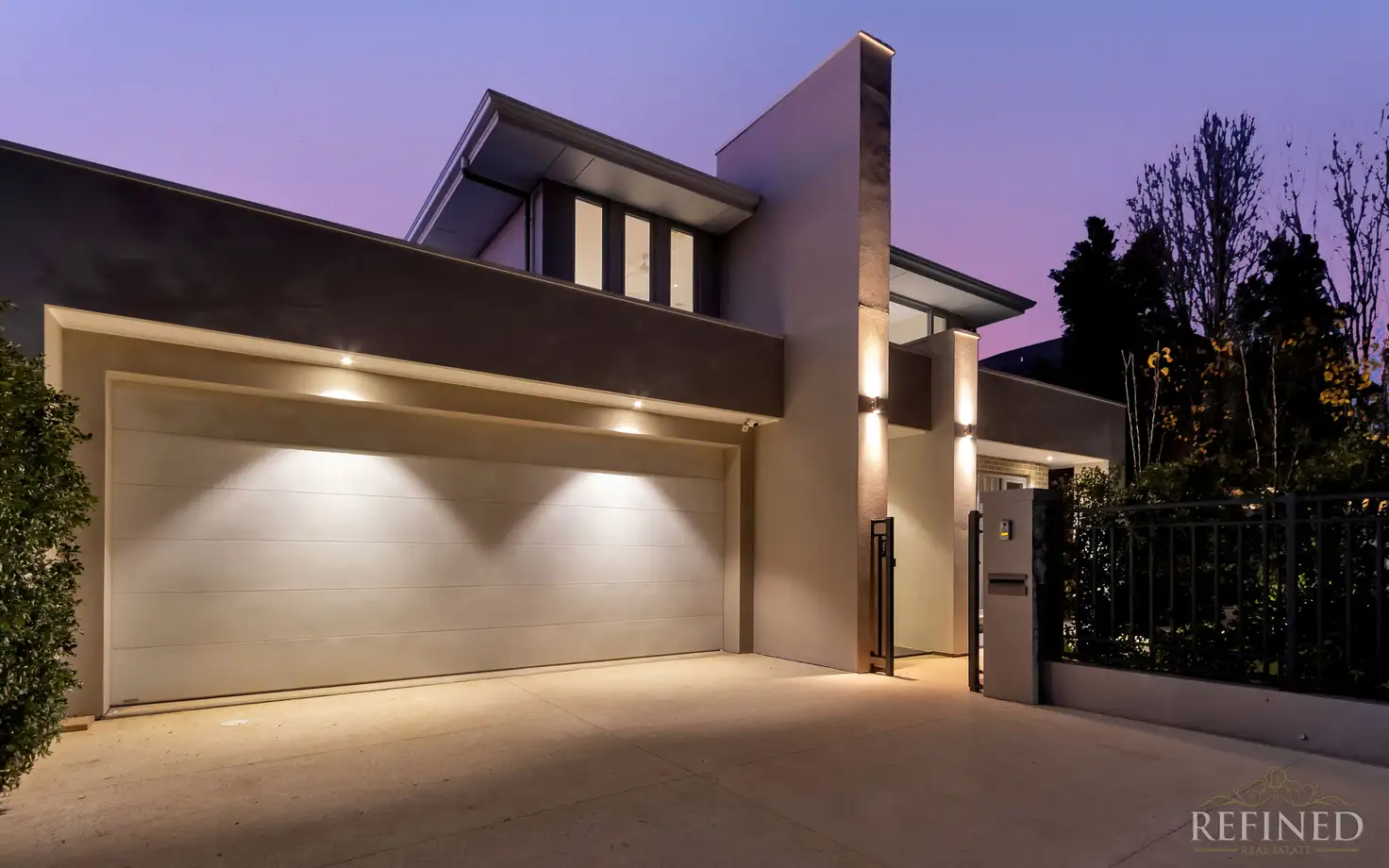


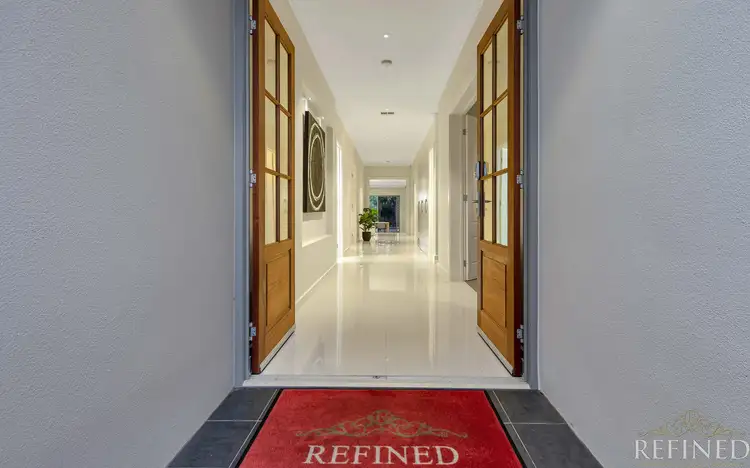
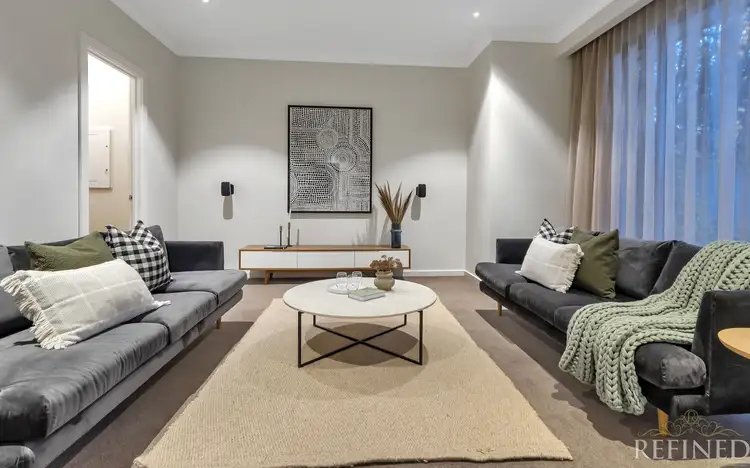
 View more
View more View more
View more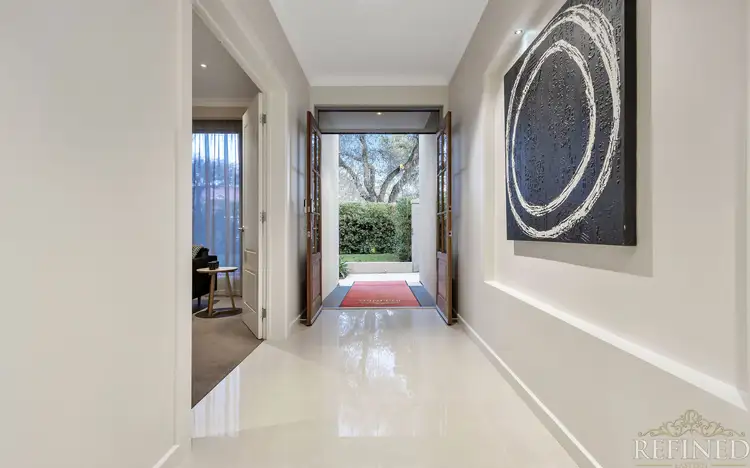 View more
View more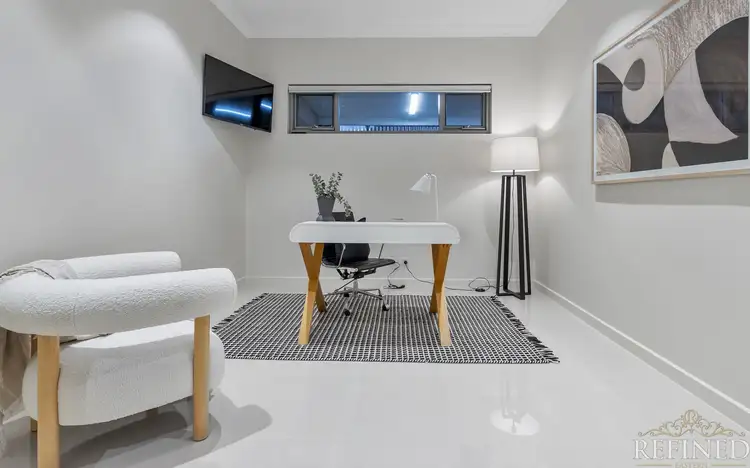 View more
View more
