This beautifully designed 4-bedroom home offers modern living with plenty of space for the whole family. Set on a 615sqm block, this property boasts a functional floorplan and high-quality finishes throughout.
As you step inside, you'll instantly feel the space with high ceilings right throughout the home. A spacious main bedroom features a walk-in wardrobe and a stylish ensuite, while the remaining three bedrooms are generously sized, each with built-in wardrobes, carpet flooring, and ceiling fans for added comfort.
The open plan living and dining area features sleek tiled flooring and plenty of natural light. This expansive space flows effortlessly out to the alfresco area, making it perfect for entertaining or enjoying family time. For those who prefer a dedicated space for movie nights or a quiet retreat, the enclosed media room offers the ideal setting. In addition, there's a versatile rumpus room, with direct access to the alfresco area and can be used as a playroom, home office, or additional living space.
The large kitchen is a standout feature, designed with functionality in mind. It boasts a central island bench with a breakfast bar, high-end gas cooking, a dishwasher, and a walk-in pantry that ensures you'll never be short on storage.
The main bathroom is well-appointed with a large bath, separate shower, and toilet, offering both style and practicality. Outside, the large grassed backyard provides plenty of space for kids to play, while the generous alfresco area on a concrete slab is ideal for entertaining family and friends.
Throughout the home, ducted reverse cycle air conditioning ensures year-round comfort, keeping the entire family cool in summer and warm in winter. The double automatic garage offers secure parking, and there's ample off-street parking available for additional vehicles or guests. 16 Solar Panels, solar hot water and a water tank add an eco-friendly touch, while the laundry with external access adds to the home's practicality. The home also features a treated pine, termite resistant frame
This home truly offers the perfect blend of style, space, and modern convenience, all within easy reach of local schools, shopping, and transport links.
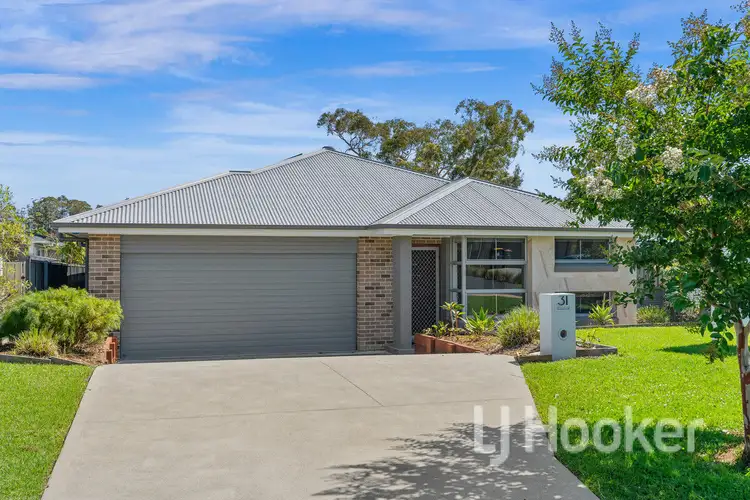
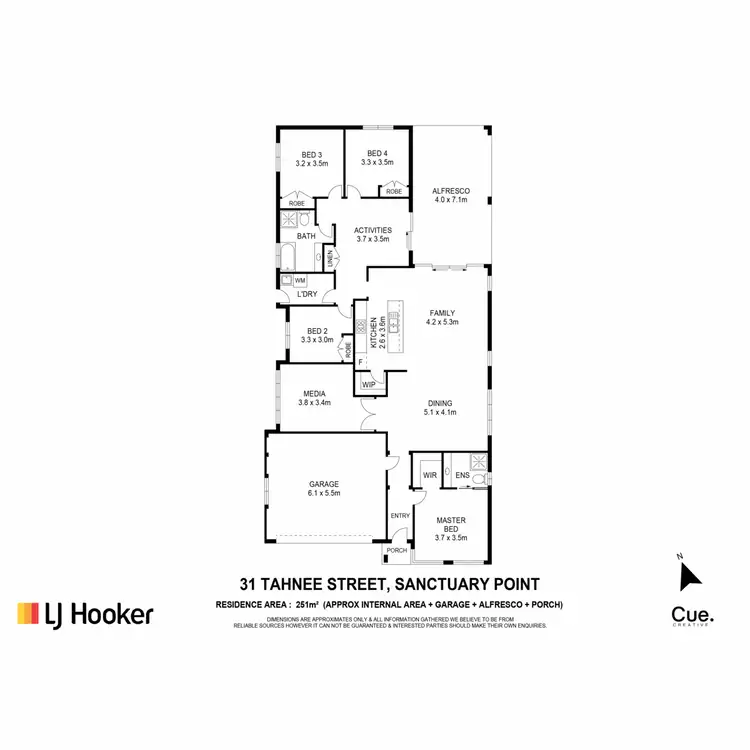
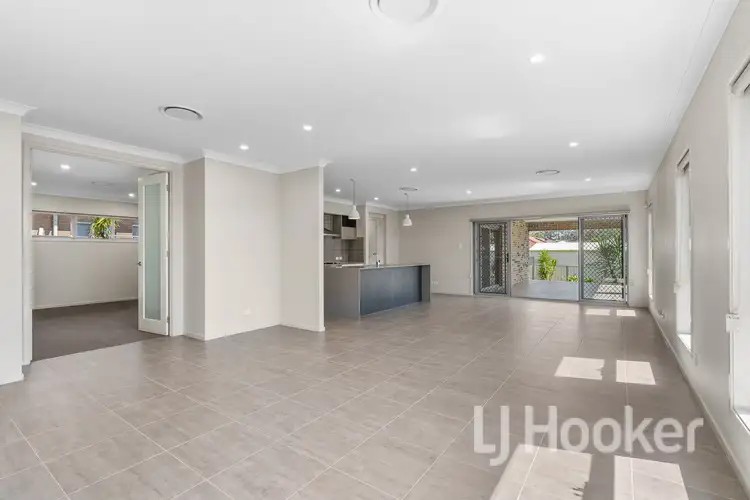
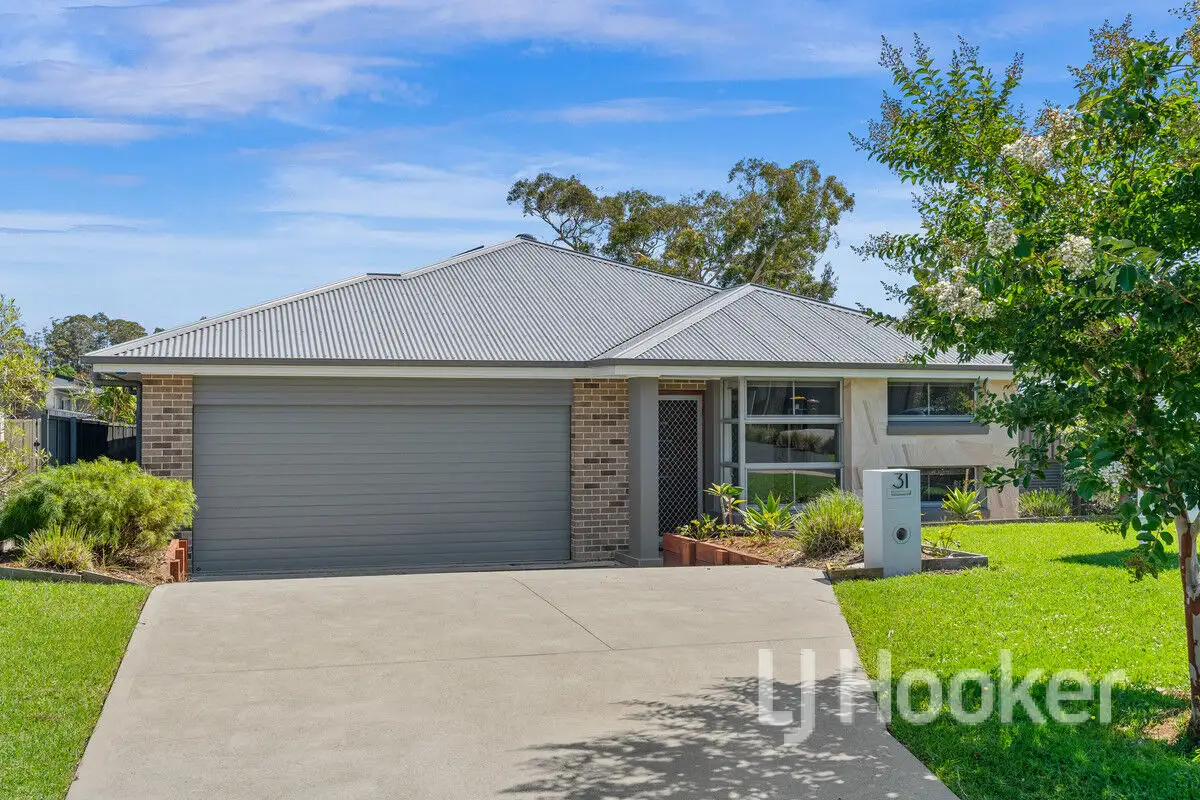


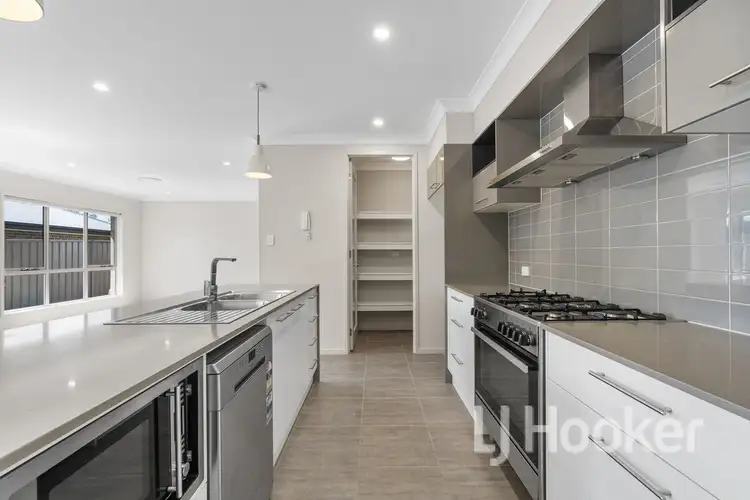
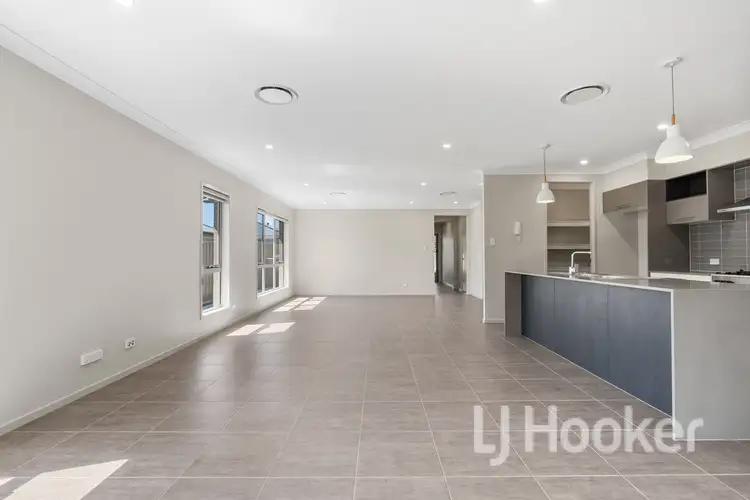
 View more
View more View more
View more View more
View more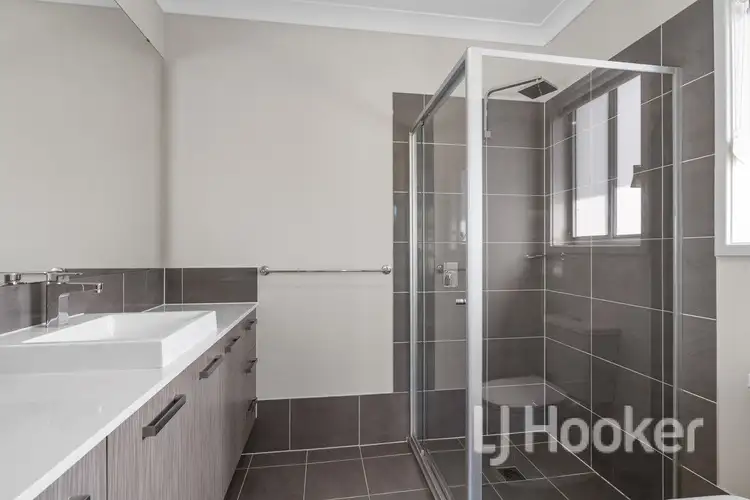 View more
View more
