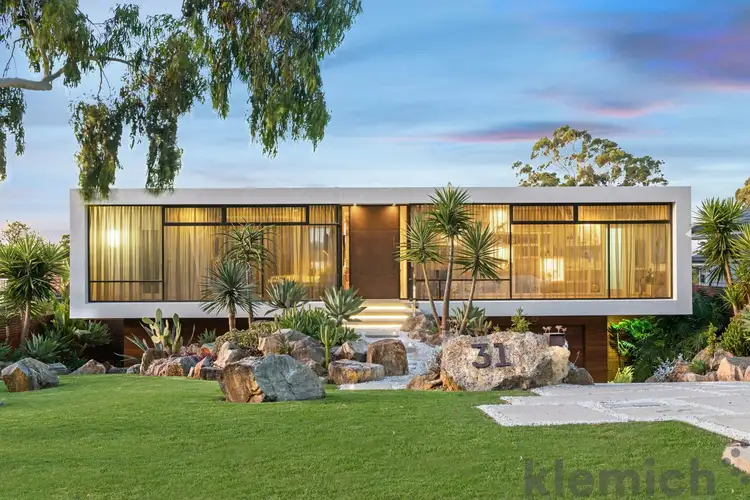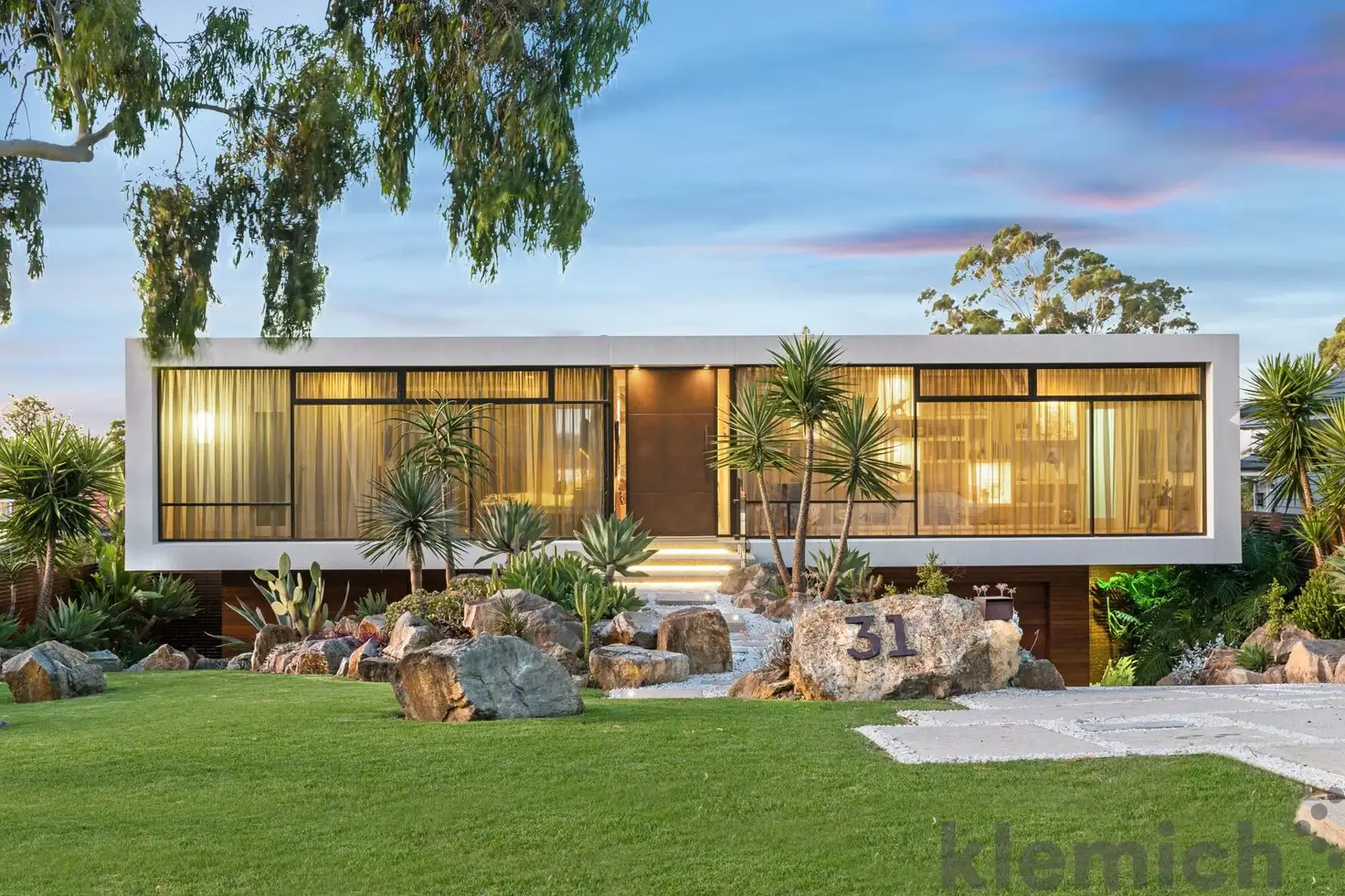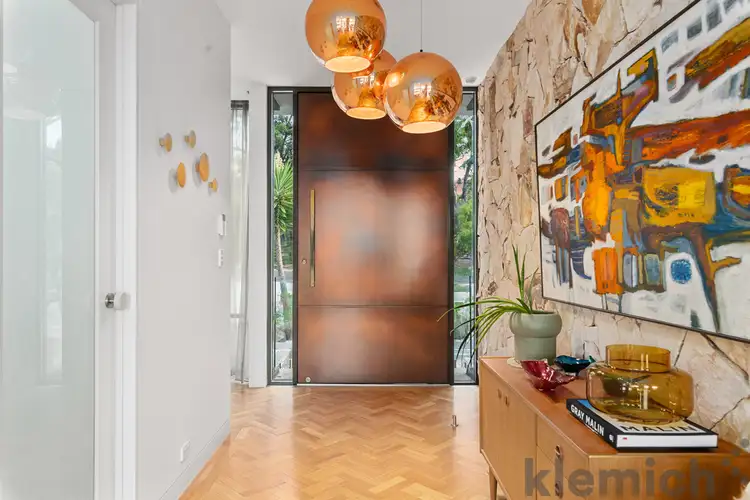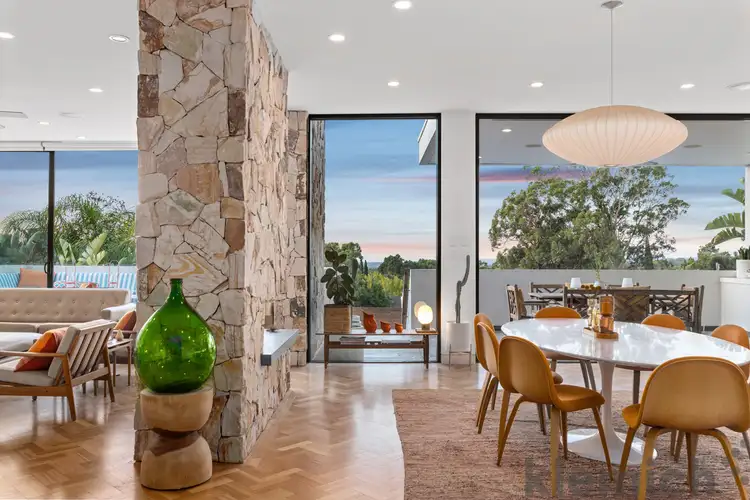“SOLD BY MATT SMITH”
Spectacular family masterpiece on approx. 905sqm, ideally located along the parkland of Beaumont Common.
The perfect blend of mid-century Palm Springs and luxury modern design, this two storey home designed by Enoki and built by Simon Fuss, is sure to impress.
Welcomed by landscaped gardens and complete glass frontage through a grand, double width entry. The ground level consists of expansive open plan living spaces, flooded with natural light, beautiful views and high quality finishes. The impressive entry way features exposed stone walls, a private library over looking the front garden and a study with built in desk. Off the entry hall is also a spacious powder room.
The luxurious modern kitchen boasts a large waterfall Corian island bench complete with stainless steel SMEG gas cooktop and oven, along with ample storage at every turn including a spacious butler's pantry. Designed with entertaining in mind, the spacious dining area flows seamlessly into the generous living area with a beautiful stone wall gas fireplace servicing both areas. Floor to ceiling glass windows and sliding door allow access out to the picturesque balcony that is complete with built in BBQ, another dining space and built in lounge area - you'll have the perfect space to entertain family and friends all year around while overlooking the twinkling city below.
Also on the ground level is the stunning main bedroom, exuding modern luxury complete with walk-in-robe, additional built in robes and a contemporary ensuite with floor to ceiling tiles, separate bath and spacious shower.
On the lower level you'll find a family living retreat, 3 generous sized bedrooms all with built-in-robes and built in desks with drawers, filled with beautiful natural light thanks to large picture windows. There is also a second living area, with access to the stunning rear garden.
Step outside and into your own personal oasis. Take a splash in the magnesium swimming pool, lay on the deck with a book or watch out over the balcony at the kids playing on the grass – there is something here for everyone.
Other features you'll love:
- Ducted reverse cycle air-conditioning, zone able system
- Gas fireplace servicing open plan living spaces on the ground level
- Integrated ceiling speakers in to indoor living areas and balcony
- Laundry chute from main bedroom to downstairs laundry
- Kitchen features SMEG oven and gas cooktop with suspended rangehood and Miele dishwasher
- Highly durable Corian kitchen bench
- Spacious butler's pantry
- Magnesium filtered swimming pool
- Alarm security system
- Large sliding doors to living areas, creating a seamless entertaining space out to the balcony
- Irrigation system to gardens
- Outdoor lighting to backyard
- Built-in-robes and desks with draws to each bedroom on lower level
- Abundance of quality built in storage and shelving throughout the home
- Built in barbeque and sofa seating on balcony
- High rise timber fencing to rear garden, ideal for privacy
- Automatic sensor lights to front garden
- Heating flooring in both bathrooms
This contemporary treasure is one of a kind, nestled beautifully along The Common with parkland quite literally at your door step. It provides outstanding family accommodation, lush established grounds, excellent living and entertaining areas tied together by sophisticated architecture.
Zoned to Linden Park PS, Burnside PS and the highly sought after Glenunga International HS or an easy drive to prestigious options such as Seymour College, Pembroke College and St Peters Girls School.

Alarm System

Built-in Robes

Living Areas: 2

Pool
Area Views, Close to Schools, Close to Shops, Close to Transport, Creative, Pool, Prestige Homes
Area: 905m²
Frontage: 22.86m²








 View more
View more View more
View more View more
View more View more
View more
