Price Undisclosed
4 Bed • 2 Bath • 3 Car • 4000m²
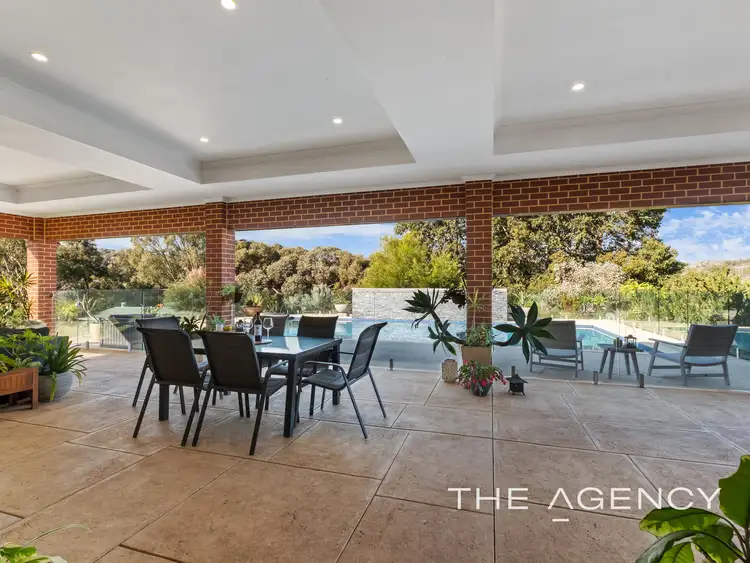
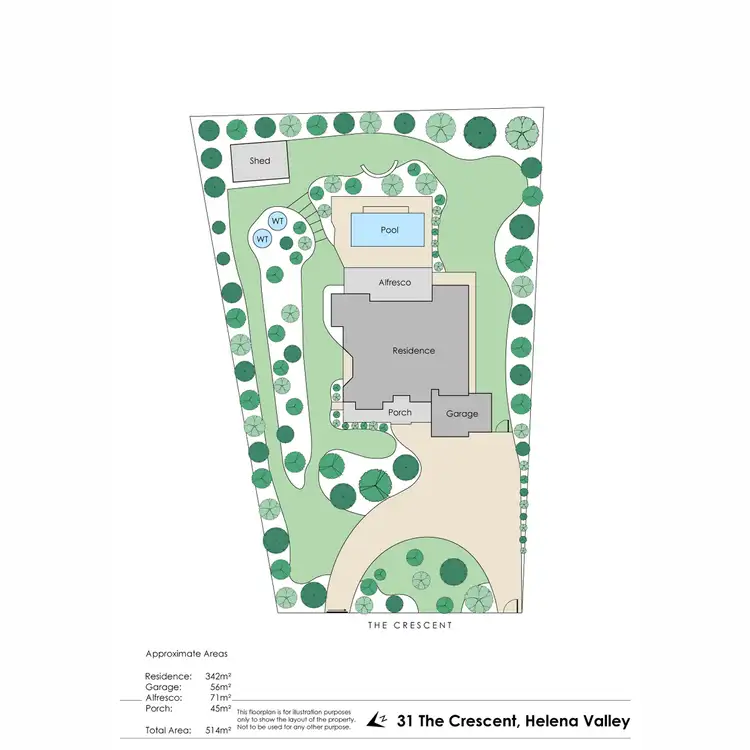
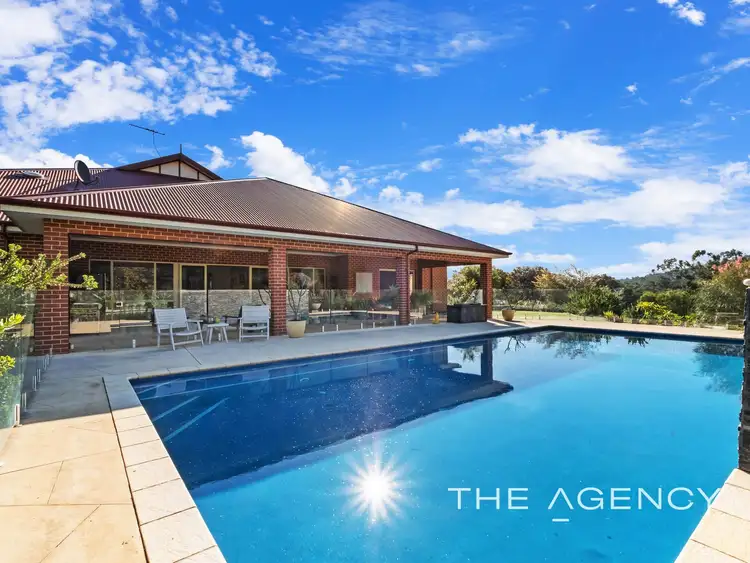
+30
Sold




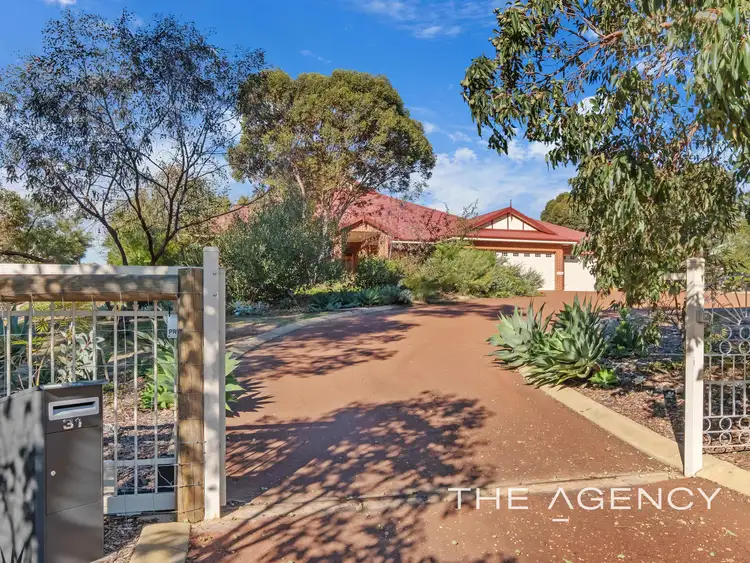
+28
Sold
31 The Crescent, Helena Valley WA 6056
Copy address
Price Undisclosed
- 4Bed
- 2Bath
- 3 Car
- 4000m²
House Sold on Tue 4 Aug, 2020
What's around The Crescent
House description
“The Big, Bold & Beautiful Entertainer”
Property features
Other features
reverseCycleAirConBuilding details
Area: 350m²
Land details
Area: 4000m²
Interactive media & resources
What's around The Crescent
 View more
View more View more
View more View more
View more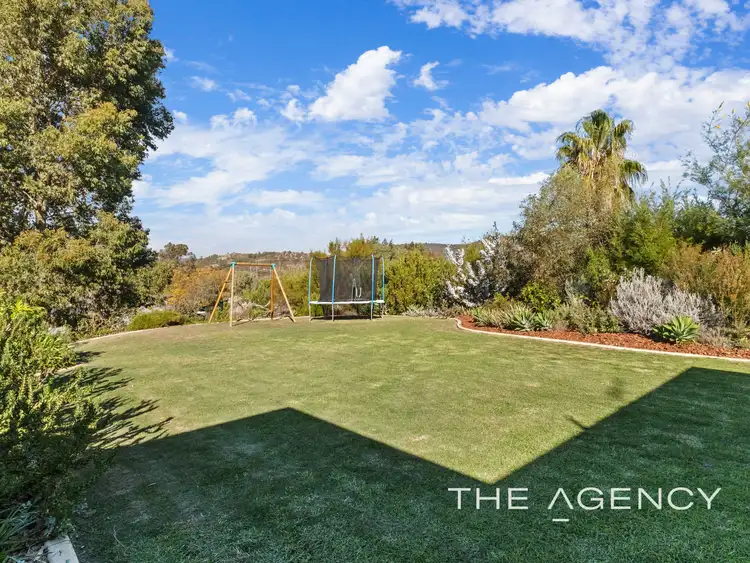 View more
View moreContact the real estate agent

Patrick Harper
The Agency Perth
0Not yet rated
Send an enquiry
This property has been sold
But you can still contact the agent31 The Crescent, Helena Valley WA 6056
Nearby schools in and around Helena Valley, WA
Top reviews by locals of Helena Valley, WA 6056
Discover what it's like to live in Helena Valley before you inspect or move.
Discussions in Helena Valley, WA
Wondering what the latest hot topics are in Helena Valley, Western Australia?
Similar Houses for sale in Helena Valley, WA 6056
Properties for sale in nearby suburbs
Report Listing
