Nestled in the highly sought-after enclave of The Pinnacle, this commanding residence delivers exceptional lifestyle flexibility, scale, and functionality across an expansive 5,111m² allotment. With city skyline glimpses, flat yard space, and an impressive, suspended slab dual-living design, this property offers a rare opportunity for large families, multi-generational living, or those seeking the perfect work from home setup.
Main Residence - Upper Level
At street level, the main home unfolds with generous open-plan living featuring a fireplace, ducted air conditioning throughout, and a seamless flow to a full-length covered verandah ideal for year-round entertaining. The upper level comprises five spacious bedrooms plus a dedicated study, two bathrooms, and a large open plan living and dining area. The well-appointed kitchen offers ample storage and bench space, designed to cater to everyday family life and entertaining alike. A horse-shoe driveway provides easy access and abundant off-street parking, while the triple garage accessed through a secured gate adds convenience and peace of mind.
Main Residence - Lower Level
The lower level offers a contained dual-living setup, perfect for extended family, guests, or even rental income. This level includes two additional bedrooms, a renovated second kitchen, a third bathroom, and a dedicated home theatre with its own circuitry, air conditioning and commercial construction. The spacious living area is equipped with split-system air-conditioning and opens to a large covered outdoor deck, providing yet another inviting space for entertaining or relaxing.
Outside Features -
Outdoors, the property continues to impress. A massive 15m x 9m detached shed offers three-phase power, a mezzanine level, kitchenette, shower, toilet and rooftop solar panels supporting the home's energy needs. The sectionally flat, usable yard offers the perfect opportunity to install a pool, landscape further, or simply enjoy the wide open space. The entire block is fully fenced, providing a safe environment for kids and pets, who will love the playground, trampoline and chicken coop. The elevated position captures peaceful surroundings with leafy views and subtle city glimpses.
Features At a Glimpse:
* 7 spacious bedrooms plus study and home theatre
* Dual kitchens, perfect for multi-generational living
* Commercially constructed home theatre
* Open-plan living with fireplace and ducted air-conditioning upstairs
* Split-system air-conditioning downstairs
* Suspended slab construction
* Wifi networking throughout the property
* Large covered verandah and entertaining deck
* Triple garage with horse-shoe driveway and gated entries
* Massive 15m x 9m shed with 3-phase power, mezzanine, and solar
* Waterproof shade sails offering additional undercover parking
* Sectionally usable 5,111sqm block with room for a pool
* Elevated position with leafy outlook and city skyline glimpses
Set in one of the Hinterland's prestigious acreage streets, this property offers a serene lifestyle without compromise. It's conveniently located just minutes from top private schools, major shopping centres, the M1 motorway, and all the amenities the booming Gold Coast region has to offer. Contact The Aaron Smith Team today to secure your interest!
Disclaimer: In the preparation of this document, we have used our best endeavours to ensure that the information contained herein is true and accurate and accept no responsibility and disclaim all liability in respect of any errors, omissions, inaccuracies or misstatements that may occur. Prospective purchasers should make their own enquiries to verify any information contained herein.
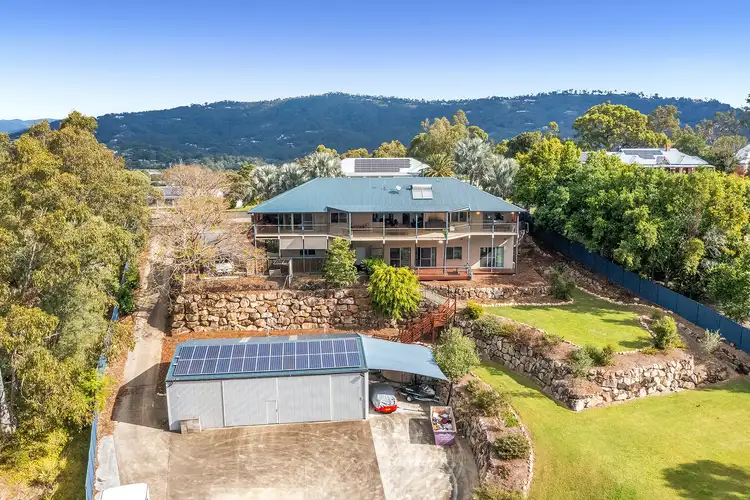
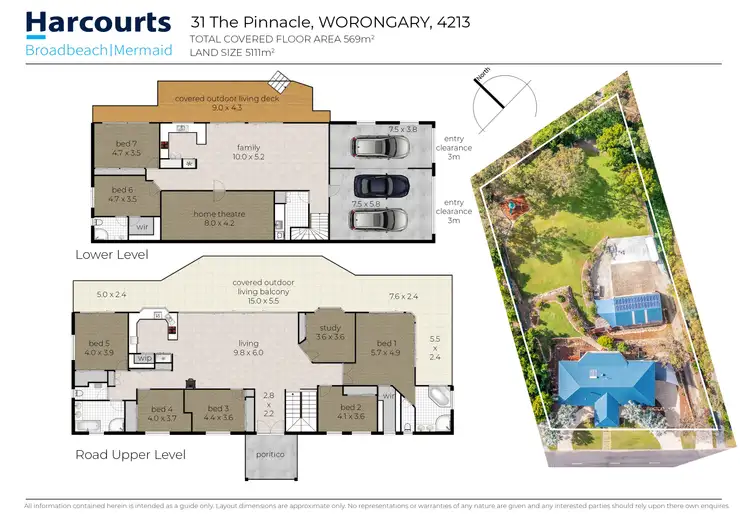
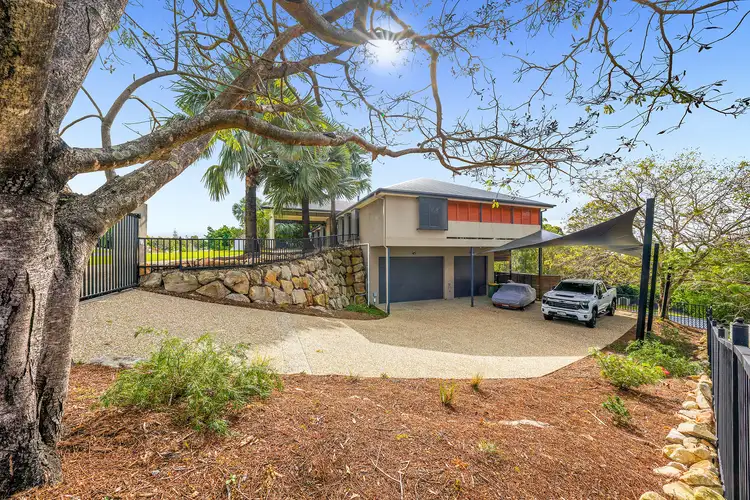
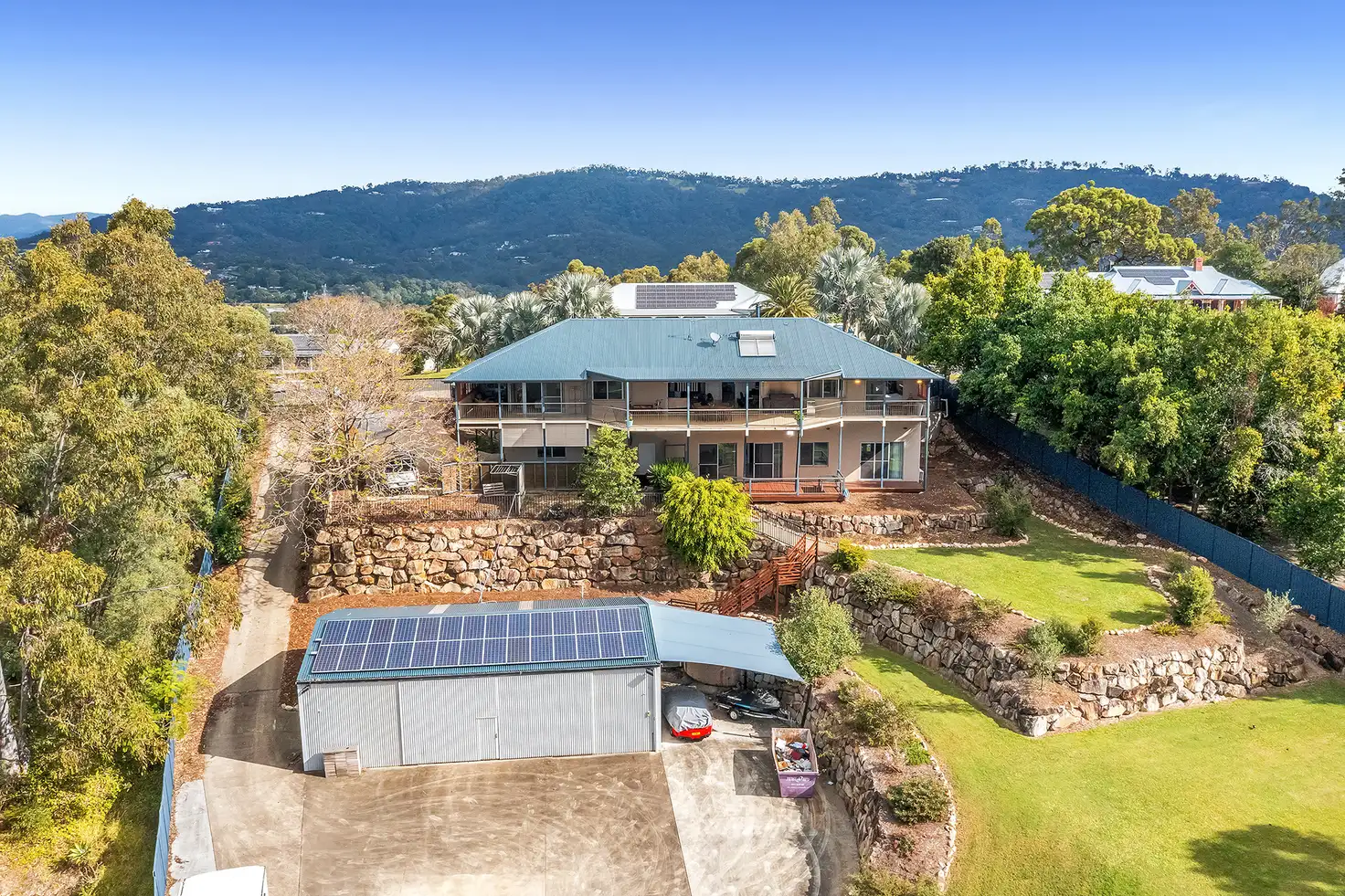


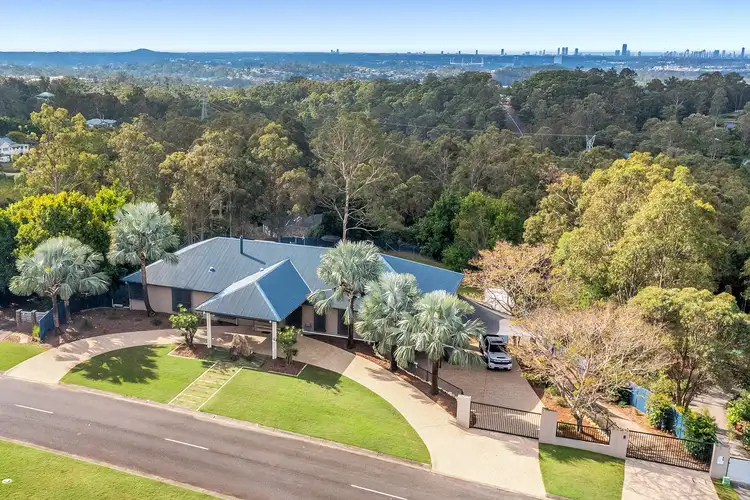
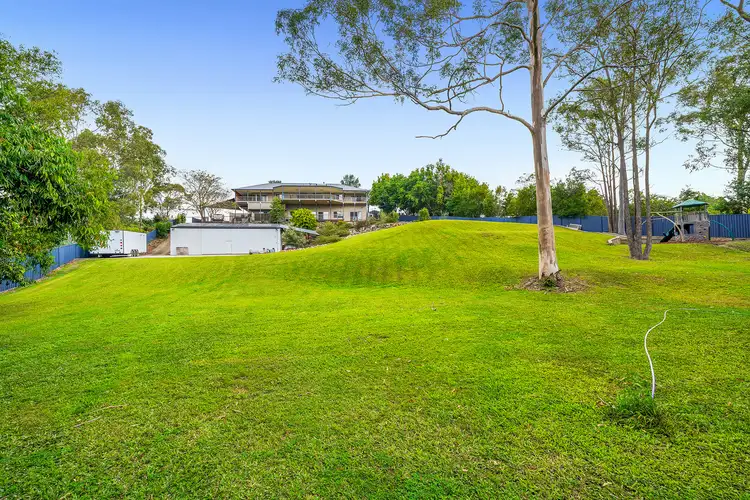
 View more
View more View more
View more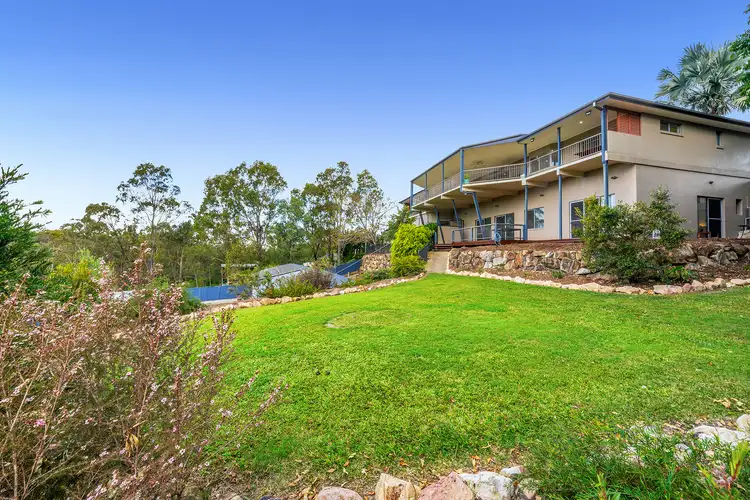 View more
View more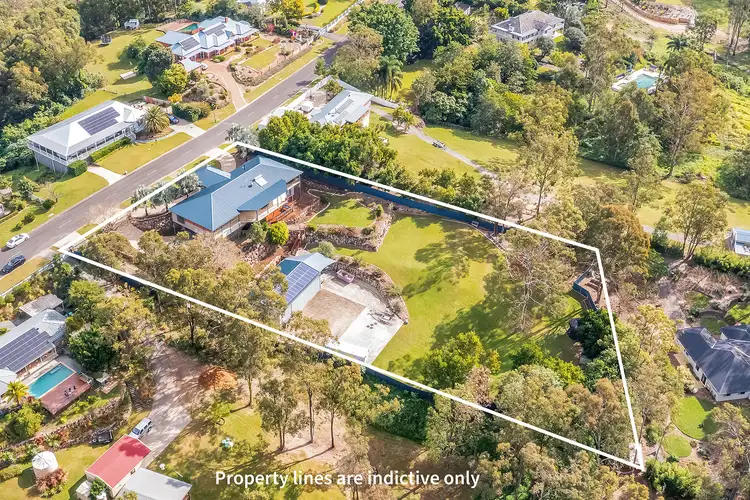 View more
View more
