Only a rare waterfront sanctuary can effortlessly fuse resort-style serenity with refined grandeur. Positioned on a 904m2 allotment and fringed by a substantial 24m stretch of water frontage, it's a statement of sculptural luxury and tranquillity. Brought to life by acclaimed architect Paul Clout, with a lift to all three levels, timber, travertine and limestone finishes add warmth and texture across the vast 984m2 floorplan. Free-flowing and fluid - just like the graceful contours that define the design - it also epitomises seamless integrated living and entertaining. Purposefully crafted to act as a natural extension, it's as if no boundaries exist between inside and out.
Entertaining is elevated to an art form too. A gourmet kitchen - equipped with Miele and Liebherr appliances - accompanies a butler's pantry and wine cellar, while sprawling lounge and dining zones seamlessly transition outdoors. Here, a showpiece infinity-edge pool steals the spotlight, gently tracing the arc of the expansive limestone terrace. Wrapping around the rear, it's primed for celebration or relaxation against calm water vistas, with twin pavilions (one with a built-in outdoor kitchen) to host guests or unwind in style.
Opulence continues via four spacious bedrooms boasting travertine-clad ensuites, including the master suite complete with a retreat, dressing room and private balcony. Two additional bathrooms ensure flexibility, complemented by an executive office. Plus, luxury and leisure are further elevated on the basement level boasting a billiards room with wet bar, gym and garage accommodating 12 vehicles. Or if it's the water you prefer, set sail from your large pontoon and benefit from bridge-free Broadwater access.
Positioned in prestigious Sovereign Islands, enjoy peace of mind with 24/7 security patrols and enjoy the proximity to popular Paradise Point, where cafes, shops, beaches and parklands beckon within a village-style atmosphere. Golfers are well catered for too, with three championship courses waiting within approx. 15 minutes. Make your next move a defining one and secure a landmark waterfront residence. Inspect today!
Property Specifications:
• Rare and refined triple level waterfront oasis, fusing resort-style tranquillity with graceful grandeur
• 904m2 block bordered by a substantial 24m water frontage
• Designed by renowned architect, Paul Clout to celebrate seamless integrated living and entertaining, with indoors and outdoors effortlessly united as one
• Vast 984m2 floorplan is as free-flowing and fluid as the graceful contours that define the design
• Impeccably presented, with a lift to three levels, and the undeniable opulence softened by warm timber, travertine and limestone finishes
• Consummate entertainer, with wine cellar and a chef's kitchen boasting a Liebherr fridge/freezer, butler's pantry and Miele appliances
• Media room with bar, plus a sprawling living and dining zone coexist with the outdoors
• Basement level billiards room with wet bar
• Four bedrooms boast lavish travertine-clad ensuites, headlined by an expansive master suite with retreat, dressing room and private balcony
• Two additional travertine bathrooms
• Executive office on the ground floor
• Limestone paved terrace wraps around the vast exterior, with tranquil water features and pavilions, including one with a built-in outdoor kitchen
• Showstopping infinity-edge pool gently sweeps along the curve of the vast alfresco terrace
• Large pontoon and bridge-free Broadwater access
• Basement carpark for 12 cars
• Basement level gym and powder room
• Striking slate stacked stone finishes to the façade
• Nestled in exclusive and gated Sovereign Islands, with 24/7 security patrols
• Located close to Paradise Point shops, cafes, restaurants and parklands
• Within approx. 15 minutes of three championship golf courses
To arrange your private viewing, please contact James Drake on 0449 747 491
Disclaimer: We have in preparing this information used our best endeavours to ensure that the information contained herein is true and accurate, but accept no responsibility and disclaim all liability in respect of any errors, omissions, inaccuracies or misstatements that may occur. Prospective purchasers should make their own enquiries to verify the information contained herein. * denotes approximate measurements
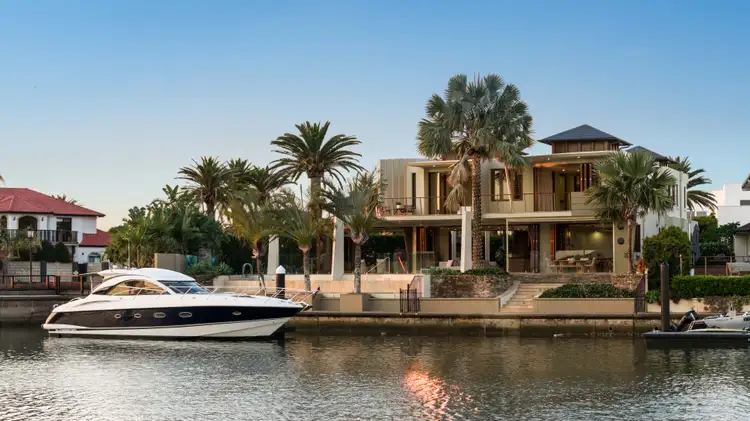
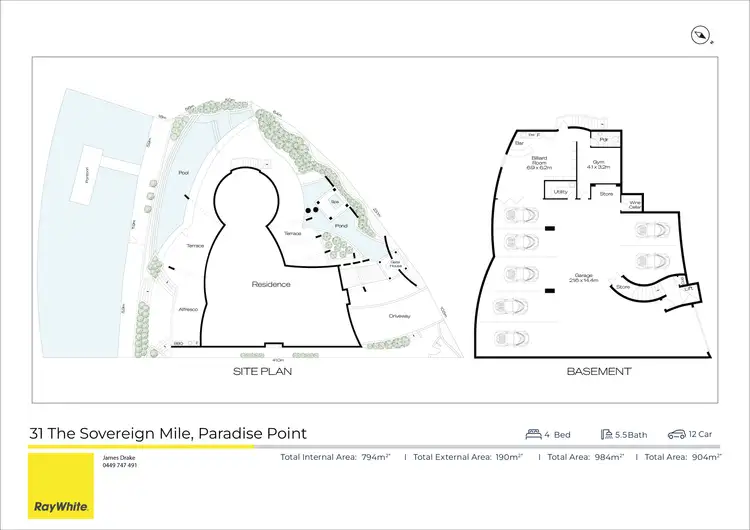
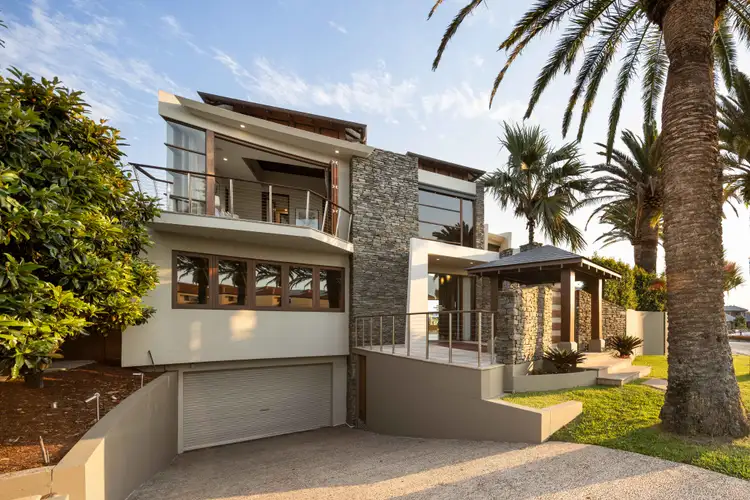
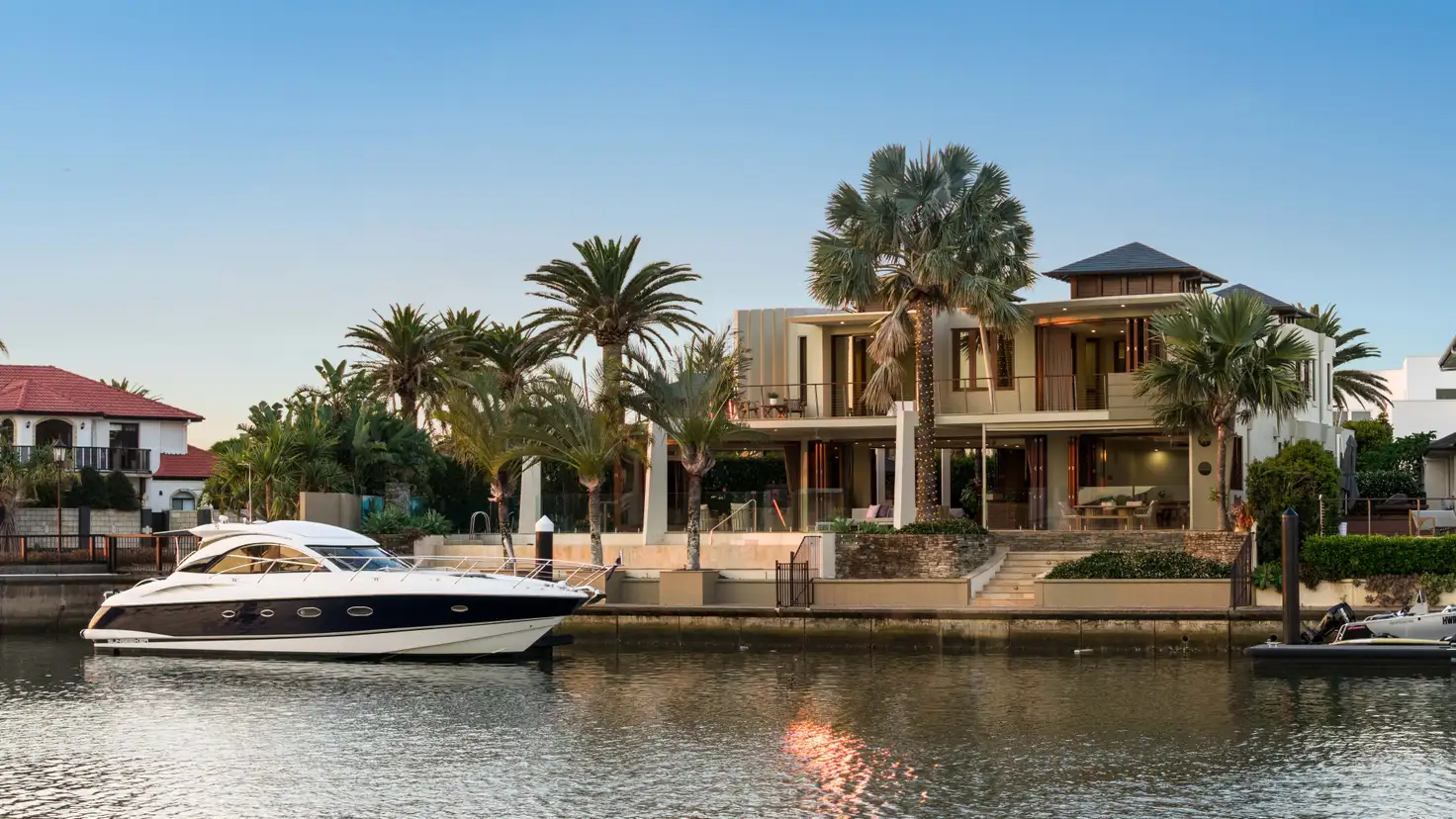


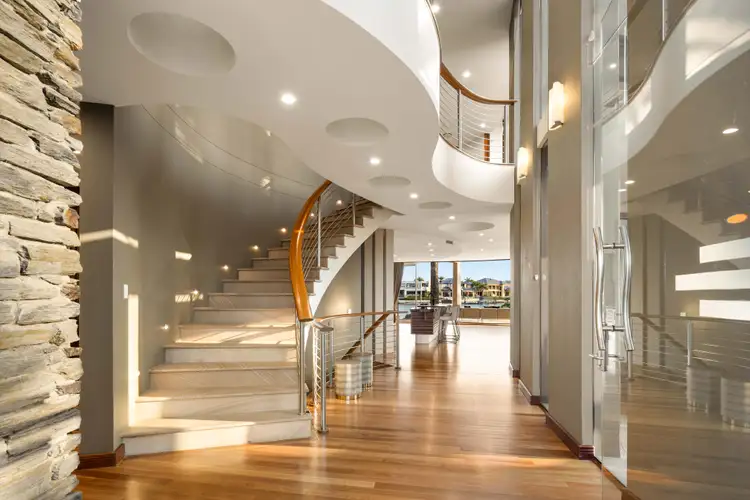
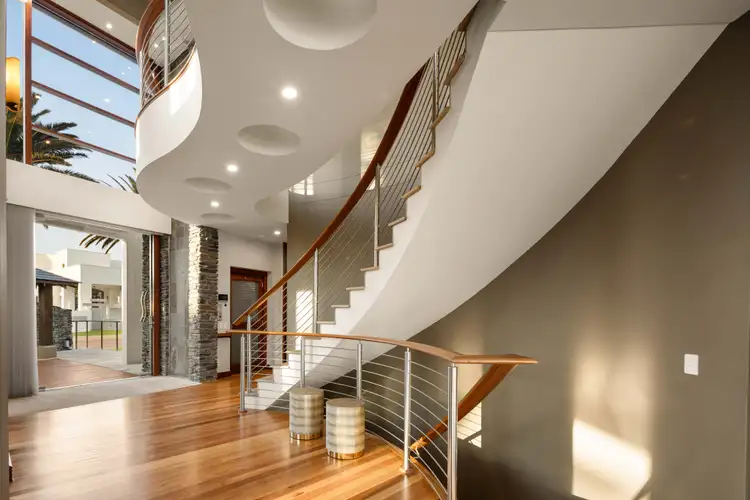
 View more
View more View more
View more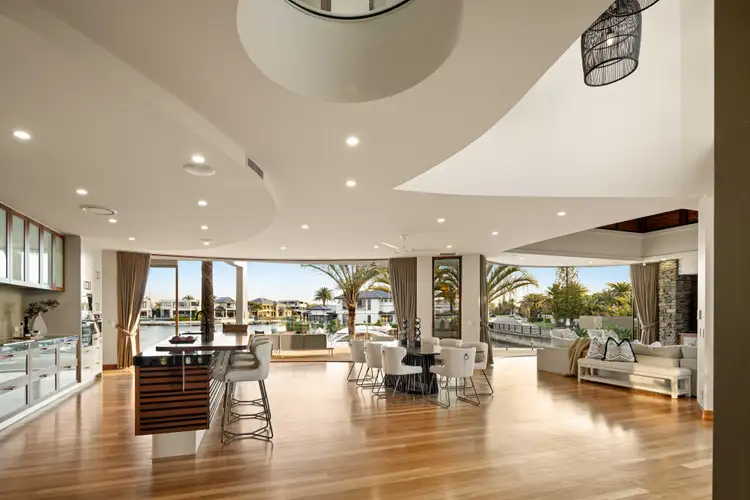 View more
View more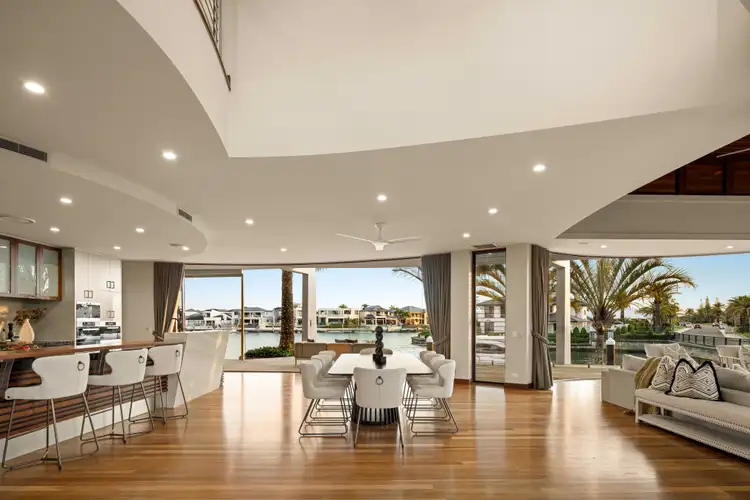 View more
View more
