Price Undisclosed
3 Bed • 1 Bath • 8 Car • 711m²
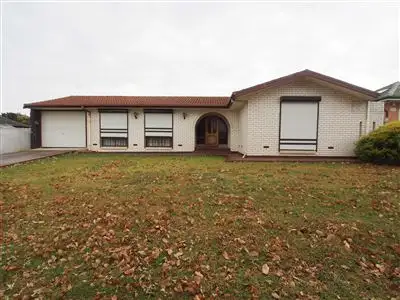
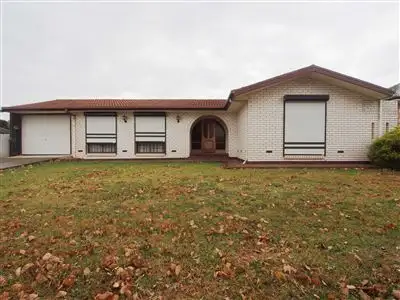
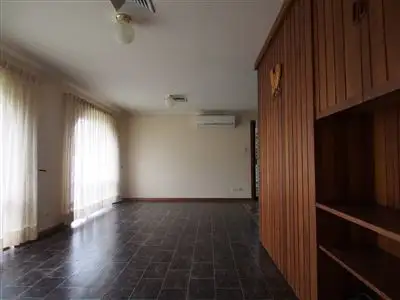
+14
Sold




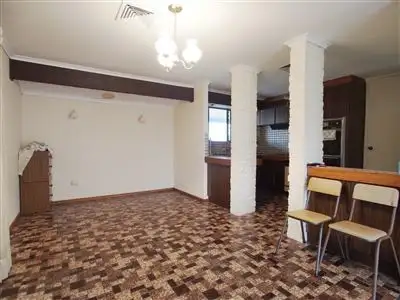
+12
Sold
31 Thompson Ave, Northfield SA 5085
Copy address
Price Undisclosed
- 3Bed
- 1Bath
- 8 Car
- 711m²
House Sold on Tue 22 Dec, 2015
What's around Thompson Ave
House description
“Sold @ Auction”
Property features
Other features
Property condition: Good Property Type: House House style: Conventional Garaging / carparking: second garage work shop, , Double lock-up, Single lock-up, Auto doors (Number of remotes: One), Closed carport, Off street, Free standing Construction: Brick Roof: Concrete and Tile Walls / Interior: Brick Flooring: Tiles and Carpet Window coverings: Drapes, Curtains, Blinds Electrical: TV aerial Property Features: Smoke alarms Chattels remaining: Blinds, Drapes, Fixed floor coverings, Light fittings, Stove, Curtains Kitchen: Original, Dishwasher, Separate, Separate cooktop, Separate oven and Finished in (Timber) Living area: Open plan Main bedroom: Double and Built-in-robe Bedroom 2: Single and Built-in / wardrobe Bedroom 3: Single and Built-in / wardrobe Main bathroom: Bath, Separate shower Laundry: Separate Workshop: Separate Views: Urban Aspect: West Outdoor living: Entertainment area (Uncovered), Verandah Fencing: Land contour: Flat Grounds: Tidy Sewerage: Mains Locality: Close to schools, Close to shops, Close to transportLand details
Area: 711m²
What's around Thompson Ave
 View more
View more View more
View more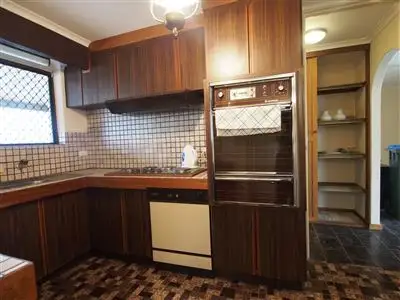 View more
View more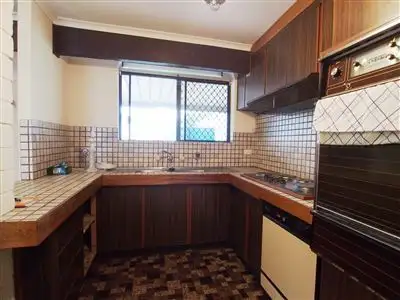 View more
View moreContact the real estate agent

Greg Bolto
Harcourts Property People
0Not yet rated
Send an enquiry
This property has been sold
But you can still contact the agent31 Thompson Ave, Northfield SA 5085
Nearby schools in and around Northfield, SA
Top reviews by locals of Northfield, SA 5085
Discover what it's like to live in Northfield before you inspect or move.
Discussions in Northfield, SA
Wondering what the latest hot topics are in Northfield, South Australia?
Similar Houses for sale in Northfield, SA 5085
Properties for sale in nearby suburbs
Report Listing
