Always wanted to raise your family in the Hills? This is your shot. A truly lovely home with so much heart and a load of practical inclusions besides, this canvas for family chaos, quiet mornings, and fun-filled weekends is move-in ready for a lucky crew. Set in the leafy streets of a tight-knit community, you're literally across the road from a primary school, a pretty stroll to the local shops, restaurant, minutes from the Heritage Walk Trail, and almost within wafting distance of one of the best cafes in the Hills. The 1975-built brick and tile home has been meticulously cared for, updated, and polished just enough to feel effortless and modern without losing its soul on a large block.
Three bedrooms, two bathrooms, and a formal lounge with a large office/games room means everyone can claim a special corner of the house just for themselves. When it's time to bring everyone back together, the dining room, with parquetry floors gleaming, flows into the open-plan kitchen and family living area allowing good conversations and happy laughter to flow around this space. Love a bit of home cooking? You'll adore the stone benchtops, modern cabinets, and an airy vibe in the kitchen that makes meal prep feel like an act of love, not a chore. Bonus points for the window views. And crank up the oven for as many brownies as you like because the ducted reverse cycle air conditioning will keep everyone cool under the collar. Nearly all rooms have a view of the covered/built in pool.
Features Include:
• 1975-built brick & tile home
• Beautifully maintained & refurbished over the years
• 3 bedrooms
• 2 bathrooms
• Formal lounge room
• Office/Games room
• Dining room with parquetry floors
• Open-plan kitchen & family living area
• Modern kitchen with stone bench tops
• Ducted reverse cycle air conditioning
• Large patio entertaining area
• Below ground fibreglass pool
• Double free-standing carport
• Good size shed and garage
• Lovely native gardens with fruit trees & winter pond
• Circular driveway
• Set opposite Primary School
• Walk to shops & Heritage Walk Trail
• 1,940sqm
With young kids, you need a brilliant backyard and this property delivers. A large patio is just the spot to set yourself up with a good book and a plate of fruit for hungry explorers and it will just as easily host a birthday party where everyone on the guest list will comfortably fit. And speaking of parties, your belowground fibreglass pool will be Celebration Central for cannonballing kids all Summer long. The gardens hum with bees busy in the fruit trees and Winter treats you with a special gift of seasonal pond and a fire pit to toast your marshmallows. Storage is sorted with a shed, garage, and double freestanding carport plus add in the circular driveway for effortless coming and goings and… phew! We told you this property worked for real life.
Finally, live your Hills family story.
For more information on 31 Tillbrook Street Glen Forrest, or for friendly advice on any of your real estate needs, please call Shirley from Team Lindsay on 0414 996 706.
* Disclaimer: the team at Earnshaws Real Estate has used our best endeavours to ensure the information here is accurate, but prospective purchasers should always make their own enquiries with the relevant authorities to verify the information in this listing. We accept no liability for any errors, omissions or inaccuracies. All boundary lines, measurements and sizes on our images are approximate.

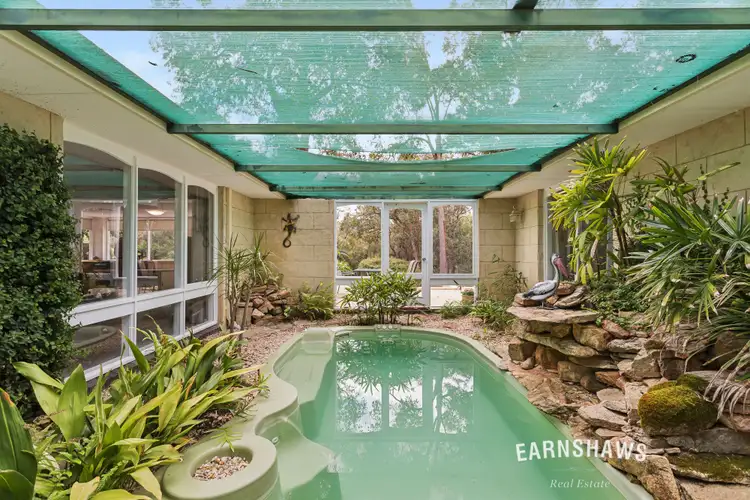
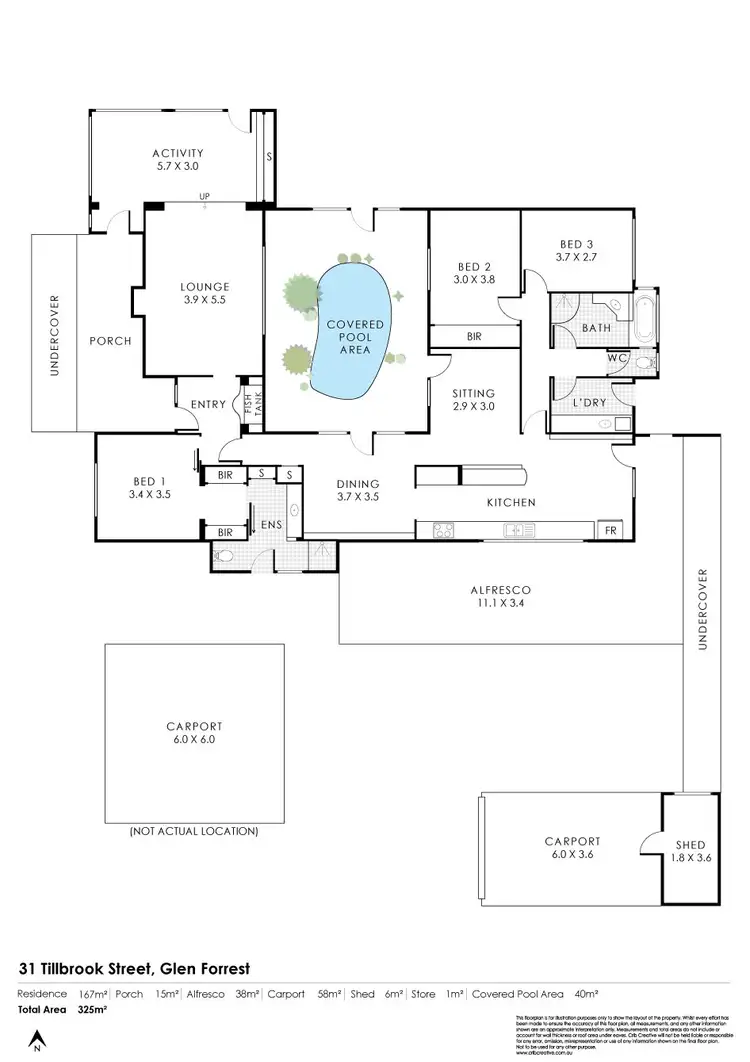
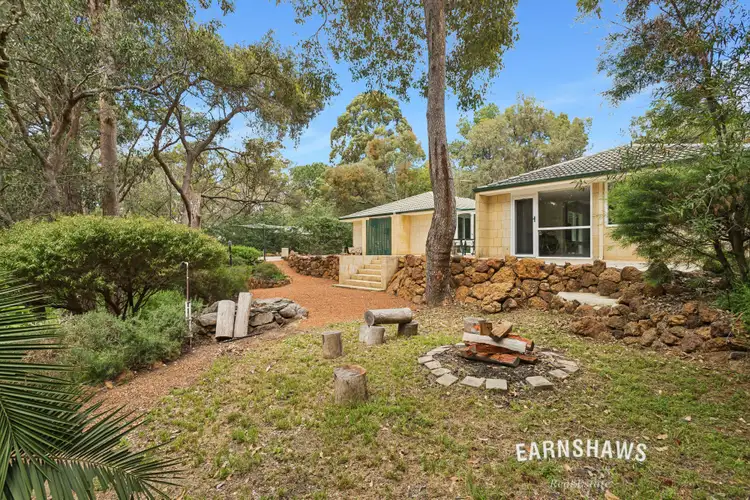
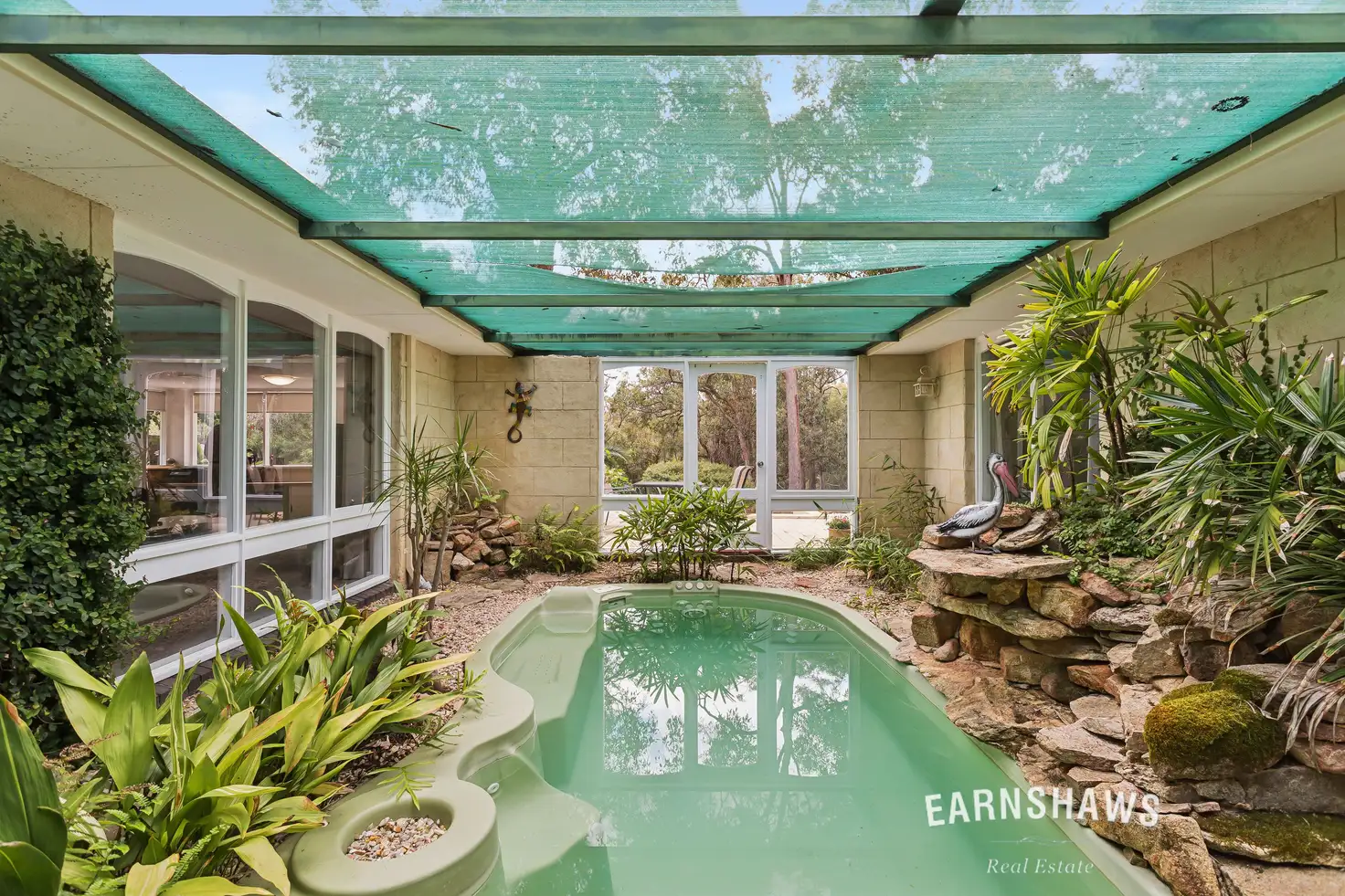


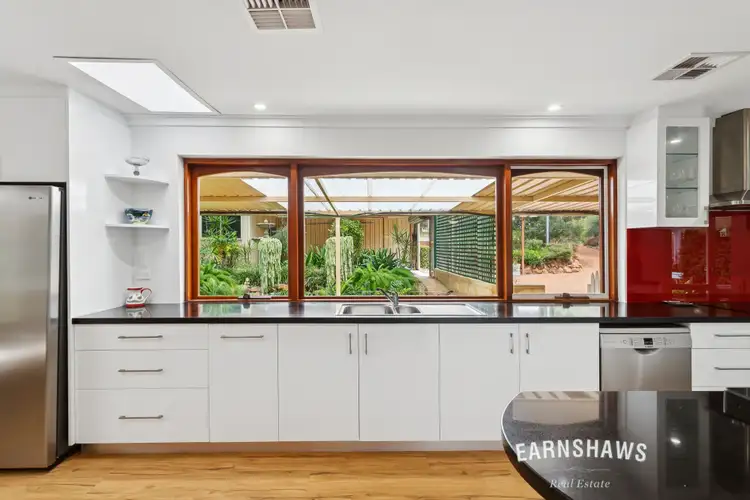
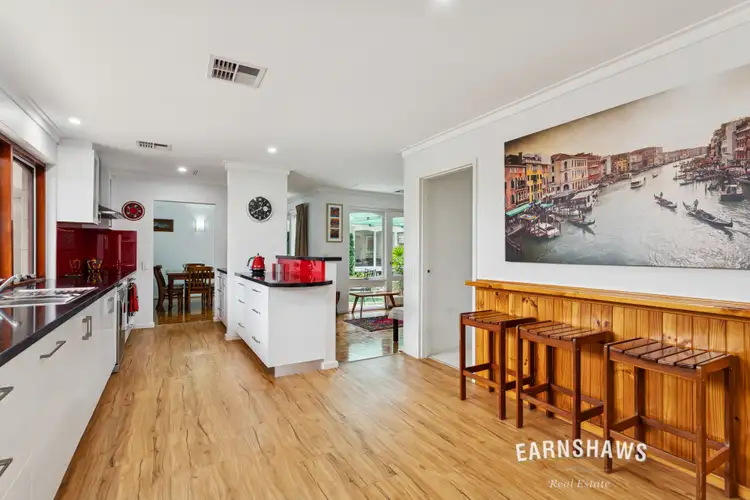
 View more
View more View more
View more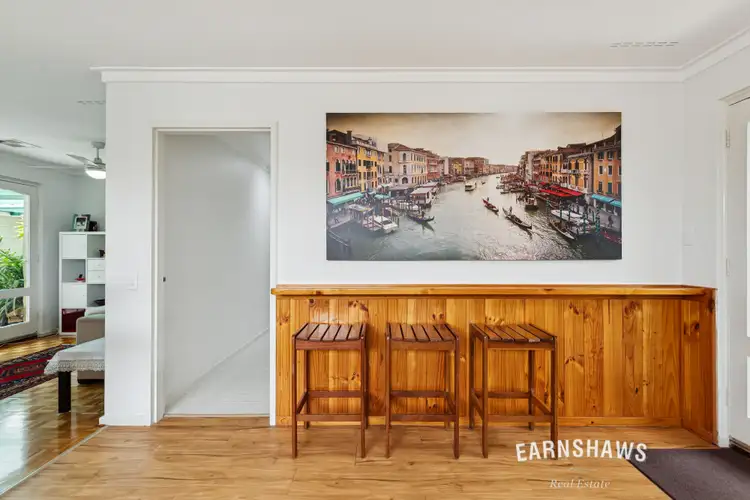 View more
View more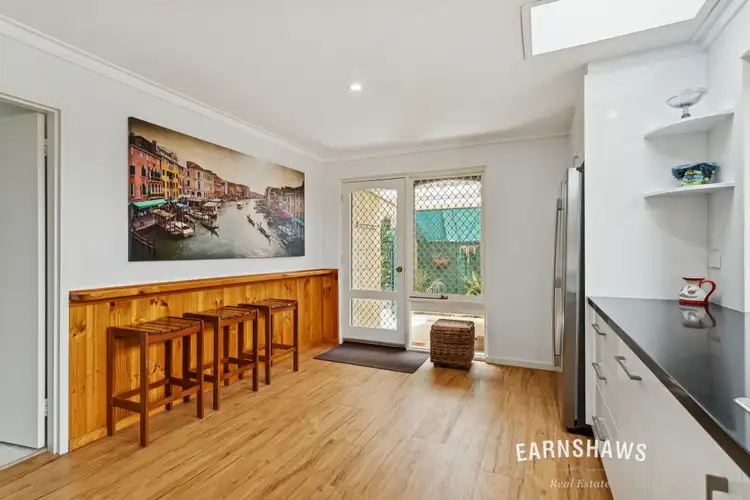 View more
View more


