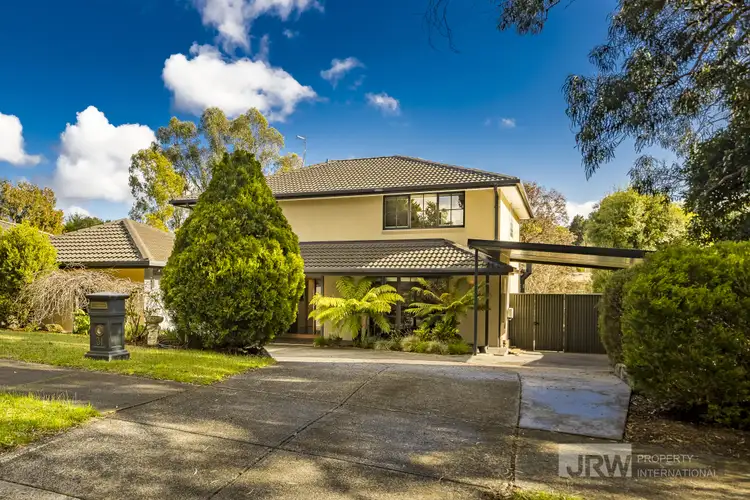**FOR MORE INFORMATION PLEASE CONTACT KERRY HUANG ON: 0450 989 955**
Indulge your family with a life of luxury, style and space from this exquisite family oasis, where dual living zones and premium poolside entertaining fulfils your families every dream, in the esteemed East Doncaster Secondary Zone (STSA).
Masterfully designed over two sumptuous levels, the home's enviable living zones commence with a stylish formal lounge room embellished with an elegant bay window. A rear family room is comforted by plush carpeting, while the gourmet kitchen and meals zone glides over beautiful, polished floorboards and incorporates stone benchtops, stainless steel appliances, glass splashbacks, island breakfast bench plus a brilliant butler's pantry with bi-fold servery window to the alfresco. A haven for entertainers, the decked alfresco appreciates the inclusions of café blinds, tranquil water feature, built in BBQ and combustion fireplace, whilst providing the perfect vantage point from which to watch your children playing in the in-ground pool. Completing the entry level, a study/5th bedroom boasts built-in-robes and is accompanied by the family laundry and a powder room. While the upper level is home to four robed bedrooms, including the master suite with walk-in-robe and twin vanity ensuite, further served by a lavish, twin vanity bathroom with indulgent freestanding bath. Beautifully appointed for long-term family enjoyment, complete with ducted heating, split system air conditioning, ducted vacuum, ceiling fans, solar panels, carport plus double garage.
In a highly convenient location that places you within the prized East Doncaster Secondary College Zone, close to Milgate Primary, Tunstall Square Shopping Centre, reserves, buses, Westfield Doncaster plus the Eastern Freeway.
Disclaimer: We have in preparing this document used our best endeavours to ensure that the information contained in this document is true and accurate, but accept no responsibility and disclaim all liability in respect to any errors, omissions, inaccuracies or misstatements in this document. Distances and timings are approximate. Prospect purchasers should independently verify the information contained in this document and refer to the due diligence check-list provided by consumer affairs. Click on the link for a copy of the due diligence checklist: diligence check-list: http://www.consumer.vic.gov.au/duediligencechecklist
*Photo ID required on inspection
COVID ADVICE:
*All inspection attendees are required to wear a mask or face covering where social distancing measures of 1.5m cannot be met. Density quotients of 4sqm per person must be kept during inspections.*
With the well being of and health of our staff, residents, clients and contractors as our main priority it is our responsibility to advise of the following processes we are implementing in line with the State Government and WHO regulations to prevent the spread of Covid-19:
Should you be experiencing any of the following, we request that you do not enter the property and advise our Agents before scheduling an inspection:
Are showing any symptoms of illness/cold/flu
Have tested positive or been in contact with someone who has Covid-19
Have returned from travel overseas the last 14 days
Are currently under quarantine
We thank you for your attention and respecting the health and safety of our workplace.








 View more
View more View more
View more View more
View more View more
View more
