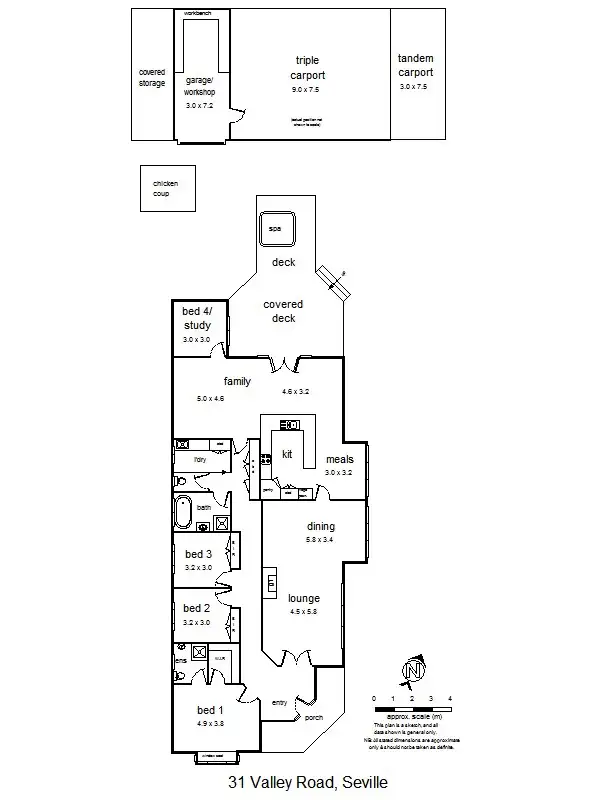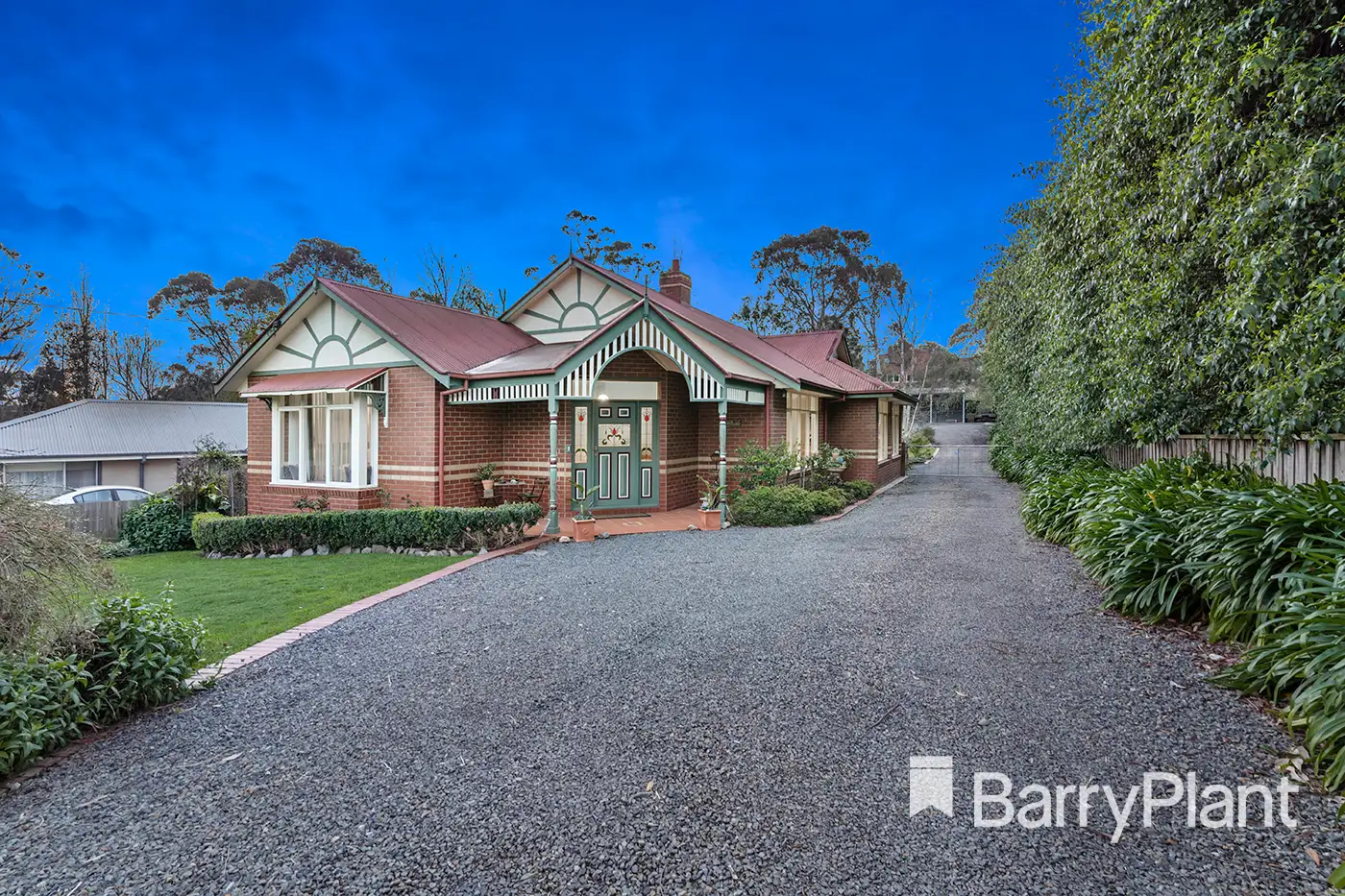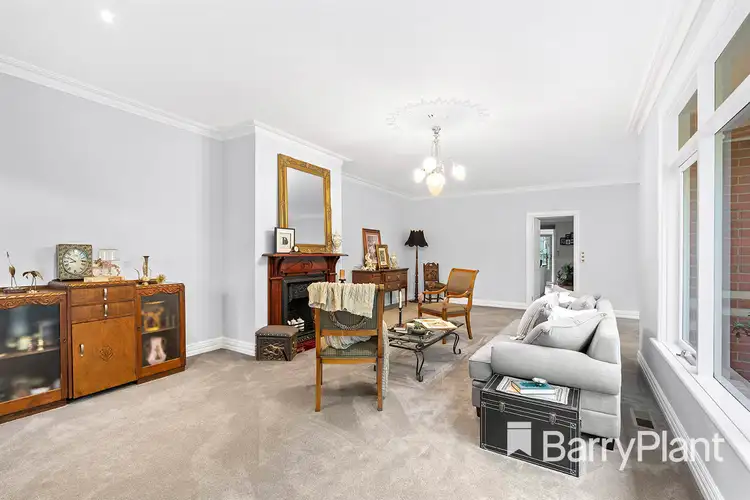Elegantly poised on a well-presented 1465m2 (approx.) block and positioned in a serene leafy streetscape, this four-bedroom residence affords a comfortable and quiet lifestyle for the family.
Sumptuously endowed with spacious proportions, this Federation-inspired home offers a collaboration of appointments and features that are seamlessly brought together to ensure the occupants are left wanting for nothing.
From the kerb, this stylish property is enhanced with a stunning gable roof, timber fretwork, welcoming front porch and landscaped garden. Beyond the brick-veneer façade, the interior continues to impress with nine-foot ceilings adding a sense of space and volume, paired up with large skirting boards, decorative cornices, dado wall panelling and ceiling roses spread throughout.
Placing an emphasis on easy entertaining and relaxation, the single-level floorplan cleverly incorporates multiple living zones. The comfortable formal lounge and dining showcases a double-door entry and a series of large windows offering a tranquil outlook to the garden. Furthermore, the period-style, cast-iron fireplace acts as the central focal point and anchors the room in warmth and homeliness.
Graced with polished timber floors, the open-plan family/meals area opens up through French doors to a delightful alfresco which overlooks a sparkling, eight-person spa. The layout cleverly allows for full enjoyment of each space – perfect for when the family are socialising together, as well as spending time apart.
Whether preparing a meal or catering for larger events, the modern kitchen is ideal for the task. Notable features are highlighted as; Bosch pyrolytic freestanding electric cooker, Miele dishwasher and rangehood, in addition to stone benchtops, breakfast bar, ample cupboards and drawers, white cabinetry, corner pantry and tiled splashback.
Zoned off a quiet hallway, the inviting master suite hosts a walk-in robe, full ensuite, chandelier and a box-bay window with seating (including storage) and filtered lighting introduced through the adoption of sheer curtains. Bedrooms two and three comprise double built-in robes while the fourth bedroom is fitted with a built-in desk and would also be ideal to be utilised as a study. The main bathroom perfectly melds together the essence of yesteryear with modern allure, incorporating a semi-frameless shower, claw bath, marble-topped vanity, decorative tiling, stylish tapware and separate toilet.
The highly-functional laundry offers generous storage and bench space while other highlights of the home list as; gas ducted heating, split system air-conditioning (master and living), downlights, ducted vacuum, storage throughout, veggie garden, water feature, chicken coup and water tank with pump for the garden. The gated drive leads to the rear, offering ample secure parking, including; single garage with workshop, storage area, triple carport and single carport.
This home is conveniently located within close walking distance to Wandin Yallock Creek Trail, Seville Primary School, the local bus stop, Seville's local shopping outlets, as well as driving distance to Seville Water Play Park, Wandin and Seville Preschools, Seville Recreation Reserve, Whispering Hills Wines, Wandin Yallock Primary School, Wandin North Primary School, Yarra Hills Secondary College and Lilydale Village.
This exceptional property offers a premium lifestyle.









 View more
View more View more
View more View more
View more View more
View more


