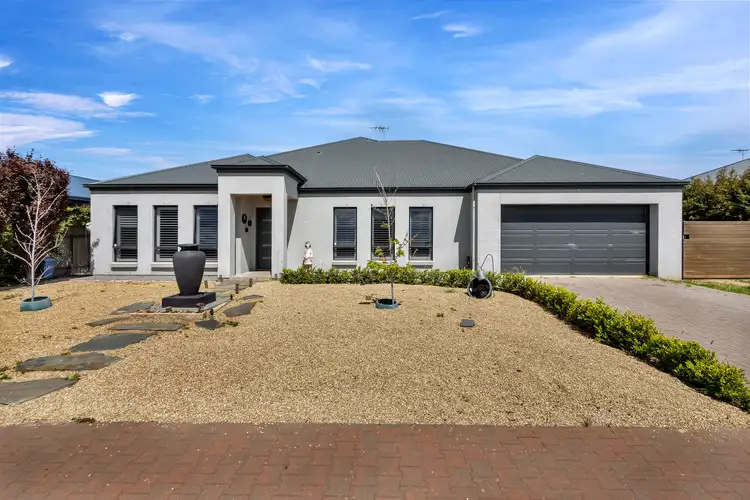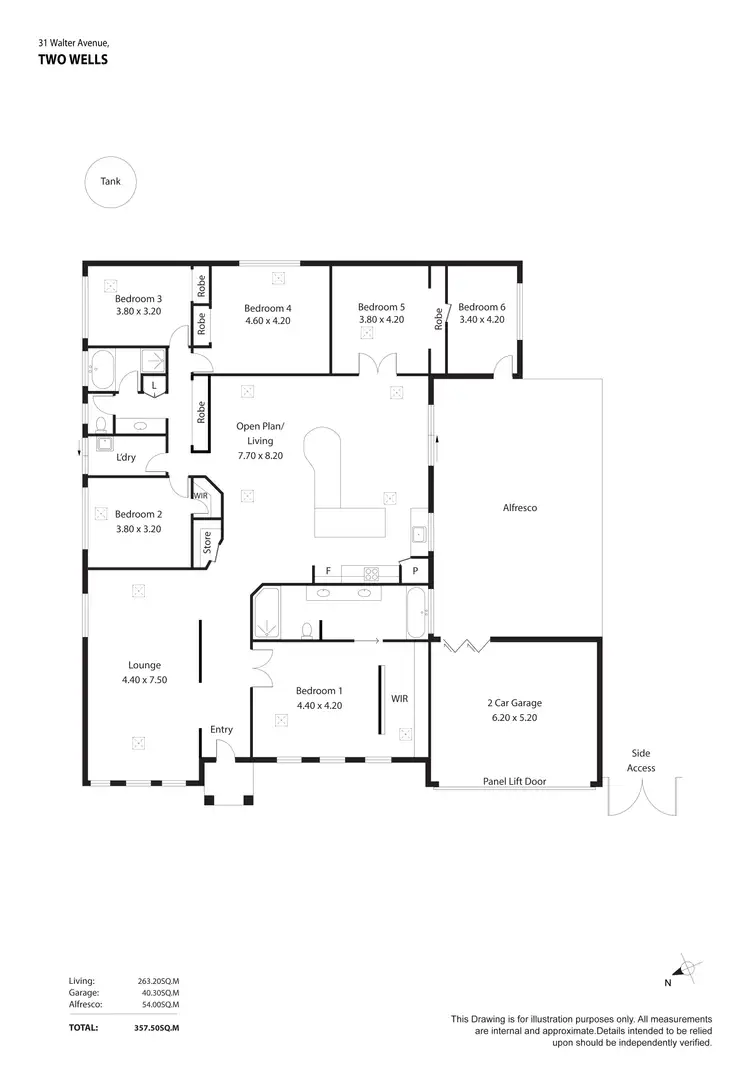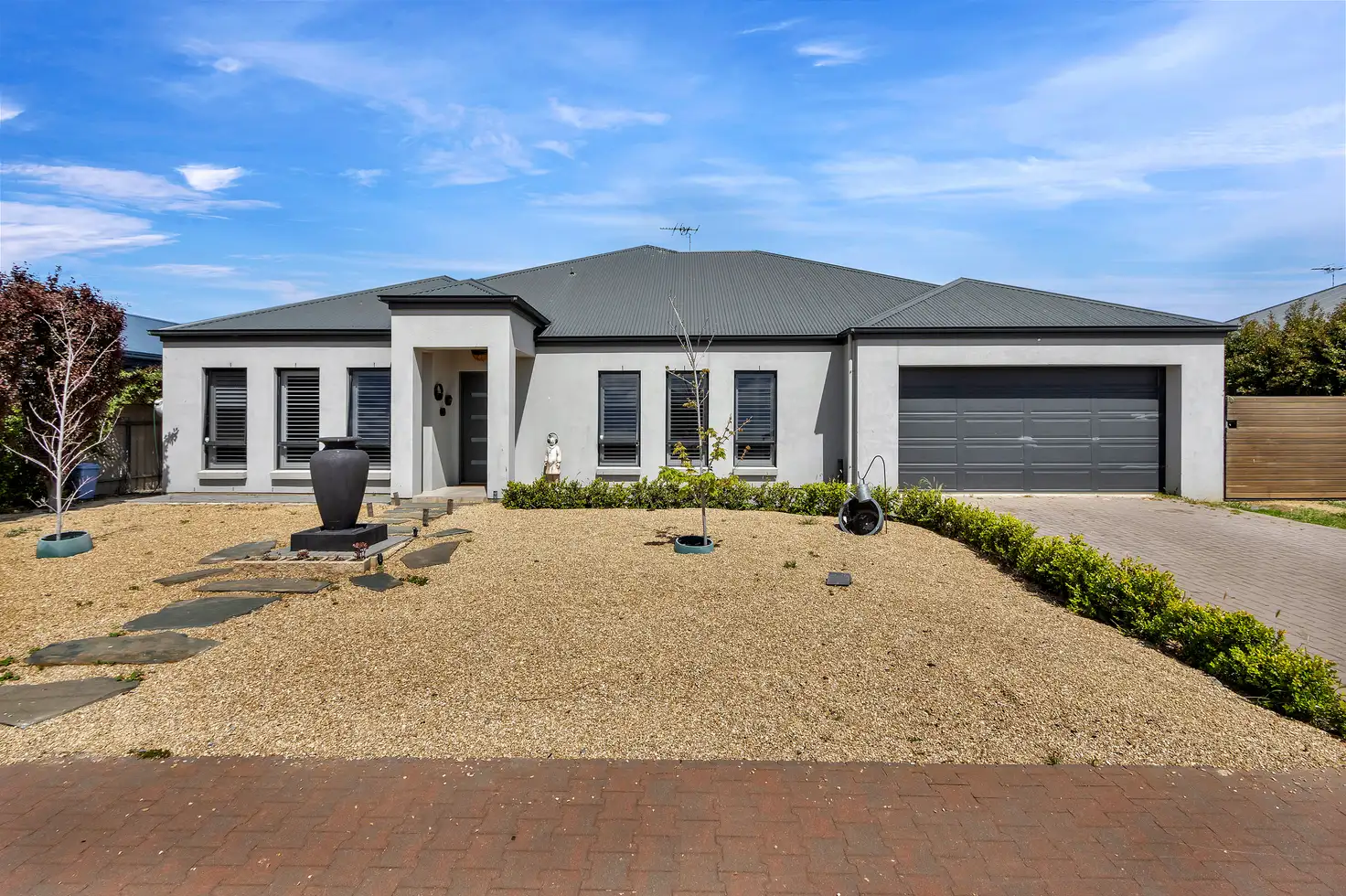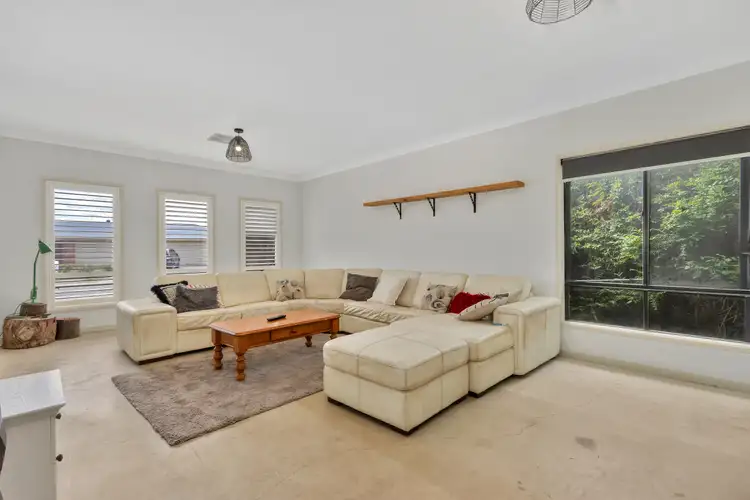Welcome to 31 Walter Avenue, Two Wells, a spacious six-bedroom, two-bathroom home that's ready for a family to make it their own. With the hard work already done on the layout and structure, the blank-slate flooring throughout (excluding wet areas) offers the exciting opportunity to add your own finishing touches. Whether you dream of the warmth of timber, the comfort of carpet or the clean lines of polished concrete, this home invites you to bring your style to life. Inside, you'll find both a formal lounge and a generous open plan living, dining and kitchen area, giving everyone room to relax, gather and create lifelong memories.
Outside, the large alfresco area sets the scene for family BBQs and entertaining year-round, while side access to the rear yard provides practical space for storing trailers, boats or caravans. Set on a generous 1,200sqm allotment, the backyard is a true blank canvas, ready for your personal vision, whether that's a big shed, a lush lawn, or even a sparkling pool for the whole family to enjoy (STCC).
Located in the ever-growing community of Two Wells, this property offers a relaxed country atmosphere with the convenience of nearby schools, shops and local parks. Families are drawn to the warm, welcoming neighbourhood and the strong community spirit, while being just a short drive from Gawler, Salisbury and the Adelaide CBD, the perfect balance of space, serenity and connection. This property will be going to Auction unless SOLD prior, to register your interest please phone Jamie Wood on 0403 592 500 or Apec Erijok 0426 164 114
Features You'll Love:
- Pulling up, you're welcomed by a modern neutral-grey rendered façade, framed with manicured hedges and a charming water feature that takes pride of place. Side gate access provides easy passage to the rear yard, perfect for families with trailers, boats, or extra toys.
- Stepping inside, the home presents a blank canvas with flooring yet to be completed throughout (excluding wet areas), offering you the exciting opportunity to personalise the space exactly to your taste.
- At the front, the formal lounge creates a welcoming retreat, ideal for a cosy home theatre, kids' play area, or a quiet spot to relax with a book.
- The master suite is also located at the front of the home, offering privacy and comfort, complete with a large walk-behind wardrobe and a generous ensuite featuring a beautiful standalone bath and stone bench tops.
- At the heart of the home, the open-plan living, dining, and kitchen area provides a central gathering space for family life, perfect for entertaining friends or enjoying meals together.
- The kitchen boasts ample cupboard and bench space, including an extended breakfast bar that's perfect for casual dining, morning coffee, or after-school homework sessions. To complete the look it is finished with Granite bench tops.
- Bedrooms 2, 3, and 4 are tucked down a secondary hallway, all generously sized. Bedroom 2 includes a walk-in robe, while the remaining rooms feature built-in robes, offering practical storage for the whole family.
- Bedrooms 5 and 6 are positioned off the rear of the open-plan area, connected by a shared doorway, perfect for siblings, guests, or a flexible home office/playroom space.
- The main bathroom is thoughtfully located in the centre of the home and includes a separate vanity and toilet complete with stone benchtops, making morning routines smooth and efficient for busy families.
- Stepping outside, the large alfresco area flows directly from the living space, creating an ideal spot for family BBQs, weekend gatherings, or simply relaxing outdoors.
- The backyard, set on a generous 1,200sqm allotment, is a blank canvas ready for your personal touch. Whether it's adding a shed, a lush lawn, a veggie garden, or even a sparkling pool (STCC), the possibilities are endless to create your perfect family oasis.
Location Highlights
- Family-friendly neighbourhood with a welcoming community.
- Close to local schools and childcare for easy mornings.
- Nearby parks and recreational spaces for kids and families.
- Quick access to Gawler, Salisbury, and the Adelaide CBD.
- Shopping, cafes, and essentials just minutes away.
- Public transport options within easy reach.
- Quiet, safe streets perfect for kids to play outdoors.
Specifications:
- Built - 2012
- Builder -Fairmont
- House -357 m2 (approx.)
- Land - 1200m2(approx.)
- Frontage - 25m
- Zoned - Neighbourhood - N
- Council - Adelaide Plains
- Rates - $2796
- Hotwater -Gas
- Mains Water - Yes
- Rainwater - N/A
- Mains Electricity - Yes
- Solar - N/A
- Gas - LPG
- Sewerage -Septic
- NBN Available -Not currently connected
- Heating - Ducted Reverse Cycle
- Cooling - Ducted Reverse Cycle
The safety of our clients, staff and the community is extremely important to us, so we have implemented strict hygiene policies at all our properties. We welcome your enquiry and look forward to hearing from you.
RLA 345285
*Disclaimer: Neither the Agent nor the Vendor accept any liability for any error or omission in this advertisement. All information provided has been obtained from sources we believe to be accurate, however, we cannot guarantee the information is accurate and we accept no liability for any errors or omissions. Any prospective purchaser should not rely solely on 3rd party information providers to confirm the details of this property or land and are advised to enquire directly with the agent in order to review the certificate of title and local government details provided with the completed Form 1 vendor statement.








 View more
View more View more
View more View more
View more View more
View more
