A statement of coastal elegance in one of Burleigh Waters most tightly held pockets, 31 Warrina Crescent is a home that captures the essence of relaxed family living. With its timeless Hamptons aesthetic, generous proportions and seamless connection between indoors and out, this residence delivers a lifestyle of comfort, calm, and considered sophistication.
Set across two spacious levels, the home welcomes you with soft natural light, breezy open spaces and coastal-inspired finishes that create an immediate sense of ease. Designed for families who value connection as much as privacy, the floorplan offers multiple living zones that allow everyone to come together and quiet places to retreat when needed.
At the heart of the home, the designer kitchen is both a social centerpiece and a practical workspace. A broad stone island anchors the room, framed by warm pendant lighting, premium appliances and a generous butler’s pantry. Here, everyday living flows easily into weekend entertaining, with stacker doors opening to the expansive alfresco deck, the perfect setting for long lunches, poolside afternoons or evenings spent outdoors.
Upstairs, the private master retreat is a sanctuary of its own. Featuring a spacious sitting zone, walk-in dressing room, luxurious ensuite and adjoining multipurpose room ideal for a nursery, office or pilates space - it offers a sense of calm and separation rarely found. Four additional bedrooms and a relaxed upstairs living area complete the upper level, providing flexibility for growing families.
Outdoors, the home continues to impress with an inviting pool, lush lawn, firepit zone, and thoughtfully landscaped surrounds. The balance of beauty and practicality is evident, a home equally suited to everyday life, milestone celebrations and those slow Sunday mornings that make memories.
Positioned moments from Burleigh Beach, local cafés, weekend markets and the soon-to-arrive Light Rail, this address offers a lifestyle that feels both connected and private, the best of Burleigh living right at your door.
Property Features
A home designed to elevate everyday living:
• Five generous bedrooms and three beautifully appointed bathrooms
• Private master retreat with balcony, sitting area, walk-in dressing room & luxury ensuite
• Multi-purpose room within master (ideal nursery, office or pilates studio)
• Downstairs guest bedroom with ensuite
• Open-plan living & dining with seamless flow outdoors
• Designer kitchen with stone island, premium appliances & a full butler’s pantry
• Separate media room plus additional upstairs living area
• Covered alfresco deck with electric awnings for year-round entertaining
• Sparkling inground pool & generous backyard with firepit & built-in seating
• App controlled ducted air conditioning & irrigation system
• Plantation shutters & coastal architectural finishes throughout
• Double lock-up garage with additional off-street parking
• Security System throughout home
• 10 kW Solar Panel
• Land size: 617m²
Location Highlights
Enjoy the lifestyle that makes Burleigh Waters so sought-after:
• Stroll to Paddock Bakery & Precinct Brewery
• 200m to Deodar Park, playground & basketball court
• 500m to future Light Rail stop (creating easy coastal access)
• 700m to Burleigh Beach & ocean pathway
• 800m to Miami One & Coles
• 1.2km to Burleigh Primary School & weekend markets
• Minutes to James Street dining & boutique retail, Stockland Burleigh
Contact Danny O'Donnell on 0411 401 698 to arrange an inspection.
Disclaimer: Whilst every effort has been made to ensure the accuracy of these particulars, no warranty is given by the vendor or the agent as to their accuracy. Interested parties should not rely on these particulars as representations of fact but must instead satisfy themselves by inspection or otherwise.
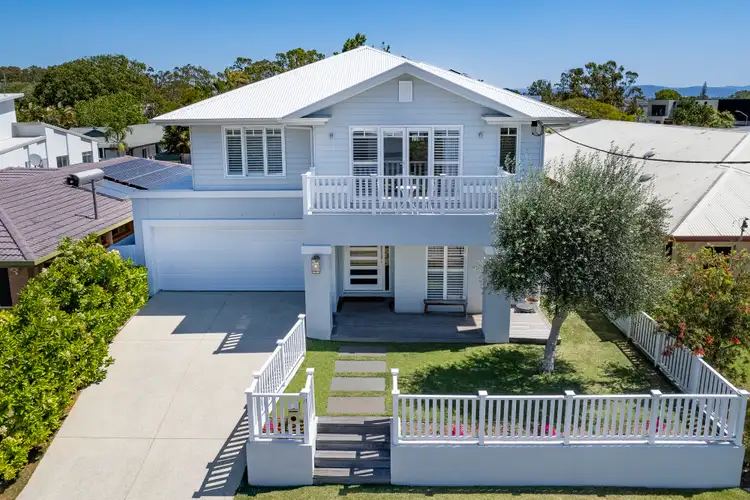
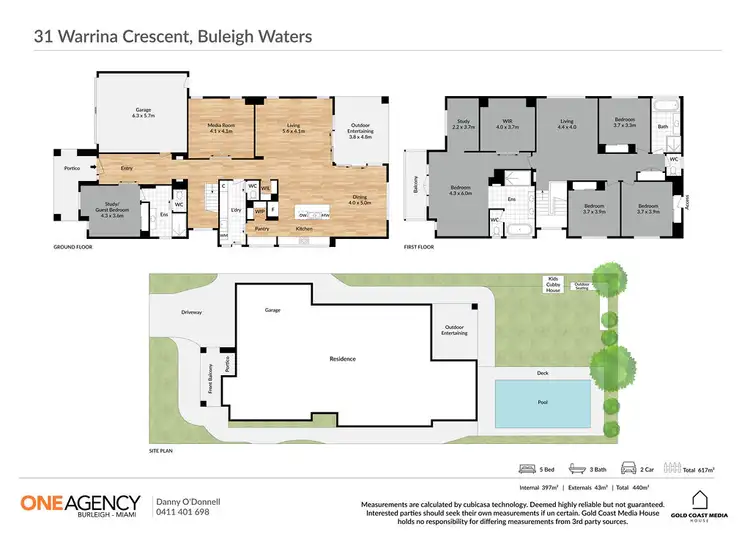
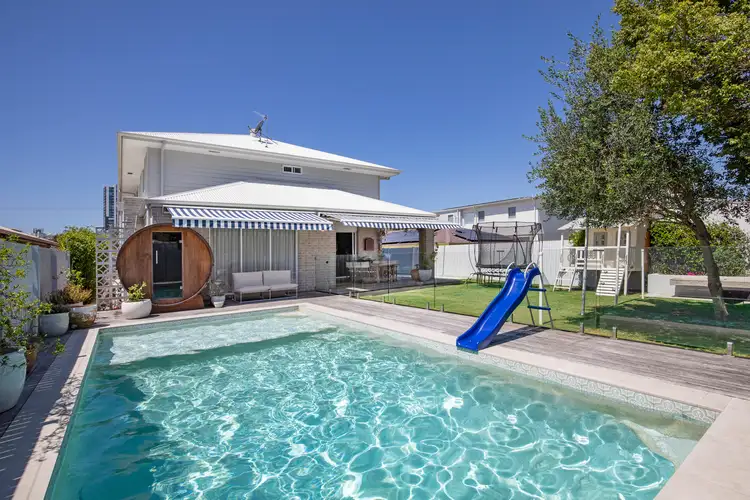
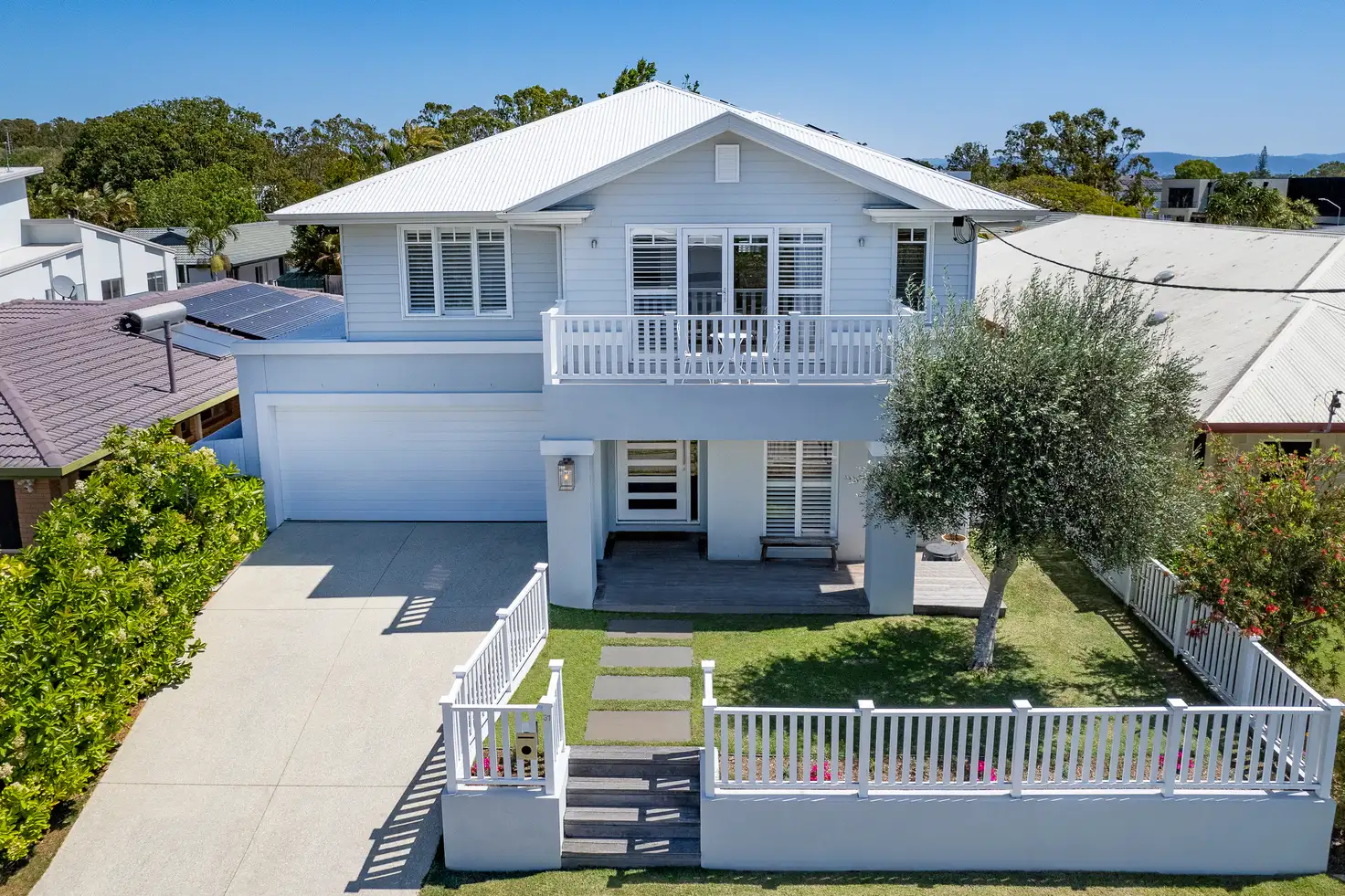


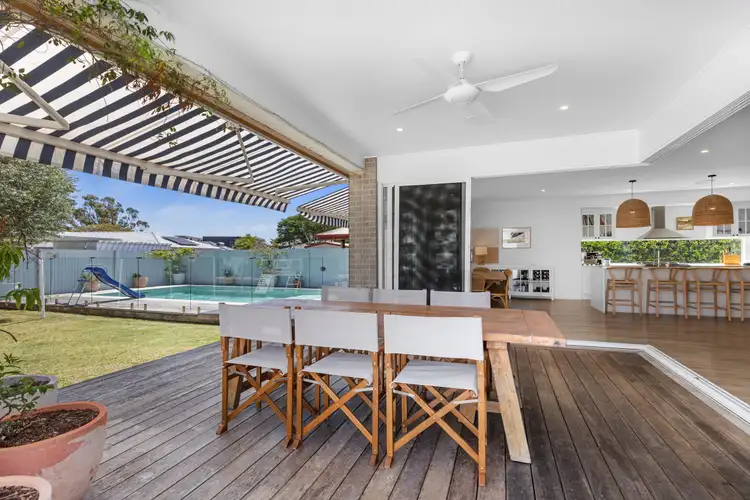
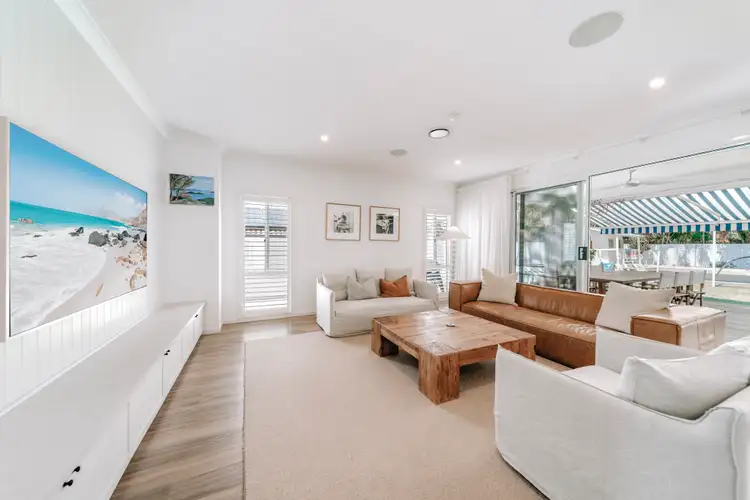
 View more
View more View more
View more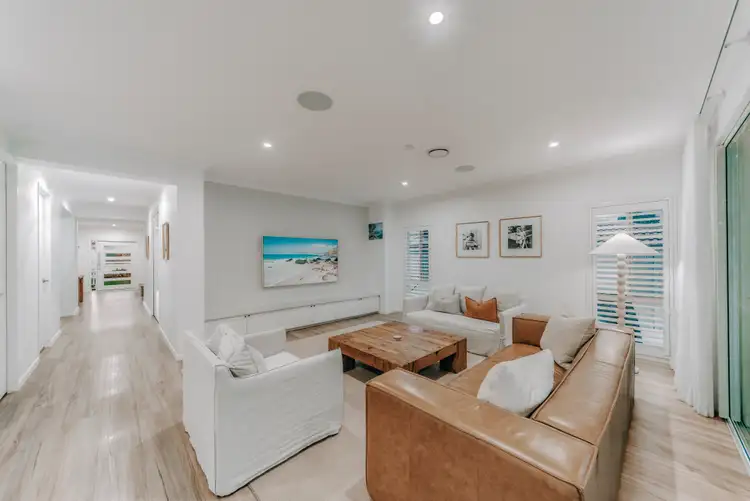 View more
View more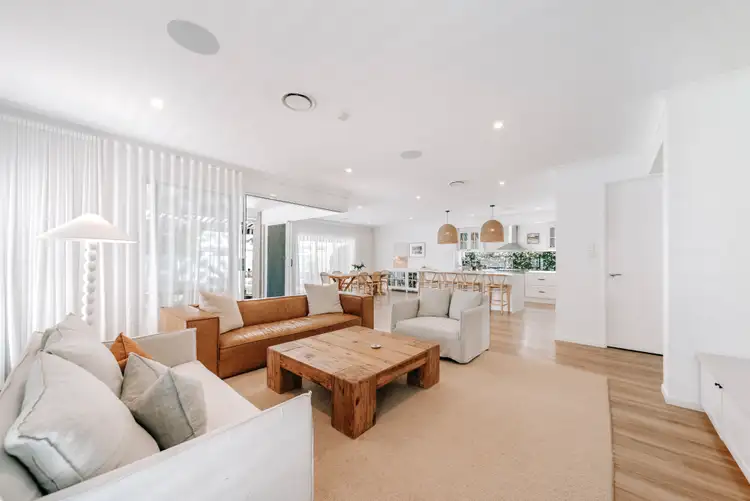 View more
View more
