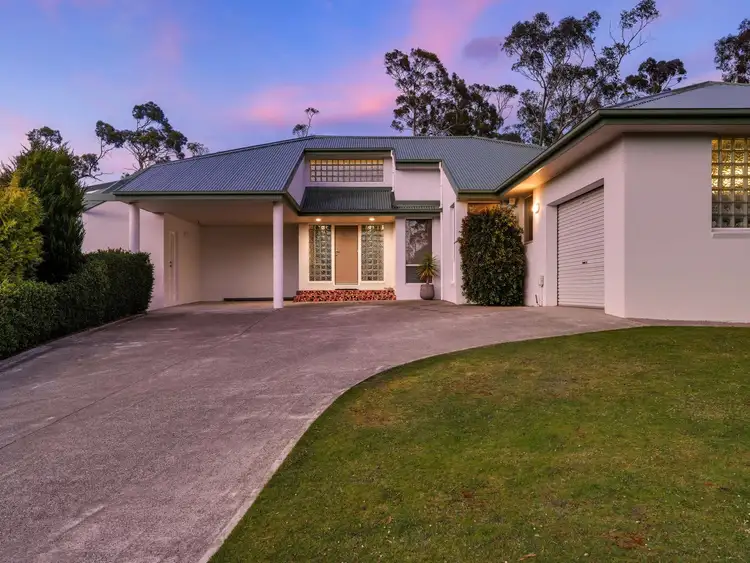Ant's "Fluff-Free" Description"...
Set in a quiet cul-de-sac and surrounded by trees, this four-bedroom family retreat has been cared for by the same owner since day one - and it shows.
Every improvement has been done with pride and purpose, creating a home that feels warm, modern and effortless from the moment you walk in.
Why You'll Love It
* One-owner pride throughout
Built, owned and maintained by the same meticulous owner since new. Every improvement has been planned, not patched, resulting in a home that feels cared for rather than "flipped."
* Fresh, flawless presentation
Fully repainted inside and out in 2024, giving a crisp, contemporary feel while highlighting the natural Tas Oak framing - a nod to quality construction rarely seen today.
* Upgrades where it counts
New LED lighting (April 2025), upgraded meter box, new hot-water cylinder, and refreshed wiring. All the big-ticket items are done, meaning years of low-stress living ahead.
* Stylish kitchen transformation
Fully renewed in 2023 with Westinghouse oven and grill, Westinghouse ceramic cooktop, Fisher & Paykel fridge, and Tas Oak floors re-sanded and sealed (2024). Thoughtfully laid out with a walk-in pantry and open flow to the family and dining rooms.
* Bathroom brilliance
Main bathroom rebuilt in 2023 with timeless fittings and a clean, light aesthetic. Ensuite updated in 2024 with modern finishes that feel calm, fresh and refined.
* Master suite retreat
A private space with updated walk-in robe (new soft-close drawers 2024), freshly refurbished ensuite and a premium French-linen electric roman blind adding a touch of luxury.
* Light-filled living zones
Large open-plan lounge plus family and dining areas provide flexible space for family life or entertaining, all enjoying generous natural light and garden views.
* Outdoor living that works
Expansive rear deck captures sunshine and privacy - ideal for a quiet morning coffee, weekend BBQs or lazy afternoons in the fresh Mount Nelson air.
* Climate control sorted
Daikin reverse-cycle heat pump delivers quick comfort, while the Dimplex off-peak wall heater keeps gentle background warmth through the cooler months.
* Well-insulated efficiency
Fully insulated walls and ceiling batts reduce running costs and keep the home naturally temperate year-round.
* Family-friendly extras
A secure yard, children's timber cubby house and established low-maintenance gardens make outdoor time a pleasure for kids, pets or green thumbs.
* Practical garaging and workshop
Double garage with internal access plus adjoining workshop featuring a stainless sink and toilet - perfect for tools, tinkering or a future studio space.
* Modern convenience
NBN connected, and straightforward access to Hobart in about 10 minutes.
* The Finer Points
House area approx. 172 m2
Council Rates approx. $2,688 per annum
Water approx. $300 per quarter
Insulated Tas Oak-framed construction
Quiet, tightly held location with leafy surrounds
* The Wrap-Up
This is not your average listing - it's a genuine one-owner home that's been nurtured, renewed and presented with absolute pride.
With every update already complete, all that's left is to unpack, relax and start enjoying life in one of Mount Nelson's most desirable streets.
Homes like this don't come around often. Be quick - this one's ready when you are.
Onwards and upwards to your Mount Nelson slice of paradise!
"I Work Harder - It's THAT Simple!"
Disclaimer: The information contained herein has been supplied to us and we have no reason to doubt its accuracy, however, cannot guarantee it. Accordingly, all interested parties should make their own enquiries to verify this information.








 View more
View more View more
View more View more
View more View more
View more
