A substantial home with a floorplan that's conducive to easy family living. On a huge 1,291m² (approx.) block, the home offers a single level layout with multiple living spaces, four bedrooms, two bathrooms, and established native gardens. With its spacious, well-configured floorplan, the home is delightful to enjoy as is whilst holding future scope to update and enhance or develop, capitalising in an up-and-coming area. Located within walking distance to Southlands Shopping Centre and only a short drive to all of Woden's amenities.
FEATURES
- Spacious family home in a central location
- Huge 1,291m² RZ2 block
- Separate formal living room
- Renovated kitchen made of recycled hardwood by Thor's Hammer
- Meals area adjacent to kitchen
- Formal dining room with pot-bellied stove with provides generous heat in winter, with a hot-plate on top ideal for roasting winter treats
- Home office or rumpus room
- Segregated master bedroom with built in wardrobes and ensuite
- Conservatory off master bedroom providing passive heating on sunny days in winter and shade by a grape vine in summer
- Three additional bedrooms, all with built-in wardrobes
- Updated main bathroom with separate toilet
- Ducted gas heating throughout
- Passive solar hot water
- Insulation in walls, ceilings and floors
- Honeycomb blinds on most windows
- NBN connection, copper to the node
- Outdoor decked and paved areas for entertaining
- Established native gardens with an abundance of fruit trees, including sour plums, quinces, cherries, pomegranates, apples, peaches, loquats and olives
- Garden yurt (14m²) with built-in shelving and roof insulation
- Rainwater harvesting system with approx. 9000L of storage
- Climbing wall on northern side of house
- Double lock up garage with mezzanine storage, internal access
- Walking distance to Southlands shopping centre, arterial bus routes and sporting ovals
- Close to Mawson Primary School, Melrose High School and Marist College
- Short drive to Westfield Woden and The Canberra Hospital
WHAT THE SELLERS LOVE ABOUT THE HOME
1. The gorgeous wooden kitchen is spacious enough to both informally host and cook simultaneously.
2. The decks at the top and bottom of the garden as well as the one out the front are wonderful for relaxing in quiet nature.
3. The master bedroom is far enough away to be quiet at night.
4. Sliding doors mean you can convert from open plan to a more closed feel at-will.
STATISTICS (all figures are approximate)
EER: 4.0
Living Area: 199m²
Garage: 40m²
Yurt: 14m²
Land Size: 1,291m²
Construction: 1968
Land Value: $883,000 (2023)
Rates: $1,230 per quarter
Land Tax: $2,219 per quarter (only applicable if not primary residence)
Rental Range: $720 - $750 per week
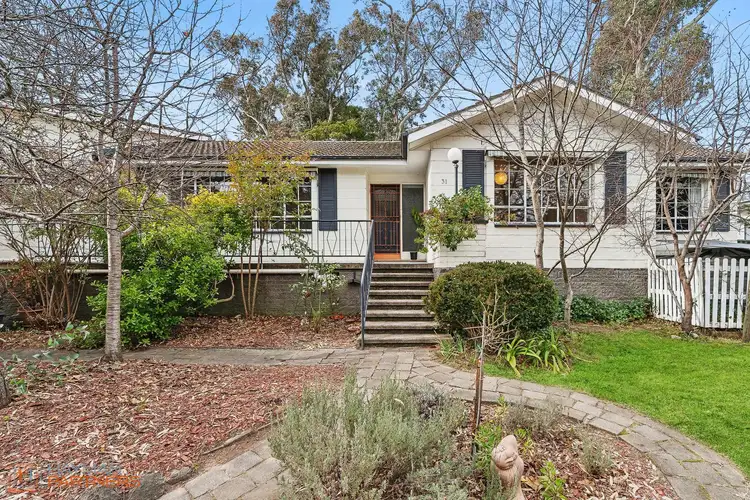
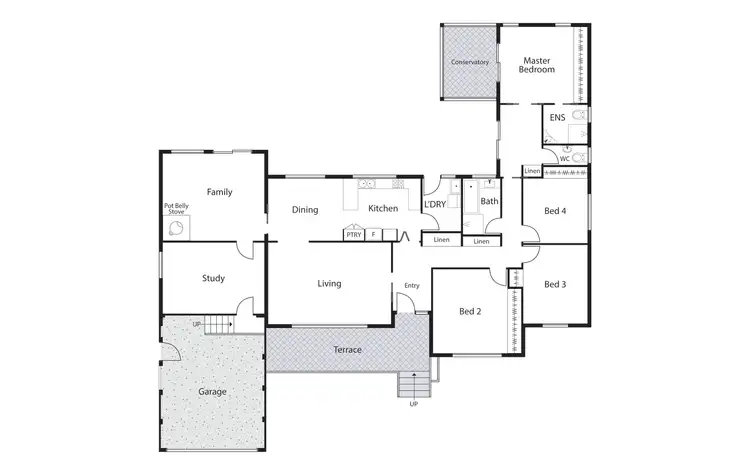
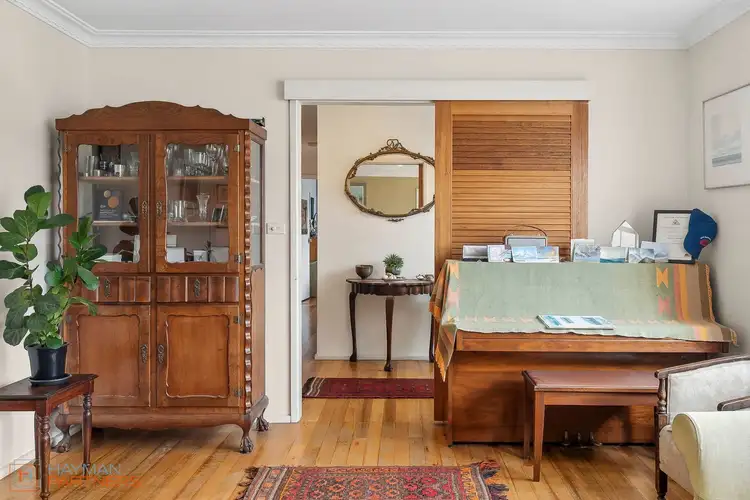
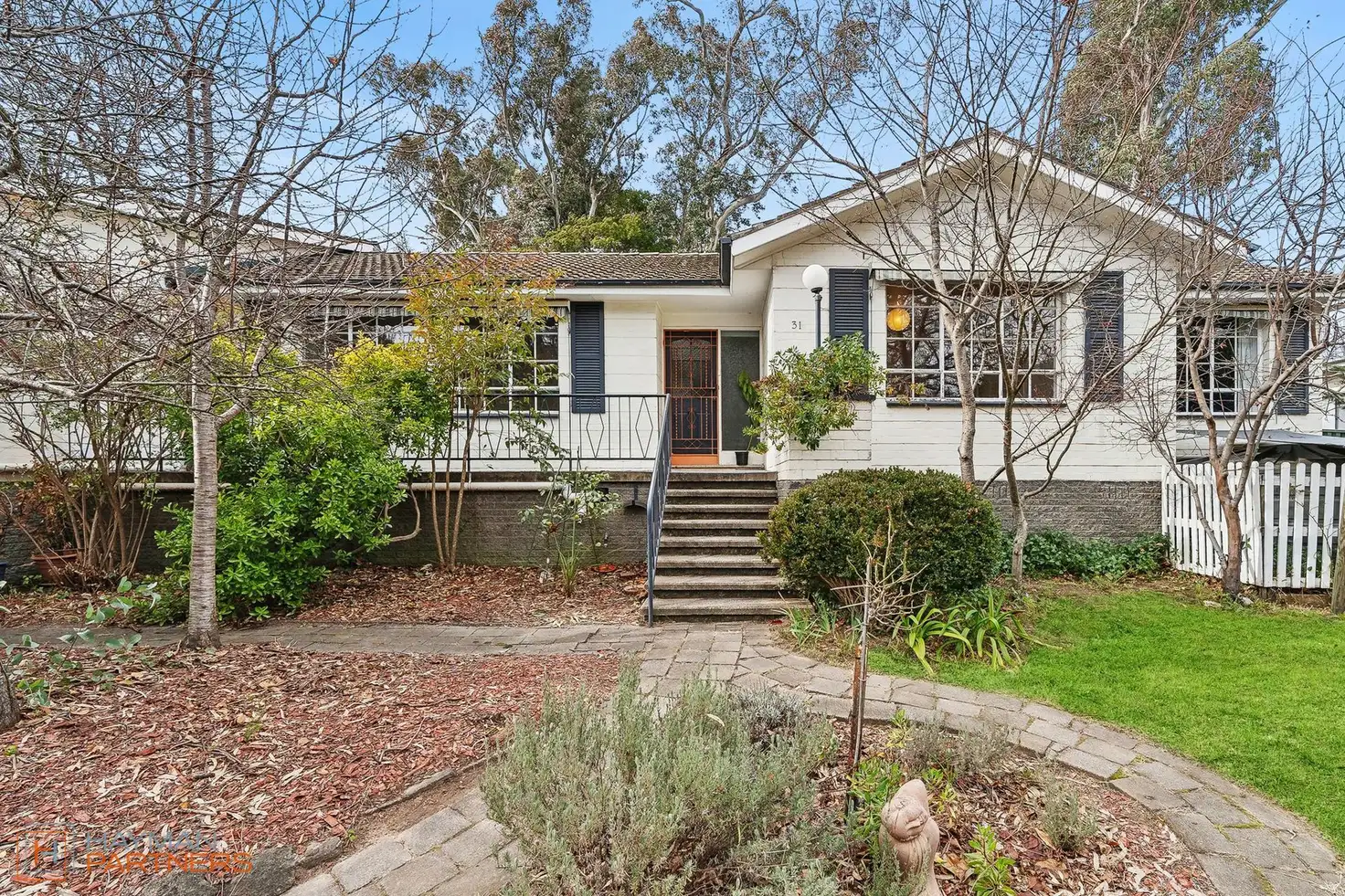


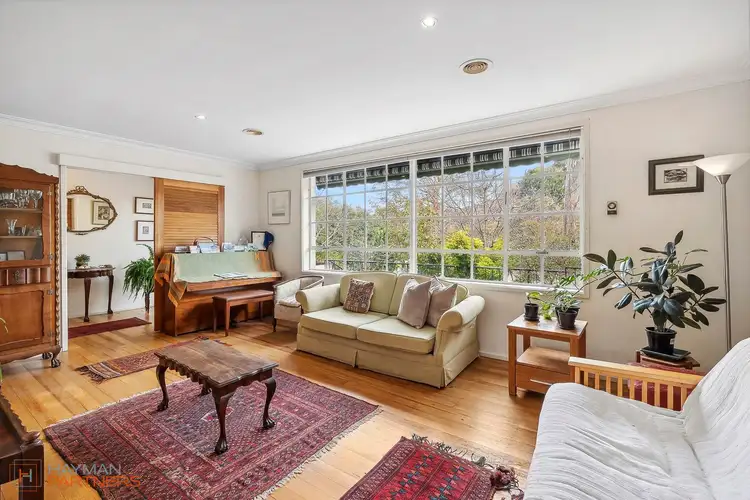
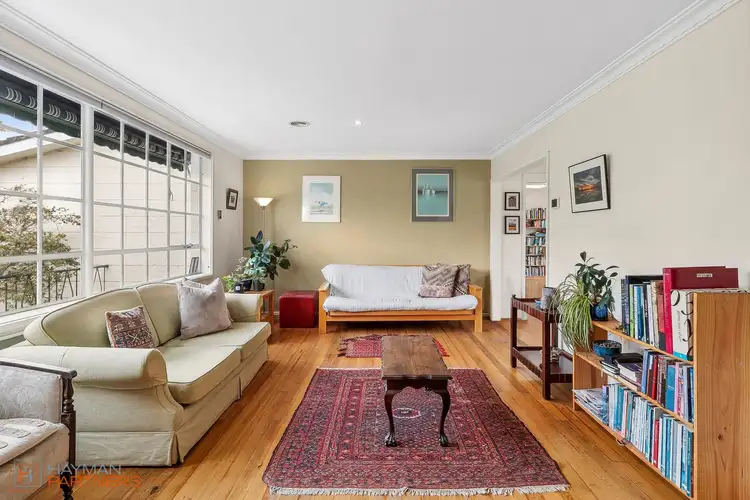
 View more
View more View more
View more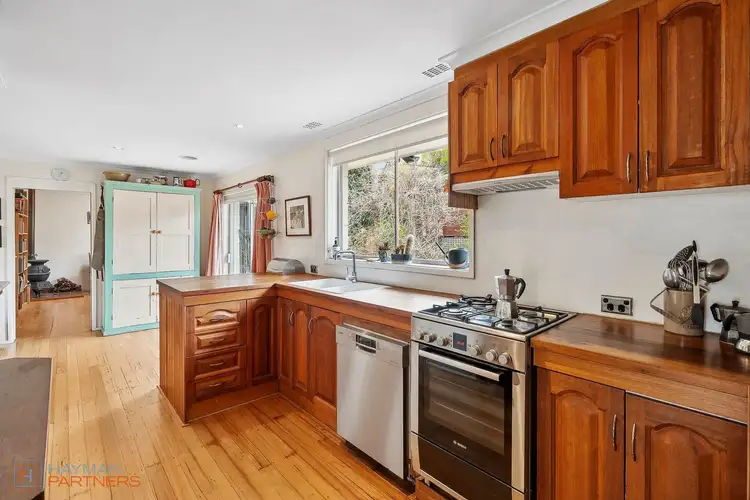 View more
View more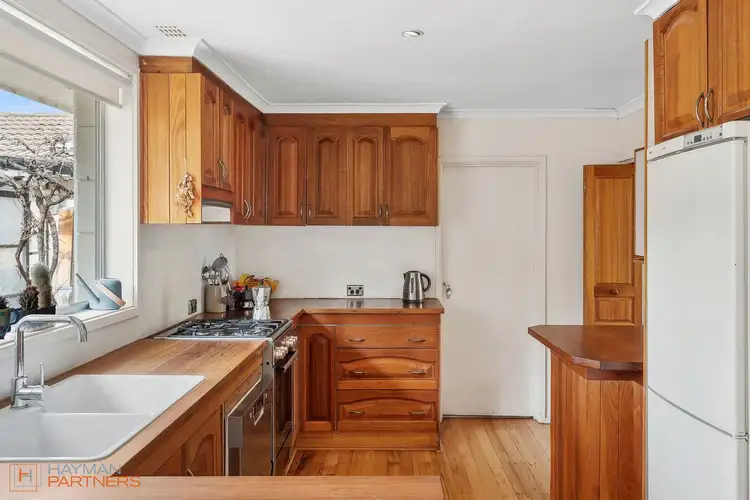 View more
View more
