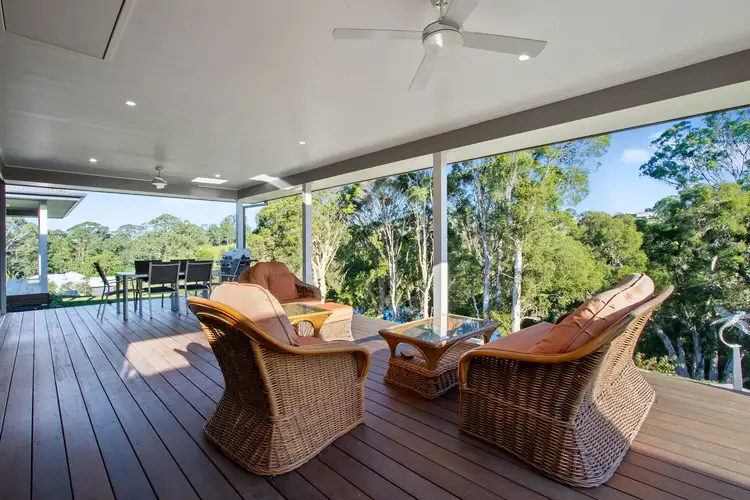On a picturesque 2.49 acre allotment with a stunning watercourse and rural views, sits this elevated, near new, custom built residence. Providing a retreat-like, ambient atmosphere, the residence has been perfectly positioned to embrace its natural surrounds. Single level and built with meticulous attention to detail, the home is privately set amongst quality homes and offers stunning outlooks from every room. The heart of the home is the large open plan living space featuring a designer granite kitchen with butler's pantry and multiple stacked doors to the undercover deck. Below the home is a nature filled watercourse with timber bridge and established trees providing pears, figs, persimmons and plums. For those looking for additional accommodation, the workshop space could be converted to a studio or granny flat with water and power connected (STCA). Private yet convenient, this home is set 5 minutes from Kurrajong Village and just under an hour and a half to the Sydney CBD.
• Wide entry foyer and hallways, fresh neutral tones, LED downlights, 2.7m ceilings, 4 step cornice, ceiling fans, bamboo floorboards and wool carpets
• Open plan kitchen living and dining with a Lopi slow combustion fireplace, split system air conditioning and multiple stacked doors to the 10m x 4.5m deck to create a seamless indoor/outdoor flow
• Designer kitchen with 40mm granite benchtops, huge island bench with breakfast bar, soft close cupboards and drawers with all Miele appliances featuring a flush gas cooktop, integrated dishwasher and electric oven
• Butlers pantry with fridge space, ample bench and cupboard space
• Privately positioned master suite with stacked doors to a private deck, split system air conditioning, huge fitted walk in robe and stylish ensuite
• Two additional bedrooms, both with mirrored built in robes and stacked doors to a private deck
• Study/home office
• Large family bathroom with under floor heating, heated towel rail, full size bath
• Separate powder room, fitted laundry with walk in linen storage, large air-conditioned wine cellar
• Huge undercover rear deck with views over the property, manicured lawns
• Established trees and plantations including pear, mandarin, lemons, and Nashie Pear
• Large watercourse with timber boardwalk/bridge, underground irrigation and taps
• Automatic double garage with additional workshop including power and plumbing, which could be converted to a 49.5m studio/granny flat (STCA)
• 110,000L concrete water tank and additional 20,000L tank, open bay machinery shed
**Disclaimer**
All information about the property has been provided to Ray White by third parties. Ray White has not verified the information and does not warrant its accuracy or completeness. Parties should make and rely on their own enquiries in relation to the property.
**Message to our Customers**
Please abide by the following if you plan to arrange an inspection or attend an open home.
- If you are showing flu-like symptoms please do not attend an open home or arrange an inspection with our team.
- There will be a sanitising station at all of our open homes/ inspections, please sanitise before entering the property
- Please remember social distancing








 View more
View more View more
View more View more
View more View more
View more
