Pricing aligned to facilitate genuine sale.
An outstanding Adelaide Hills estate of nearly ten acres with stunning views, substantial double brick executive home with up to six bedrooms, stunning kitchen and multiple living spaces. Resort features include floodlit tennis court, heated spa and pool, landscaped gardens, horse arena and facilities.
Stirling Village coffee shops and facilities are an easy 10 minute drive away, and eastern suburbs schools and facilities a few moments further, yet the privacy and seclusion that this property exudes will have you believe that you are in another world.
Sited with elevated 180 degree views and a north easterly aspect over beautiful Basket Range, "Peppergate" is the ultimate Adelaide Hills haven. Imagine raising your family in the safety, privacy and seclusion of your own estate, enjoying all the benefits of a healthy, active lifestyle yet so close to a major city.
The excitement builds as you pass the gated entrance and wind your way up the tar-sealed tree lined driveway. As the home is revealed, poised grandly amongst glorious landscaped grounds, you will realise that this is a very special place, cleverly designed for active family living.
Entering the home you will be impressed by the well defined, light filled living spaces where families can come together, find seclusion or entertain in style. The copious sleeping accommodation allows for parents and children alike to have their own private spaces, with large bedrooms, studies and ample storage options.
The cavernous master suite with wide bay window has a luxurious ensuite with double vanity and spa bath, plus a large walk in robe with quality timber joinery.
A grand billiard room with plumbed bar, cellar room, bathroom and adjoining lounge promises hours of family and entertaining fun. This space integrates perfectly via a covered pergola with the outdoor entertainment areas with a sparkling swimming pool and spa plus the floodlit all-weather tennis court.
What makes this property special?:
- Grand family home on low maintenance landscaped grounds
- Brilliant new kitchen with walk-in pantry, induction cooking and quality appliances overlooking ample family/ meals area
- Large billiard room with plumbed bar, bathroom and central fireplace
- Secure cellar room with racking for 1,000 bottles
- Cinema room with plasma screen
- Floodlit tennis court, gas heated spa and salt chlorinated pool
- Horse arena, round exercise yard, two stables and tack room
- Two dams and a sweet water bore
- Three concrete rainwater tanks for 200,000 litres
- Automatic watering system to gardens
- Separate high clearance shedding for six cars, plus large workshop
- Dual road access to/ from the property
- Radiant ceiling heating system, ducted RC airconditioning and ducted vacuum system
- Monitored alarm system
- Premium Adelaide Hills location with stunning views
For GPS users, the property can be best located using the address of:
Lot 7 Collins Rd, Ashton. The front gate is about 500 metres east of Ashton on the right hand side of a left hand bend on The Ashton- Lobethal Rd.
Peter and Eloise McMillan look forward to showing you this amazing property and helping you find a way to own it!
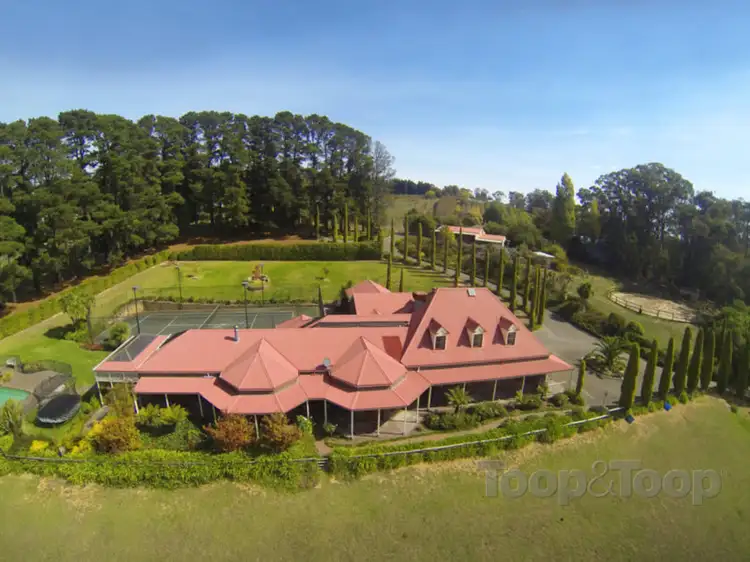

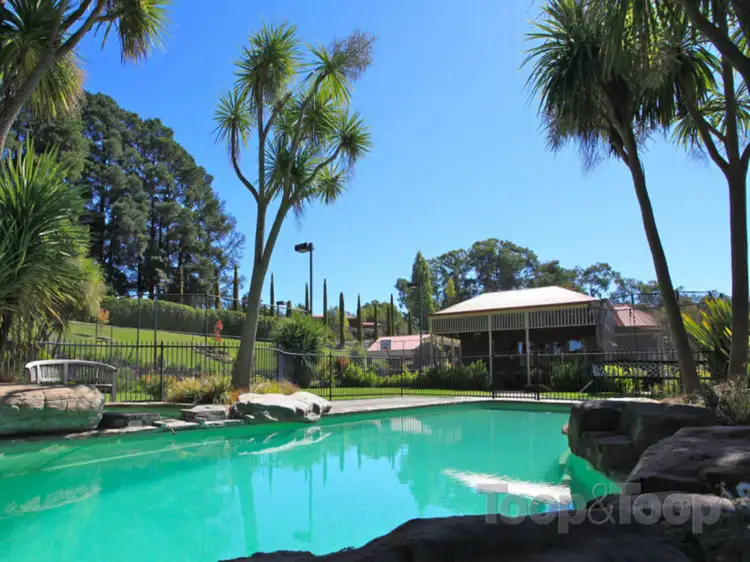
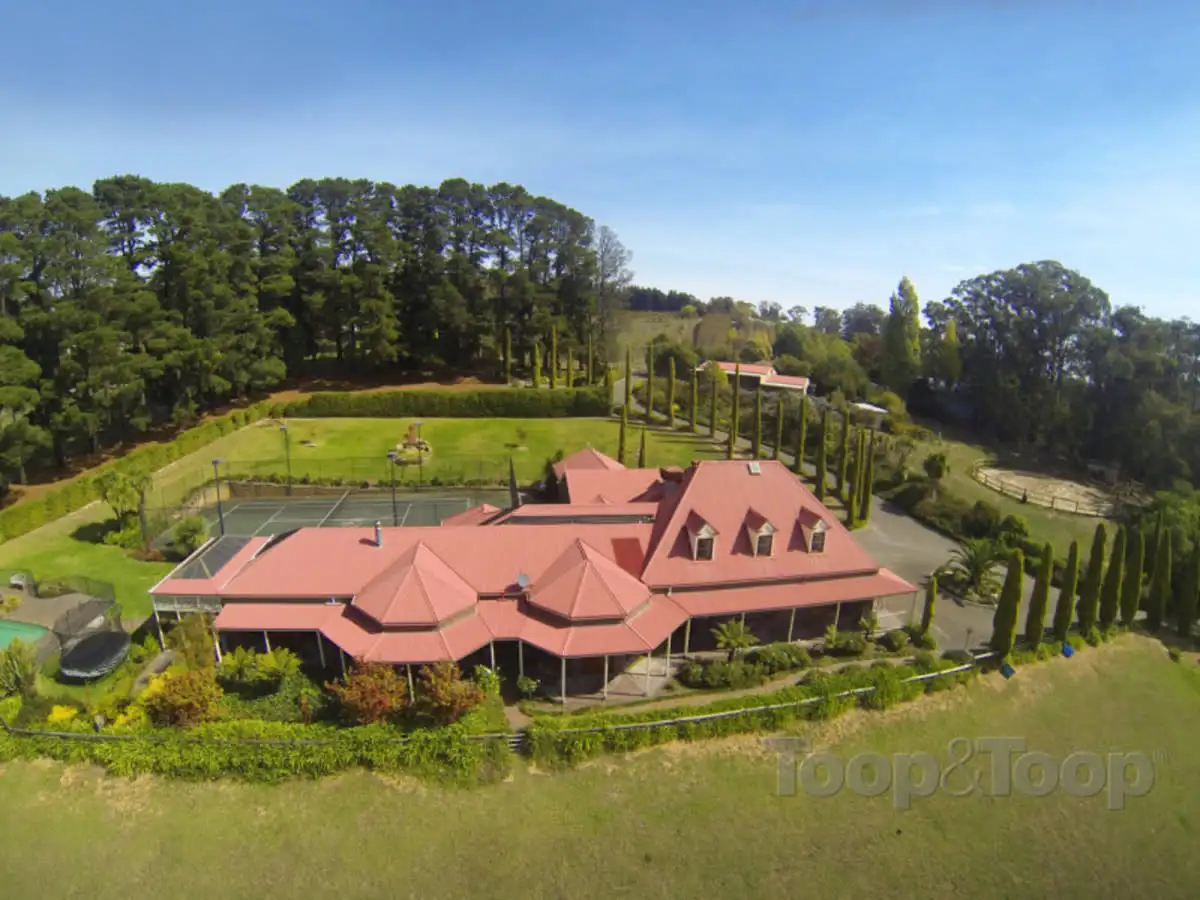


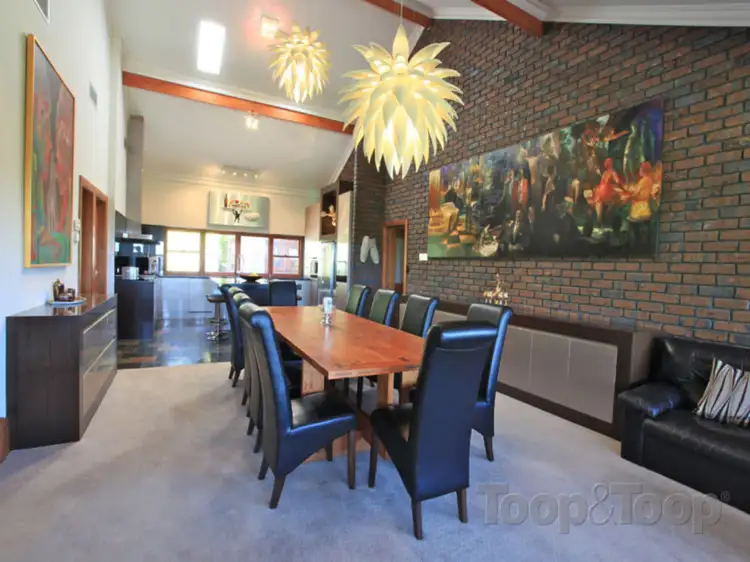
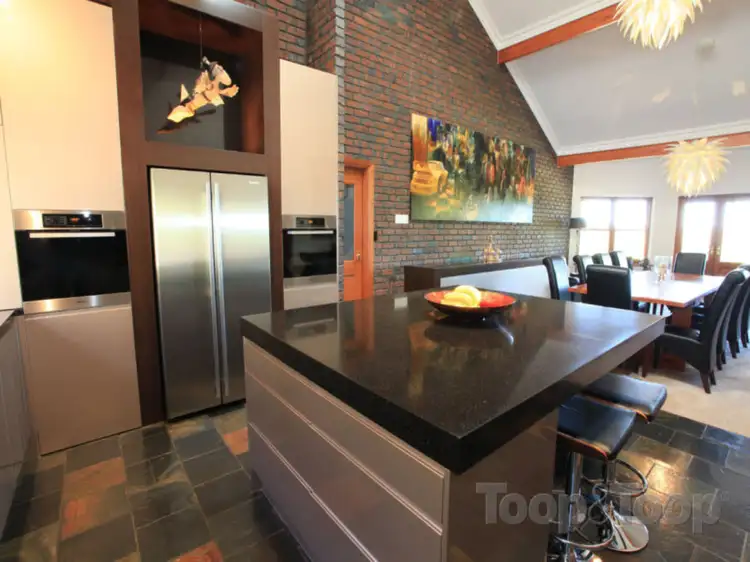
 View more
View more View more
View more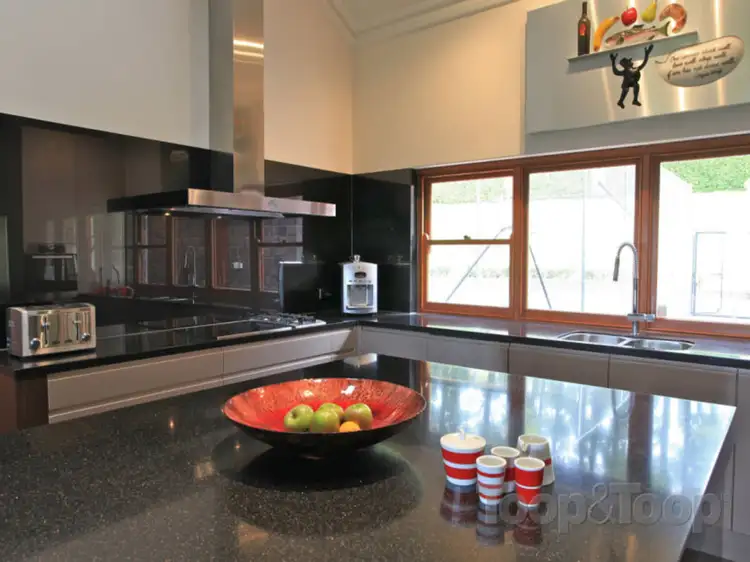 View more
View more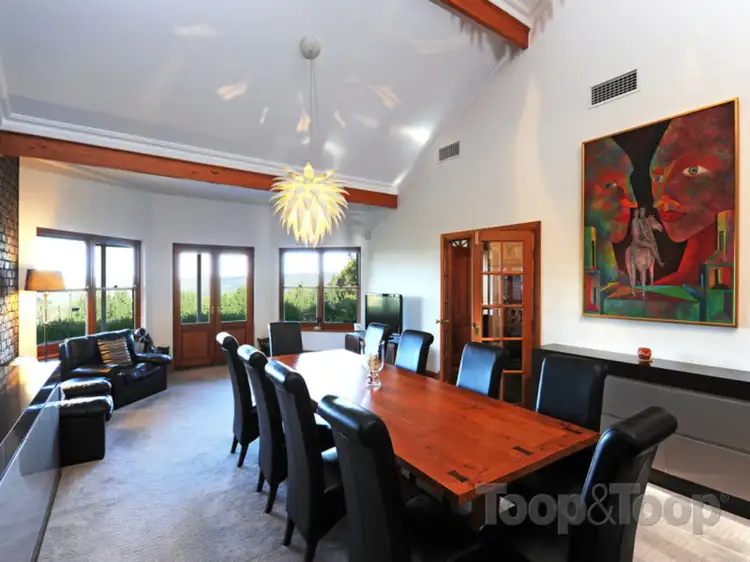 View more
View more
