Welcome to 311 Gorge Road, Athelstone-an absolute gem of a property that's waiting to be discovered! As you step onto this sprawling property, you're greeted by an inviting landscape and a charming exterior. Nestled within this haven are two separate living spaces-a main property exuding elegance and a granny flat at the rear offering versatility and comfort.
The main property boasts three bedrooms and a bath, adorned with automatic roller shutters on all exterior windows for that perfect blend of security and style. Inside, a cozy lounge room awaits, complete with a gas heater and a ceiling fan, perfect for those snug evenings. Picture yourself in the heart of this home, a spacious meals and kitchen, equipped with modern appliances, including a dishwasher and a Puratap, all set against vinyl flooring for easy maintenance. The reverse cycle air conditioning ensures ideal temperatures throughout the year.
Venture outside towards the granny flat, where convenience meets modern living. Discover a well-appointed kitchen with floorboards and a split system for year-round comfort, and a spacious tiled interior that exudes a sense of warmth. This space is complemented by an additional split system in the rumpus room, ensuring comfort and flexibility throughout. The adjoining bathroom and laundry room creates convenient seamless living.
Outside, indulge in the vastness of this property's offerings. Two verandahs beckon you to unwind, while a greenhouse, three water tanks, and a chicken coup at the rear hint at the potential for green thumbs or hobby enthusiasts. Not to forget the vast shed and workshop, boasting power and an underground cellar, a haven for storage or tinkering on projects.
And when you step beyond this haven, you'll find an array of amenities within easy reach. From essential shopping centres and medical facilities to serene parks, walking trails, and an array of dining options, this neighbourhood offers a perfect blend of convenience and leisure, ensuring a lifestyle that caters to every need and desire.
Property Features:
• The main home has three-bedrooms and one-bathroom
• The master bed has a ceiling fan, and the third bed has a built-in robe
• Separate lounge room with ceiling fan and a gas heater
• Spacious combined kitchen and meals area with ceiling fan
• The kitchen has dishwasher, Puratap, gas stove, wooden cabinetry, ample bench and storage space
• Utility/laundry room off the kitchen with storage and backyard access
• The bathroom has floor-to-ceiling tiles, a bathtub, shower, vanity, and separate toilet
• Reverse cycle ducted air conditioning throughout the main home
• Curtains fitted throughout the home for comfort
• External roller shutters on all the windows of the main home
• Rear fully functioning rumpus room and granny flat with split system air conditioning
• The rumpus has a kitchen and meals area with split system air conditioning, storage space, and gas stove
• The rumpus bathroom is combined with a laundry, with a toilet, shower, sink, laundry sink, connections, and storage
• Vinyl floors throughout the main home, with tiles in the bathroom, laundry, and rumpus room, floorboards in the rumpus kitchen, and concrete in the rumpus bathroom
• Two entertaining verandahs to enjoy the outdoors
• Three rainwater tanks, a storage shed, chicken coup, and greenhouse (requires some maintenance) in the backyard
• Vast shed or workshop with power in the backyard with ramp access to an underground cellar
• Gas hot water system for comfort
• Double length carport with roller door access for secure parking
• U-shaped drive-through driveway with secure gates, allowing extra parking, security, and convenience
• Large 1,251sqm (approx.) block in a prime area
• Athelstone School is only two minutes away
Schools:
The nearby unzoned primary schools are Athelstone School, Thorndon Park Primary School, Paradise Primary School, and Charles Campbell College.
The nearby zoned secondary school is Charles Campbell College.
Information about school zones is obtained from education.sa.gov.au. The buyer should verify its accuracy in an independent manner.
Disclaimer: As much as we aimed to have all details represented within this advertisement be true and correct, it is the buyer/ purchaser's responsibility to complete the correct due diligence while viewing and purchasing the property throughout the active campaign.
Property Details:
Council | Campbelltown
Zone | GN - General Neighbourhood
Land | 1251sqm(Approx.)
House | 438sqm(Approx.)
Built | 1964
Council Rates | $2,025.45 pa
Water | $195.47pq
ESL | $369.75pa
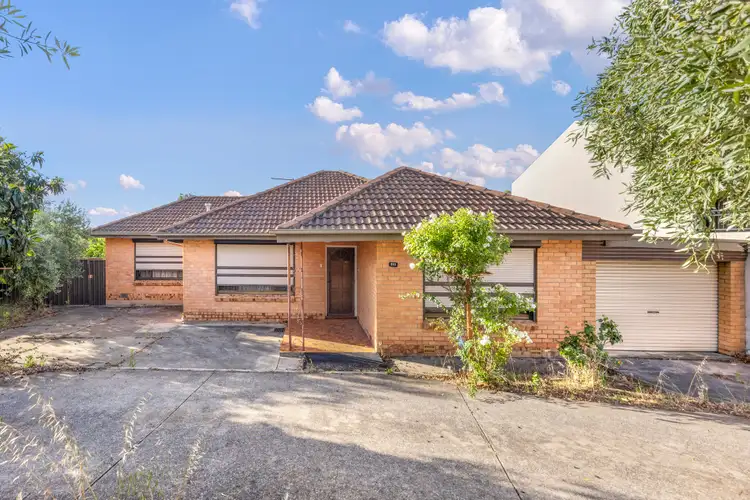
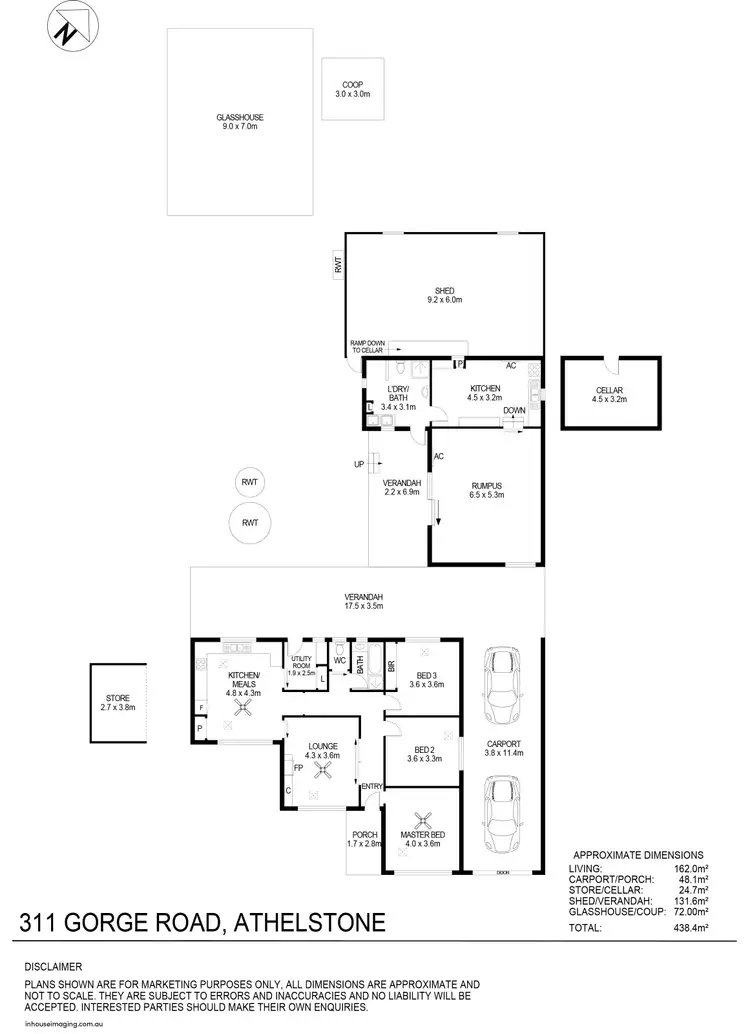
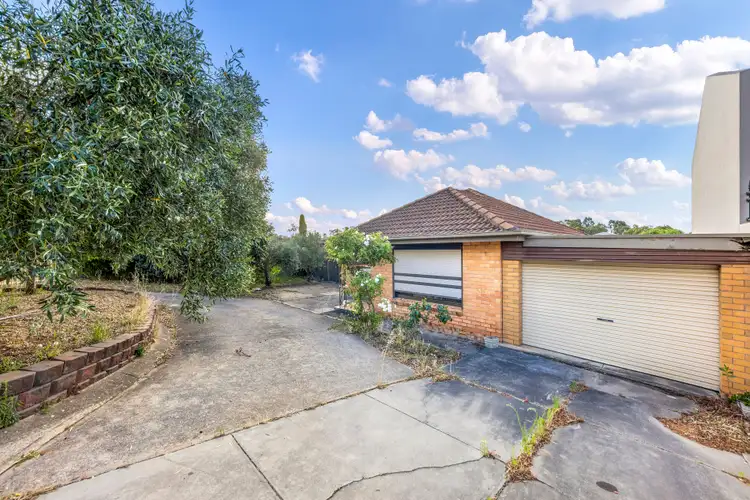
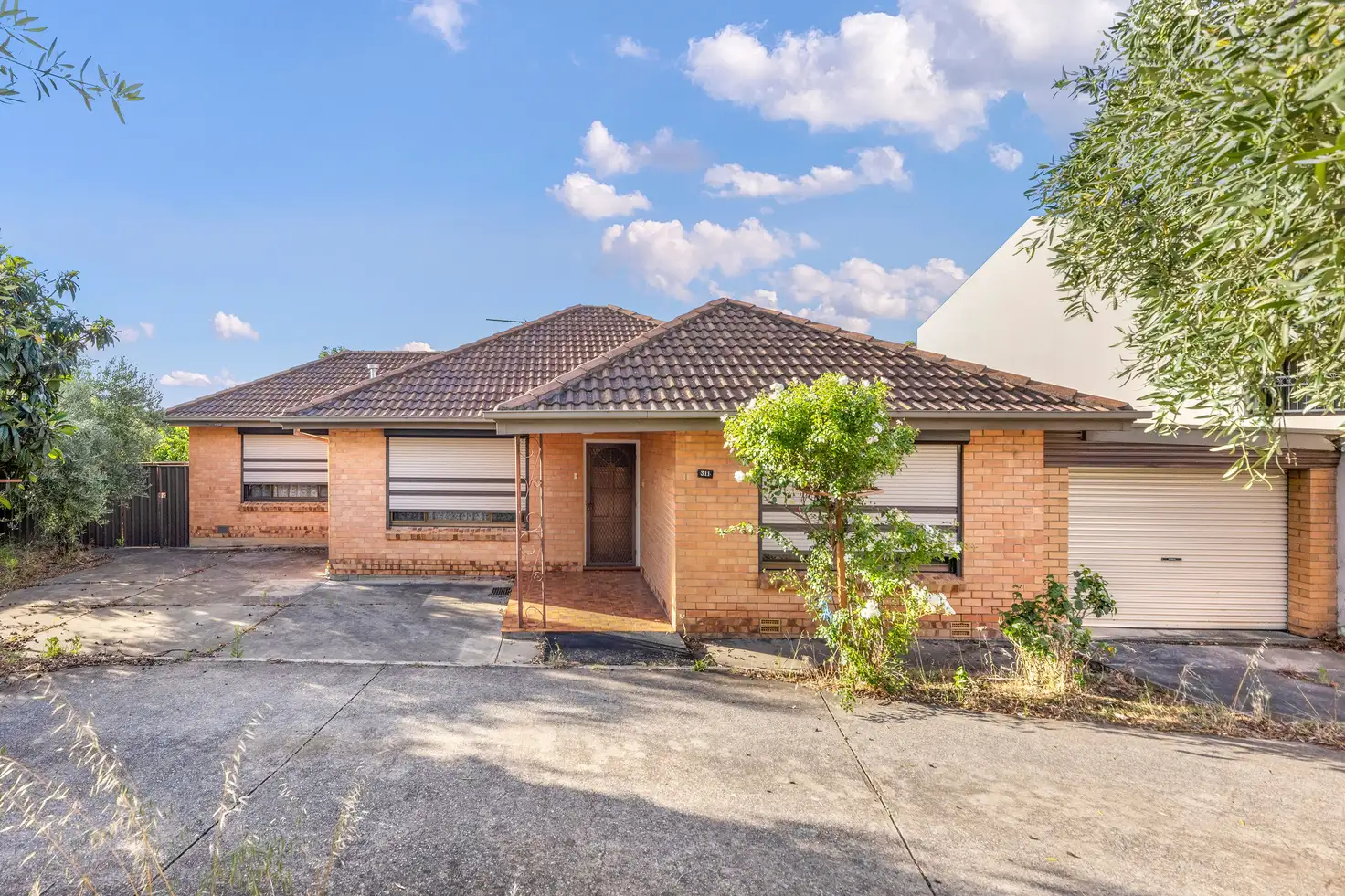


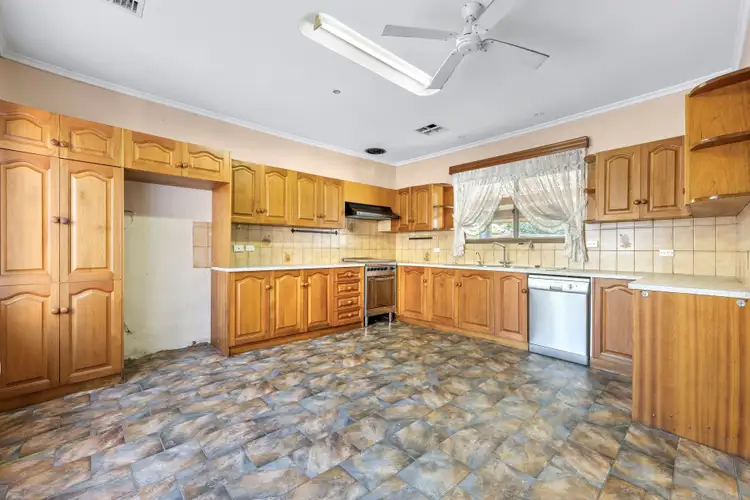
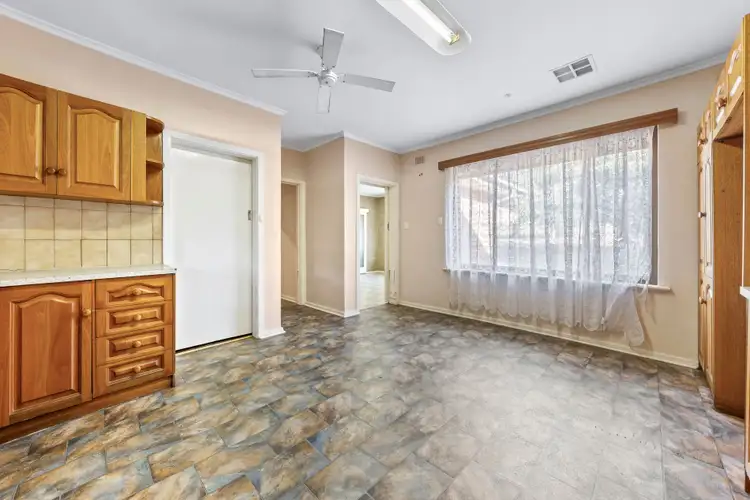
 View more
View more View more
View more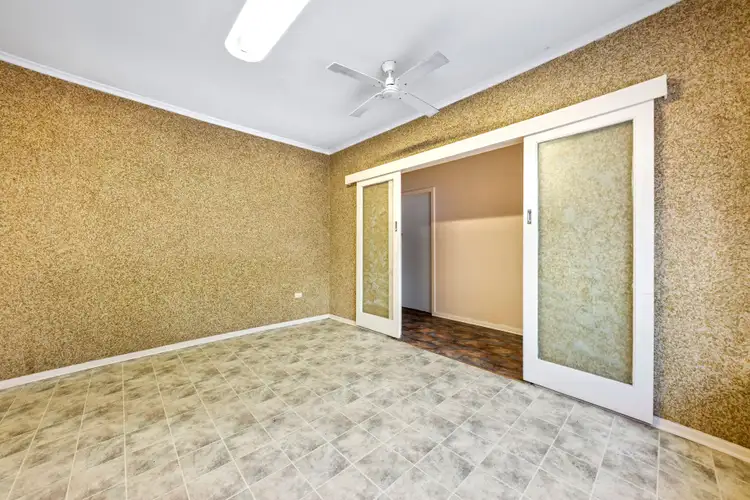 View more
View more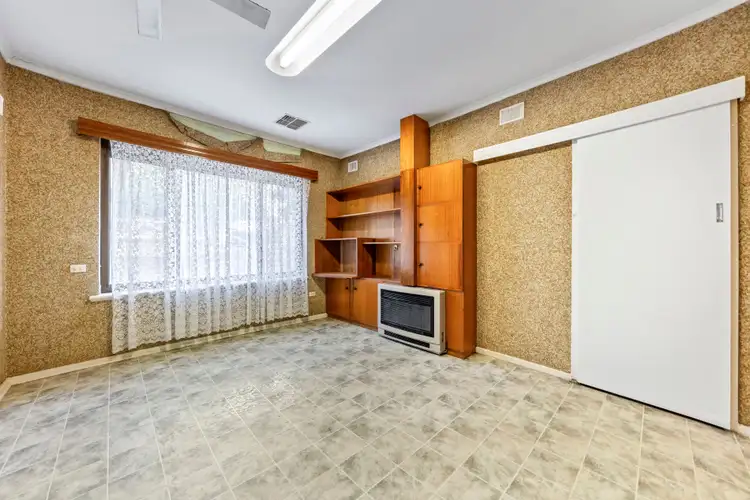 View more
View more
