$830,000
4 Bed • 2 Bath • 7 Car • 101535.627638016m²
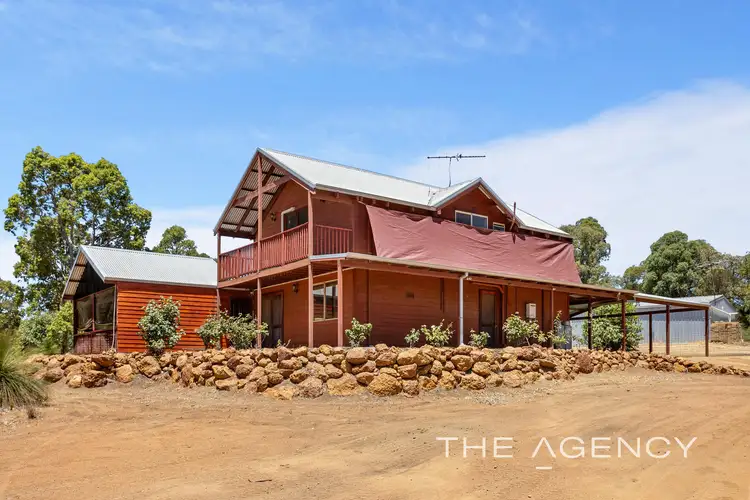
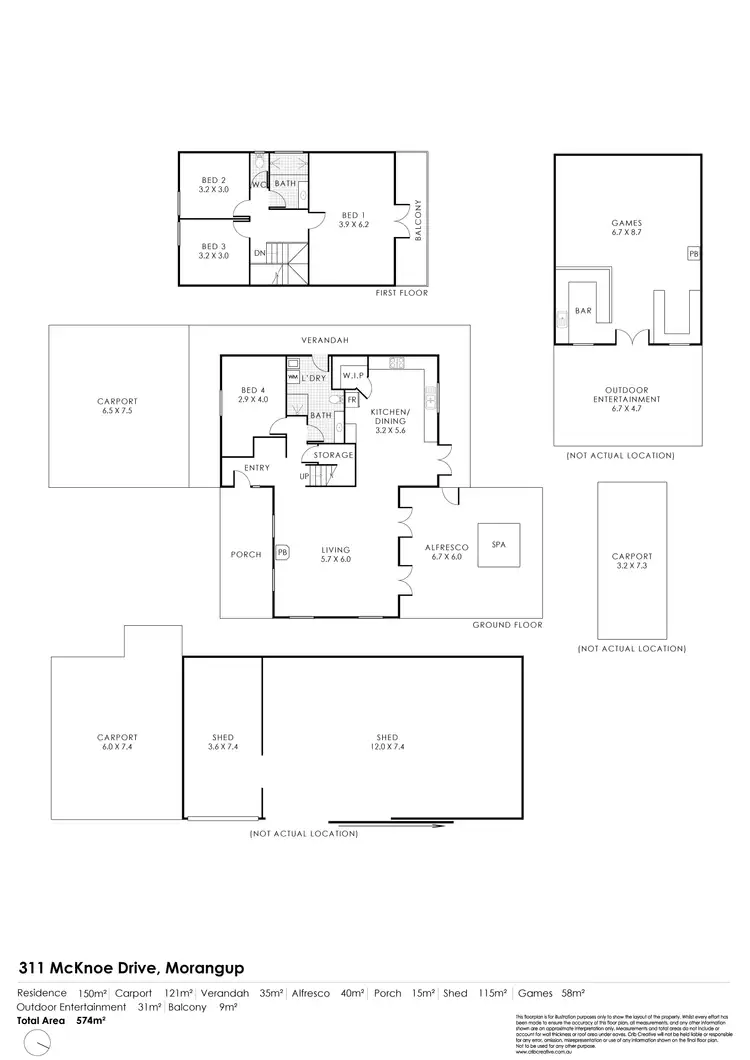
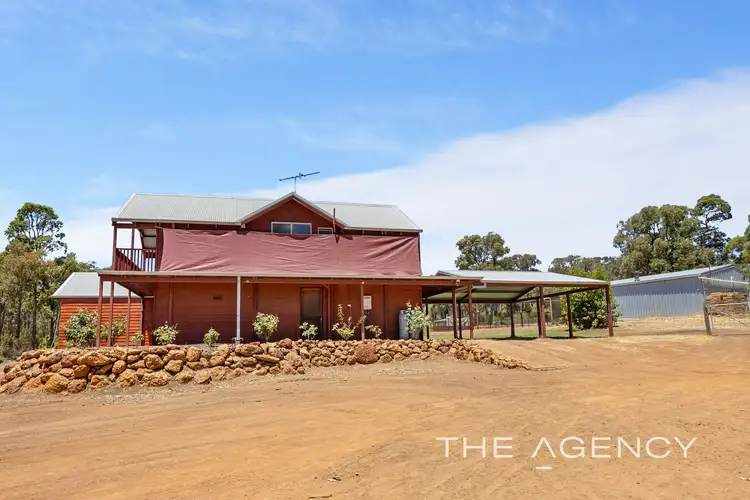
+33
Sold
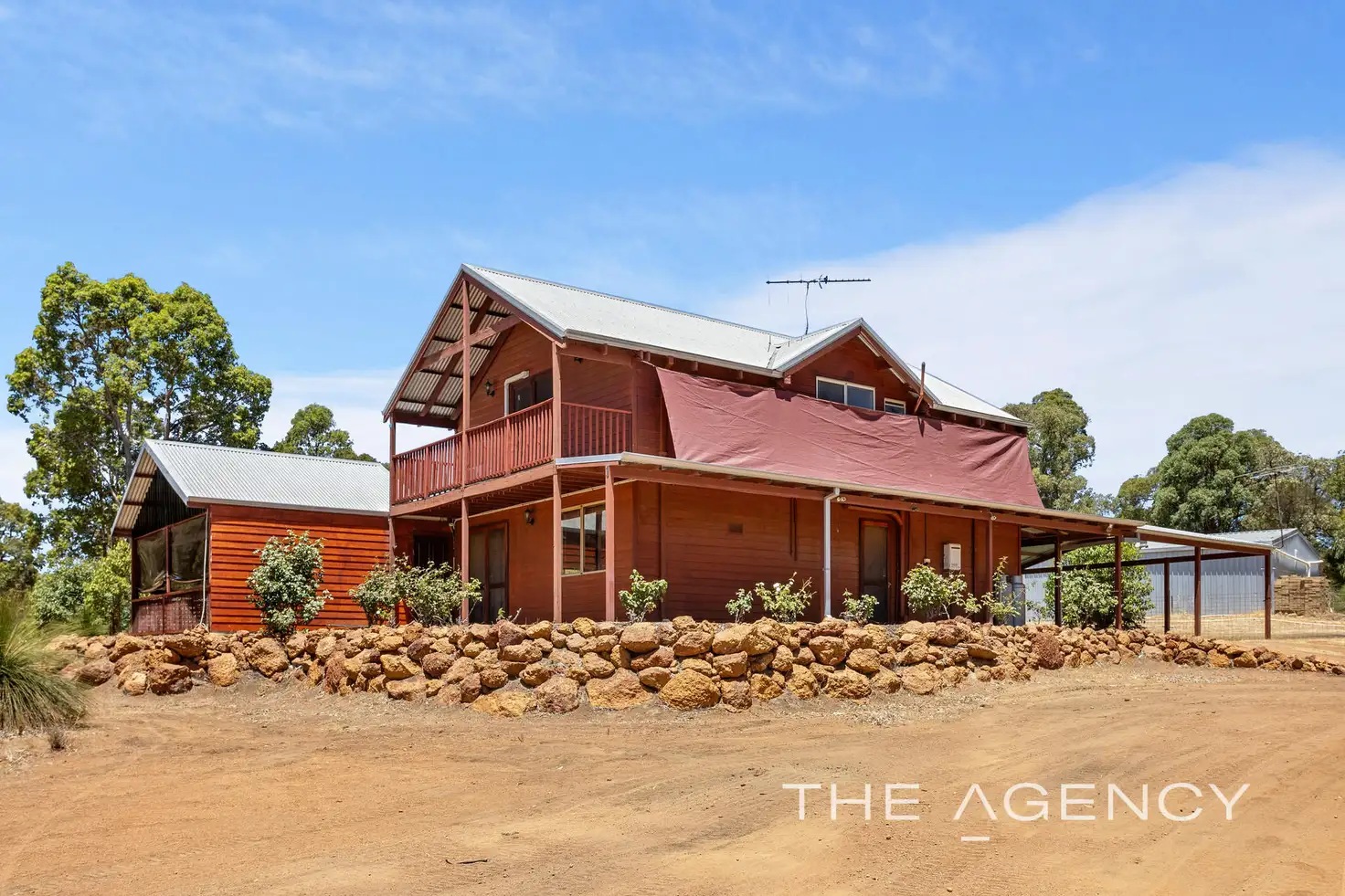


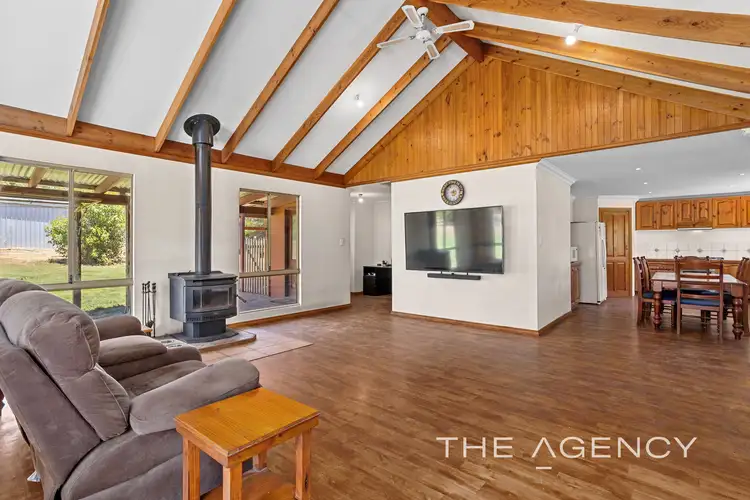

+31
Sold
311 McKnoe Drive, Morangup WA 6083
Copy address
$830,000
- 4Bed
- 2Bath
- 7 Car
- 101535.627638016m²
Rural Property Sold on Tue 20 Feb, 2024
What's around McKnoe Drive
Rural Property description
“"Perfect Rural Package"”
Property features
Other features
reverseCycleAirConLand details
Area: 101535.627638016m²
Interactive media & resources
What's around McKnoe Drive
 View more
View more View more
View more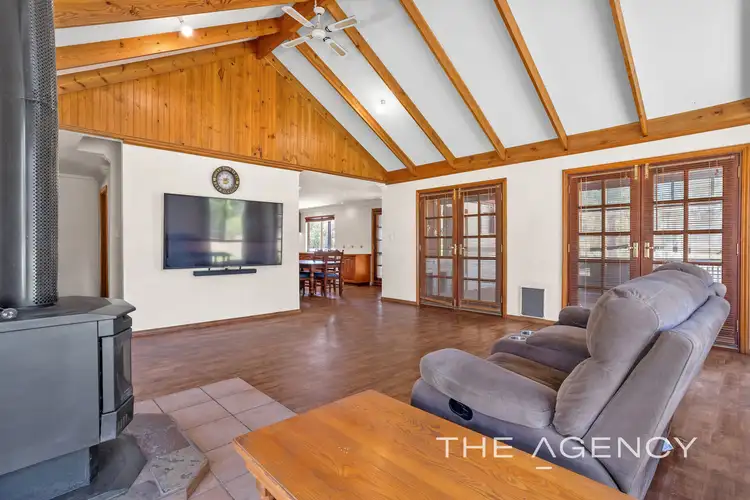 View more
View more View more
View moreContact the real estate agent

Kerrie-lee Marrapodi
The Agency Perth
0Not yet rated
Send an enquiry
This property has been sold
But you can still contact the agent311 McKnoe Drive, Morangup WA 6083
Nearby schools in and around Morangup, WA
Top reviews by locals of Morangup, WA 6083
Discover what it's like to live in Morangup before you inspect or move.
Discussions in Morangup, WA
Wondering what the latest hot topics are in Morangup, Western Australia?
Similar Rural Properties for sale in Morangup, WA 6083
Properties for sale in nearby suburbs
Report Listing
