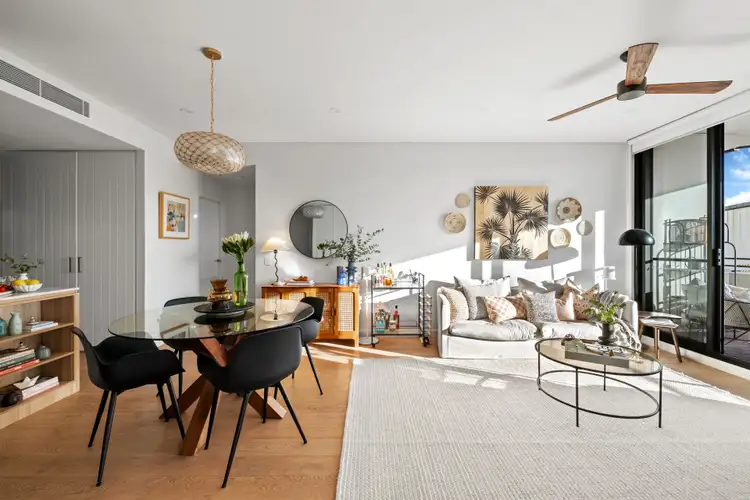Price Undisclosed
3 Bed • 2 Bath • 1 Car • 135m²



+5
Sold





+3
Sold
312/4 Foundry Street, Erskineville NSW 2043
Copy address
Price Undisclosed
- 3Bed
- 2Bath
- 1 Car
- 135m²
Apartment Sold on Sat 15 Jul, 2023
What's around Foundry Street
Apartment description
“Family sized apartment in Cascade 2”
Land details
Area: 135m²
Interactive media & resources
What's around Foundry Street
 View more
View more View more
View more View more
View more View more
View moreContact the real estate agent

Moira Verheijen
Ray White - Surry Hills
5(1 Reviews)
Send an enquiry
This property has been sold
But you can still contact the agent312/4 Foundry Street, Erskineville NSW 2043
Nearby schools in and around Erskineville, NSW
Top reviews by locals of Erskineville, NSW 2043
Discover what it's like to live in Erskineville before you inspect or move.
Discussions in Erskineville, NSW
Wondering what the latest hot topics are in Erskineville, New South Wales?
Similar Apartments for sale in Erskineville, NSW 2043
Properties for sale in nearby suburbs
Report Listing
