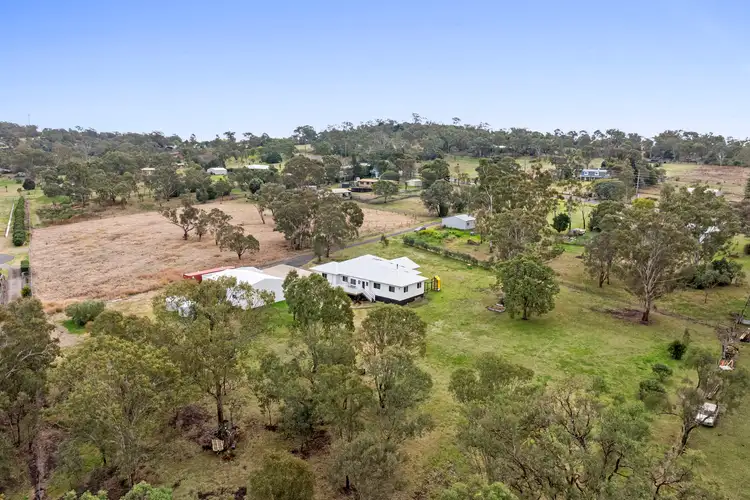From the moment you step inside, your new home is perfectly designed for everyday living and entertaining. Relax and kick back, or welcome guests through the entry into a spacious cinema, designed for ultimate entertainment with surround sound, large screen, LED strip lights, split system air-conditioning, sink, bar and expansive serving counter.
At the heart of your new home is an expansive open plan living area, seamlessly connecting to a gourmet kitchen complete with a stone island breakfast bar, gas electric stove with oven, and dishwasher. A large separate butler's pantry is equipped with double door fridge plumbed in for constant ice and cool water.
The thoughtfully designed floorplan offers five bedrooms, four each featuring built-in wardrobes and ceiling fans. Three bedrooms enjoy mirrored built-ins, while the luxurious master suite at the front of the home stands out with a ceiling fan, convenient phone charging points, generous walk-in wardrobe, spacious ensuite complete with double shower fitted with both ceiling and wall-mounted showerheads, dual-basin vanity with twin mirrors, and toilet. Adjoining the master ensuite is a huge storeroom equipped with desk. The fifth bedroom does not include built-in storage - an ideal dedicated space for children's play area or a separate TV room.
Outdoors, the impressive features continue with a high clearance shed ideal for securely storing your caravan, boat, or other large equipment, including a mezzanine level. Create the ultimate man cave by adding a bar to this versatile space, perfect for relaxing or entertaining. Adjoining is a two-bay shed with electric roller doors, accommodating up to four smaller vehicles, and featuring a dedicated workspace with benches, three-phase power, and tank water connection.
Property Features:
Interior Living:
• Cinema with surround sound, large screen, LED strip lights, split system air-conditioning, sink, bar and expansive serving counter
• Open-plan family living and dining area
• Formal lounge with power points in floor and seating with cupboards
• Fireplace
• 4 spacious carpeted bedrooms with built-in wardrobes & ceiling fans – 2 bedrooms with mirrored built-ins
• Master suite features ceiling fan, convenient phone charging points, generous walk-in wardrobe, and spacious ensuite complete with a double shower fitted with both ceiling and wall-mounted showerheads, a dual-basin vanity with twin mirrors, and toilet
• 5th bedroom does not include built-in storage - an ideal dedicated space for children's play area or a separate TV room.
• Laundry featuring hanging area, Electrolux washing machine, separate dryer, and ample storage space
Kitchen & Bathrooms:
• Gourmet kitchen complete with a stone island breakfast bar, gas electric stove with oven, and dishwasher
• Butler's pantry equipped with double door fridge plumbed in for constant ice and cool water
• Family bathroom features shower, large bathtub, ceiling-mounted fan heater and vanity
• Separate toilet with hand basin
Comfort & Finishes:
• Ducted heating and cooling
• Insulation including flooring
• Timber look vinyl flooring in traffic & living areas for easy maintenance
• Mudroom
• Deck from laundry with clothesline and ramp
• 3 security cameras with lights
• Security computer screen and safe in 6 door linen/storage cupboard
• 2 Rinnai units for kitchen/master ensuite and family bathroom/laundry
• NBN connection (FTTN) connected to house and sheds
• 18 solar panels
Outdoor Living:
• Covered entertaining deck off kitchen with ceiling fan and gas plug
• Man cave high clearance shed including mezzanine level and adjoining 2 bay shed with electric roller doors, dedicated workshop space with benches, three-phase power and tank water connection
• Children's fort
Land, Storage & Access:
• 1.15 ha block
• Sealed storage under theatre section of home and open storage under the rest of the home
• 3 x 25,000L rainwater tanks
• Town water connection available
• Septic system (HSTP)
Location:
• Convenient location near schools, shops, parklands & public transport
Don't miss your chance to secure this spacious family haven in a sought-after location – inspect today!
Call Jacque Fulton at Elders Real Estate today on 0418 744 705 or email [email protected]
Convenient Location:
- Glenvale Coles
- Glenvale Woolworths coming soon
- Terry White Chemmart Glenvale
- Glenvale Pharmacy
- Clifford Gardens
- University of Southern Queensland
- Toowoomba CBD
- TAFE Queensland
- 10 mins to Toowoomba Bypass
School Catchment:
- Prep to Year 6: Glenvale State School
- Prep to Year 6: Sacred Heart Primary School
- Kindergarten to Year 6: Glenvale Christian School
- Year 7 to Year 12: Wilsonton State High School
- Year 9 to Year 10: Darling Downs Adventist College
- Prep to Year 12: Concordia Lutheran College
- Kindergarten to Year 6: The Glennie School
- Year 5 to Year 12: St Mary's College
Property Rates:
- Approximately $1469.95 net per ½ yearly
- Water Infrastructure Charge: Approximately $377.40 net per ½ yearly + consumption
Additional Information:
- Local Government Area: Toowoomba Regional Council
- Real Property Description: Lot 25 SP276781
- Allotment Size: 1.15 ha
Advertising Disclaimer:
While we have taken great care to provide accurate information, we deny liability for any errors, omissions, inaccuracies, or misstatements that may appear. Prospective purchasers are encouraged to independently verify all details before making any decisions.








 View more
View more View more
View more View more
View more View more
View more
