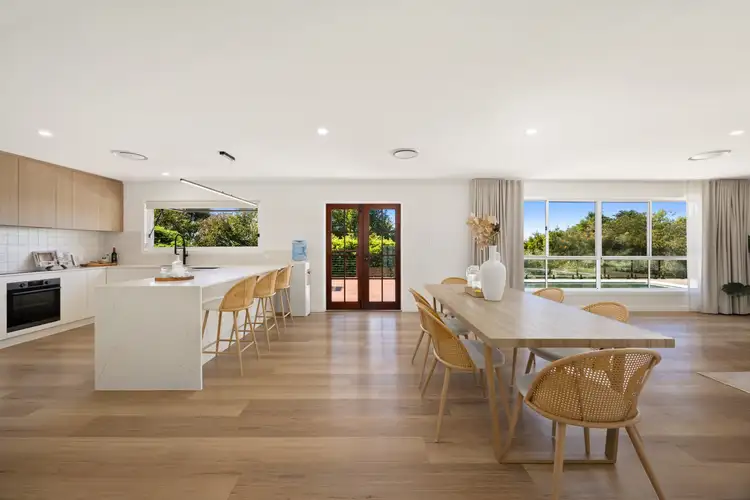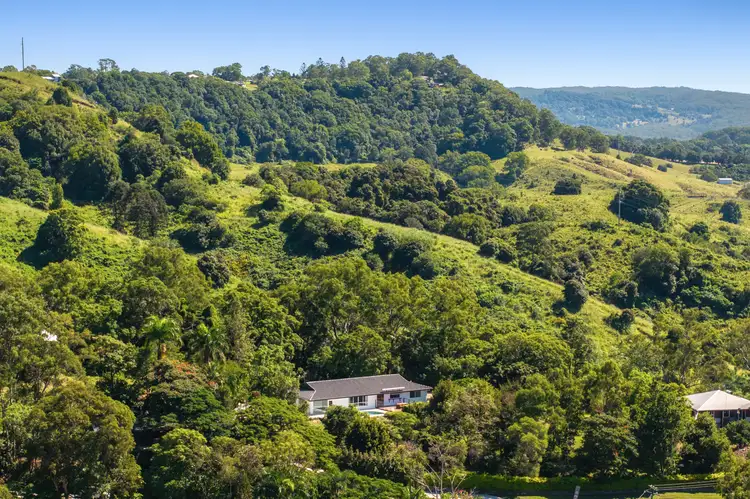TOWN proudly presents Eden Ridge, an inspired country estate set atop 1.5 acres of pristine hinterland, where rolling green hills stretch endlessly to the horizon. Once a forgotten residence, this property has been completely reimagined through a meticulous, no-expense-spared renovation that honours its heritage while delivering refined, modern comfort. From the moment you arrive, the transformation is immediate. A grand entrance framed by hand-laid sandstone opens to interiors that exude warmth, luxury, and timeless appeal.
The heart of the home is a sophisticated kitchen that combines beauty with function, appointed with premium appliances, a sleek butler’s pantry, and a striking servery window with gas struts and V-lam hush glass that connects seamlessly to the expansive deck. This outdoor space is ideal for alfresco entertaining, overlooking the pristine saltwater swimming pool and the rolling hills beyond. Remote-controlled awnings provide effortless shade, making it a space for all seasons. Every inch of the residence has been curated to blend past character with contemporary ease.
Inside, the main residence features four generously sized bedrooms, including a luxurious master suite complete with a spacious walk-in robe and a beautifully appointed ensuite. Premium vinyl plank flooring flows throughout the home, complemented by ducted air conditioning and abundant natural light. The layout promotes a relaxed yet elegant lifestyle, with wide glass doors that blur the lines between indoor and outdoor living.
The outdoor areas are just as impressive. The sparkling in-ground swimming pool is framed by frameless glass fencing and adjoins a custom-designed glass-walled sauna that captures sweeping views of the countryside. A dedicated firepit zone creates the perfect backdrop for evenings under the stars, while the decked alfresco space offers a tranquil spot for coffee at sunrise or long lunches with friends. Tucked away is a hidden gem—a private wine cellar and bar retreat, ideal for quiet moments or lively conversation.
Positioned opposite the main residence and separated by the driveway is a council-approved two-bedroom granny flat that mirrors the high standards of the primary home. With its own dedicated double carport and garage space, the self-contained flat includes an open-plan kitchen, living, and dining area, stylish bathroom with integrated laundry, and two well-proportioned bedrooms. It’s an ideal space for guests, extended family, or as an income-producing rental or holiday let.
Eden Ridge is underpinned by a full suite of modern conveniences. Enjoy the assurance of brand-new plumbing, electrical, drainage, and sewer systems, along with two 90,000-litre water tanks for the main residence and an additional 10,000-litre tank for the granny flat. The home also features a 300L heat pump hot water system, with an additional 120L unit servicing the flat. Air conditioning, a fully resprayed terracotta tile roof with hardwood framing, and manicured landscaping with mature mango trees complete the offering.
Beyond the property’s gates lies a vibrant lifestyle. Residents can enjoy their own private bush walk leading to a scenic plateau with panoramic valley views, or connect with the local community at the Farm Gym just across the road. The charming townships of Flaxton, Mapleton, and Montville are close by, offering cultural experiences, artisan food, and boutique shopping—all within easy reach of the Sunshine Coast coastline.
Eden Ridge is a rare offering that effortlessly combines bespoke interiors, resort-style outdoor spaces, and dual living potential. From the in-ground swimming pool and custom sauna to the garage parking, ducted air conditioning, and luxurious ensuite, every detail has been considered to create a sanctuary of exceptional quality. Contact Jamie Vibert at TOWN today to arrange your private inspection and discover the unrivalled lifestyle that awaits at Eden Ridge.








 View more
View more View more
View more View more
View more View more
View more
