$1,300,000
4 Bed • 3 Bath • 6 Car
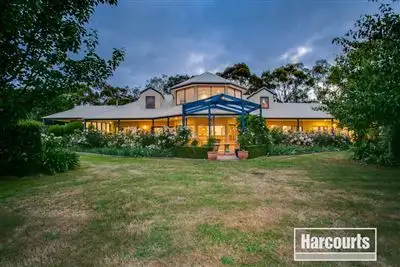
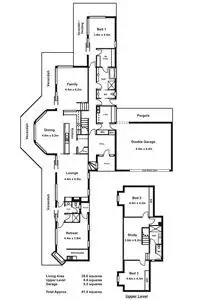
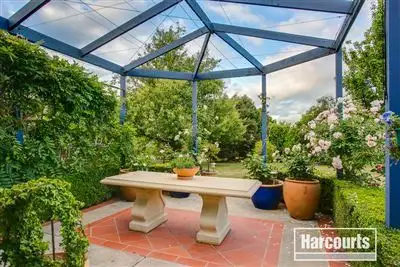
+13
Sold
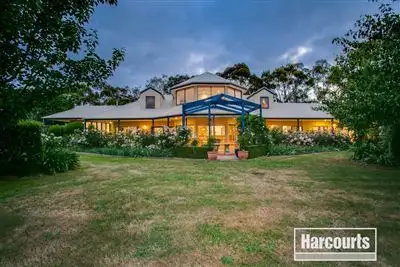


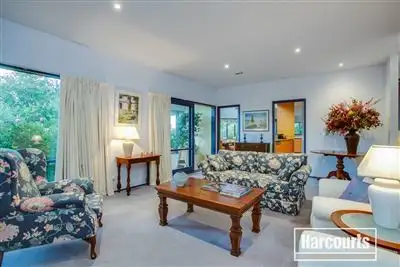
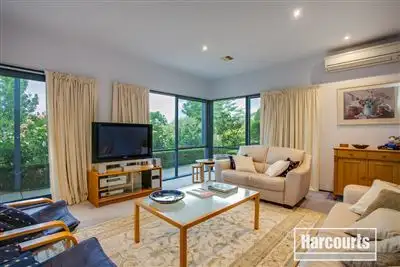
+11
Sold
313 Coolart Road, Tyabb VIC 3913
Copy address
$1,300,000
- 4Bed
- 3Bath
- 6 Car
Rural Property Sold on Mon 30 Nov, 2015
What's around Coolart Road
Rural Property description
“A luxury country lifestyle with city convenience”
Property features
Other features
Property condition: Excellent Property Type: Acreage/semi rural, House House style: Contemporary Garaging / carparking: Auto doors Construction: Bagged Joinery: Timber Roof: Colour steel Insulation: Walls, Ceiling Walls / Interior: Gyprock Flooring: Tiles, Timber and Carpet Window coverings: Drapes, Blinds (Roman) Electrical: TV points, TV aerial Property Features: Safety switch, Smoke alarms Chattels remaining: Blinds, Fixed floor coverings, Light fittings, Stove, TV aerial Kitchen: Designer, Open plan, Dishwasher, Double sink, Breakfast bar, Microwave, Pantry and Finished in (Timber, Laminate) Living area: Open plan Main bedroom: Double and Walk-in-robe Bedroom 2: Double and Built-in / wardrobe Bedroom 3: Double and Built-in / wardrobe Bedroom 4: Double Additional rooms: Office / study, Rumpus (Ceiling fans) Granny flat: Attached Main bathroom: Bath, Spa bath, Separate shower, Heater Laundry: Separate Workshop: Separate Views: Rural Aspect: North Outdoor living: Entertainment area (Partly covered), Garden, BBQ area (with lighting) Fencing: Fully fenced Land contour: Flat Grounds: Landscaped / designer, Tidy, Manicured Sewerage: Septic Locality: Close to schools Floor Area: squares: 41Building details
Area: 380.902464m²
Interactive media & resources
What's around Coolart Road
 View more
View more View more
View more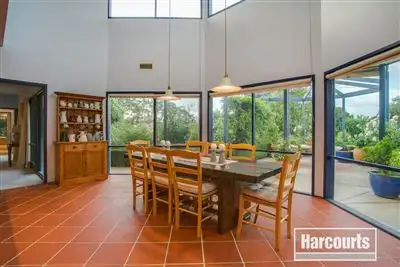 View more
View more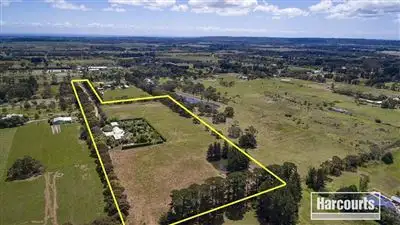 View more
View moreContact the real estate agent
Nearby schools in and around Tyabb, VIC
Top reviews by locals of Tyabb, VIC 3913
Discover what it's like to live in Tyabb before you inspect or move.
Discussions in Tyabb, VIC
Wondering what the latest hot topics are in Tyabb, Victoria?
Similar Rural Properties for sale in Tyabb, VIC 3913
Properties for sale in nearby suburbs
Report Listing

