Please contact David Hams from Magain Real Estate for all your property advice
Offering 4 stunning acres conveniently nestled between the McLaren Flat and McLaren Vale townships, this versatile property will impress and is worth some serious consideration!
Located in the heart of the renowned McLaren Vale wine region on the picturesque Fleurieu Peninsula. This property is only minutes away from a variety of quality cafes and restaurants, local wineries and cellar doors, a number of schooling options, close proximity to some of the States best beaches along with easy access to the newly extended 'Flat to Vale Trail' which runs adjacent to the rear of the property. The lifestyle on offer at this acreage and in this location is one that I am certain you will cherish and with less than an hours commute into Adelaide, could be ideal for a range of different buyers.
The acreage itself is protected by natural screenings at the front of the property offering privacy with a circular driveway that provides access into triple garage located under the main roof with roller doors provides ample secure parking space.
Step through the front entry foyer and be captivated by the spacious open-plan living area, where high ceilings and LED downlights throughout create an inviting ambiance. The recently renovated kitchen is a chef's delight, featuring exquisite stone benchtops, an oversized island bench providing ample preparation space, soft-close drawers and cupboards, integrated dishwasher, double wall ovens, an electric induction cooktop and a double sink. The bi-fold window servery seamlessly connects indoor and outdoor living, making entertaining a breeze whilst offering spectacular views over the pool, vines and rear of the property.
The living and dining space is the heart of the home, offering warmth and cosiness with a slow combustion heater-ideal for those cool country evenings. The main bedroom, situated at the front of the home, enjoys easy ensuite access to an updated three-way bathroom, and has a large walk-in robe.
A stylish barn-style sliding door separates the two distinct living zones, providing privacy and versatility. The second wing of the home features three beautifully appointed bedrooms, each with built-in robes and views of the pool. This area is further enhanced by a second bathroom that has also been updated and a separate toilet. There is a study/home office or 5th bedroom, and a country sized laundry/mudroom for added convenience. The home is equipped with a zoned reverse cycle air-conditioning unit, plantation shutters at the front, a solar panel system, multiple rainwater tanks, solar panel system and an enviro-cycle septic system, providing efficiency and sustainability.
Step outside to the ultra impressive full-length undercover entertaining area, designed for year-round enjoyment. The space comes complete with clear pull-down blinds, two Heat-strip heaters, and a built-in outdoor kitchen featuring a fridge, a hooded BBQ, smoker, pizza oven and ample cupboard storage.
The rear gardens have been very well established and maintained and offer an easy care appeal. There is a lovely lawn area with a fire pit that overlooks the amazing 9m x 4m extremely inviting, heated inground mineral pool that together with the stunning outlook makes this section of the property really special.
For those with equestrian interests, the property boasts two well-maintained horse stables complete with a separate wash bay. A picturesque ride through the small dry grown vineyard leads to a full size 20m x 60m dressage arena. There are 4 separate paddocks with horse safe fencing, all with individual troughs and shade designed specifically for horse safety and comfort.
Additional storage is provided by a spacious 12m x 6m shed with both sliding and roller doors, ideal for farming equipment or workshop needs. There is plenty of space next to the shed for additional storage or shedding (STCC) if needed.
This extraordinary property presents a rare opportunity to embrace the best of country living while being just moments from world-renowned wineries, charming cafes, and the convenience of local amenities. Whether you're seeking a family retreat, a property with space for animals, or an entertainer's paradise, this gem is ready to welcome you home...
For further information or for any assistance, please make contact with David Hams 0402204841 or Mitch Portlock 0431418516 anytime... INSPECTIONS ARE AVAILABLE BY APPOINTMNET ONLY.
All floor plans, photos and text are for illustration purposes only and are not intended to be part of any contract. All measurements are approximate and details intended to be relied upon should be independently verified. (RLA 222182)

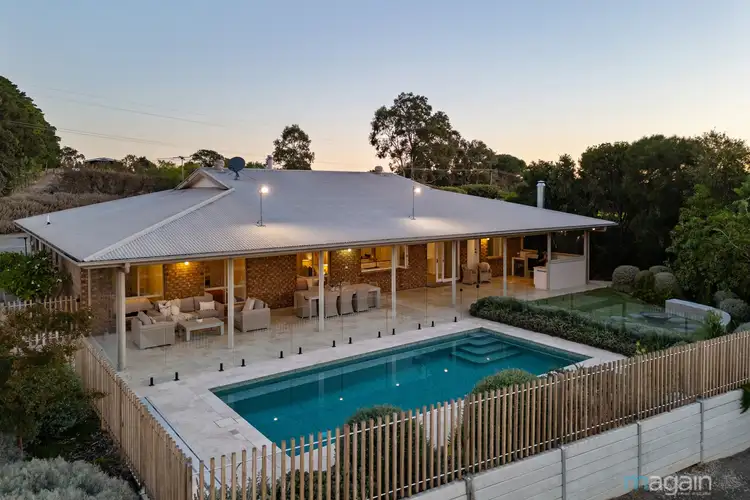
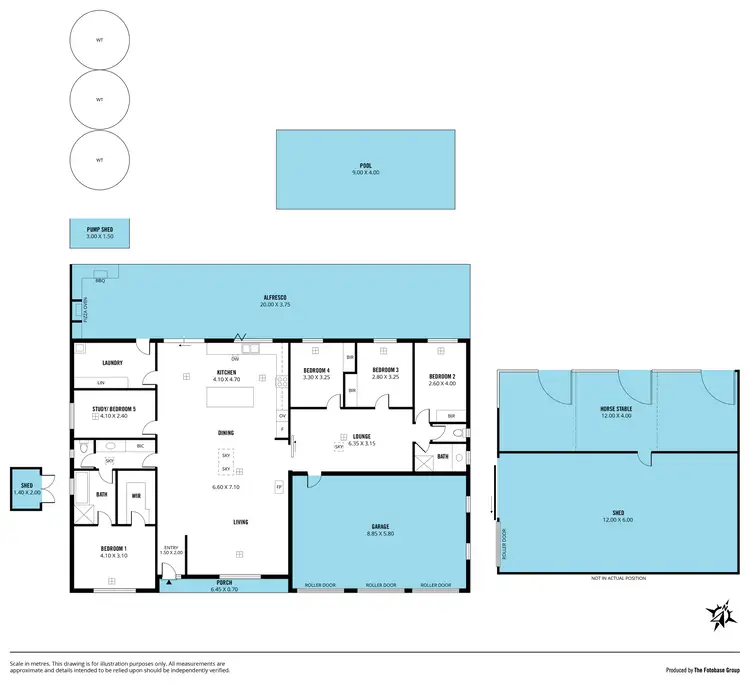
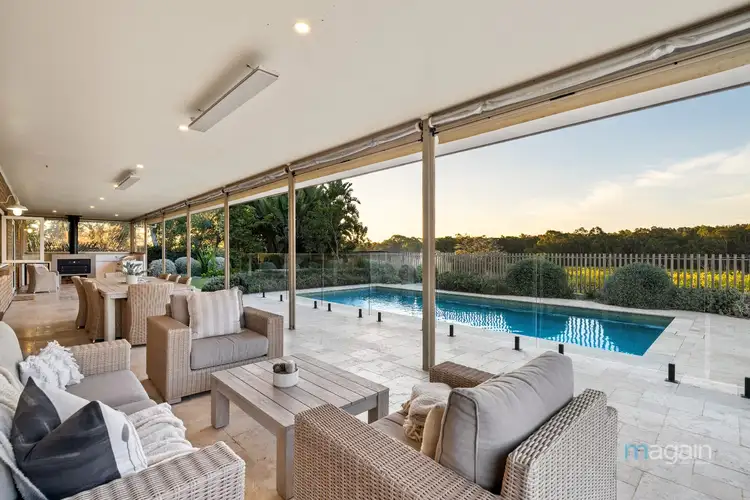
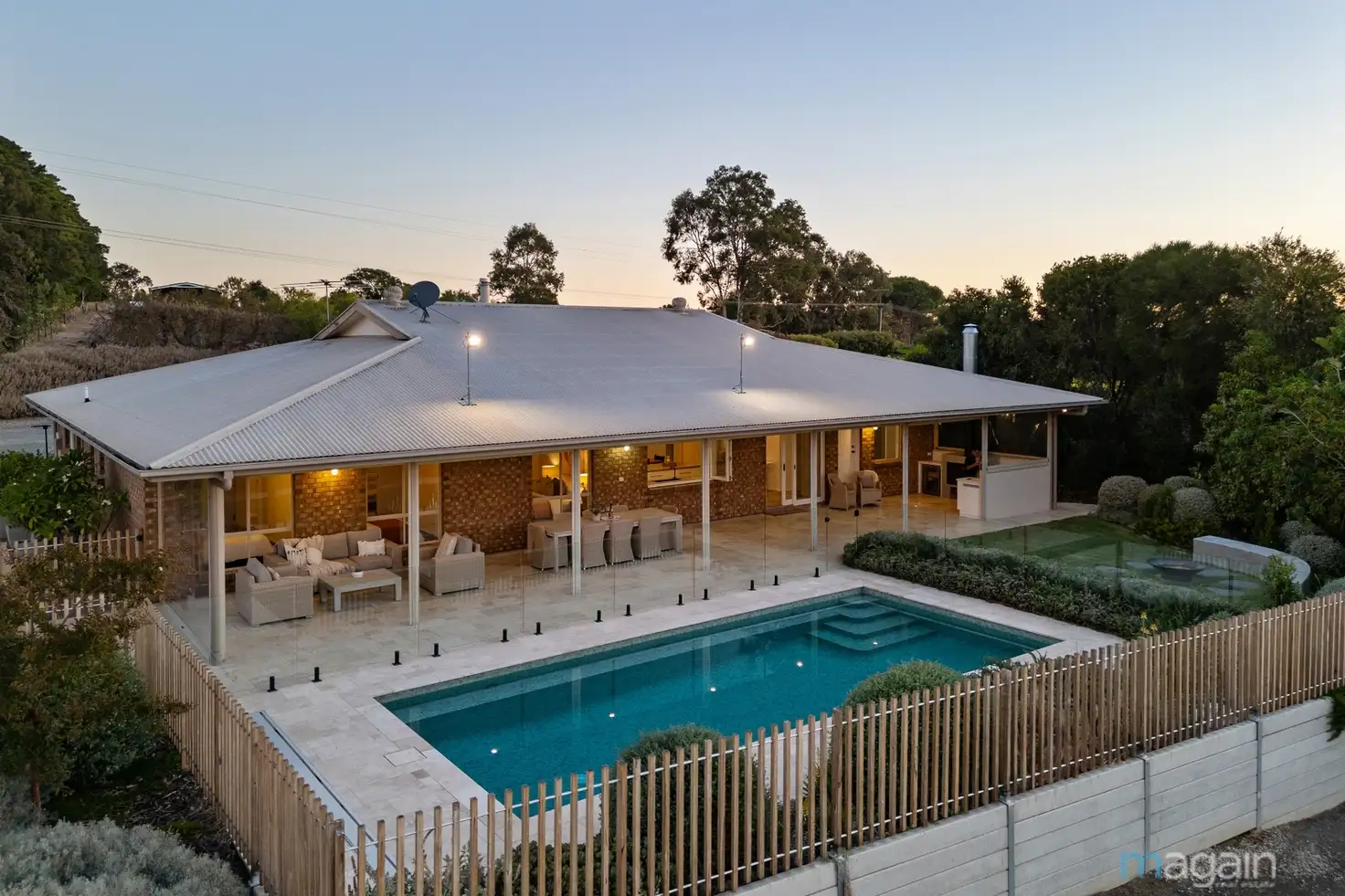



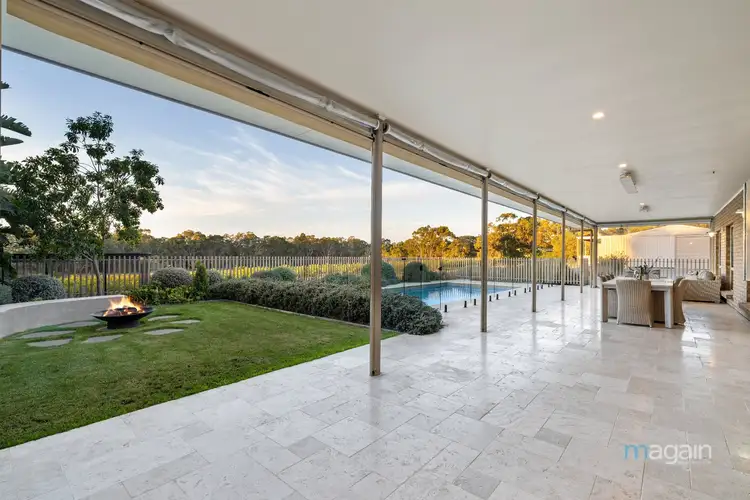
 View more
View more View more
View more View more
View more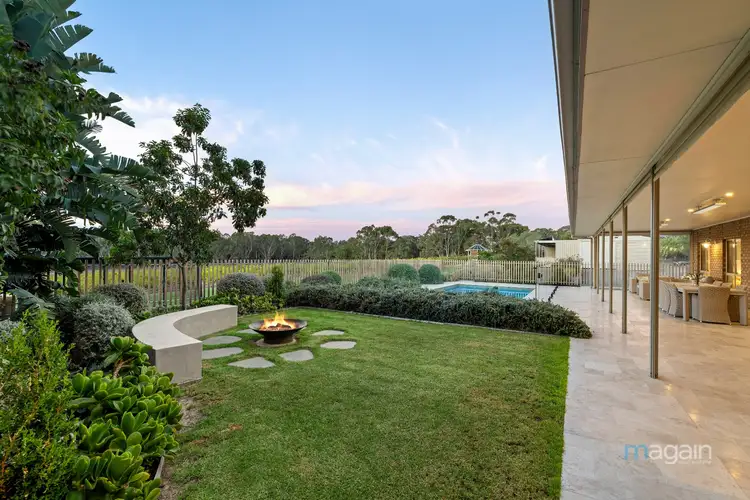 View more
View more


