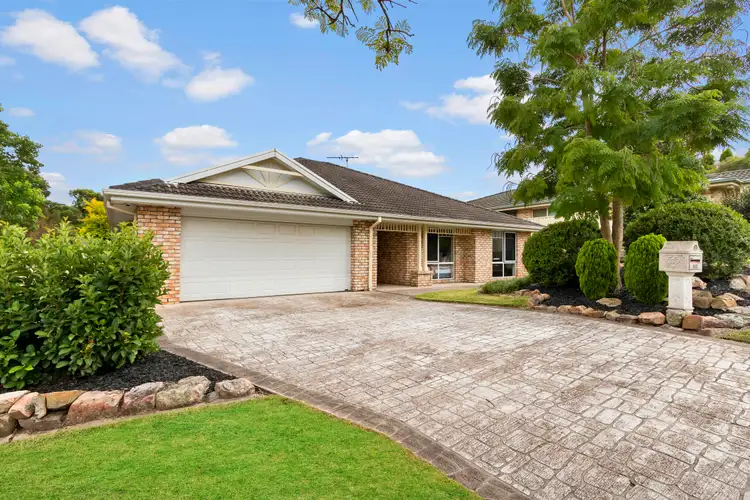Auction Location: PRD Newcastle 2/16 Telford St, Newcastle East and Live via Auction Now Website
Set back from the road behind landscaped garden beds, and with a charming nod to federation style, this perfectly proportioned 4-bedroom home has had careful thought given to zoned family living - effortlessly embracing how the modern family wants to live, work and play.
The charming entryway offers you a full-view down to the restful entertainment zone at the rear, but more about that later as we enter the light-filled family living zone with its large u-shaped kitchen and spacious dining and family living rooms. Adjoining this area, and central to the home, is the softly carpeted family movie room, with ample space for a jumbo family lounge where everyone can spread out and munch on popcorn while watching the latest Netflix offering.
A hexagonal set of windows and sliding doors at the rear of these rooms creates a greater connection to the outdoors and is ideally set up for large-scale entertaining and maximum family fun. Beginning with the private paved area off the master bedroom (currently housing a portable spa) and the dedicated firepit space, (the ideal combination to warm you on those cooler winter nights that are fast approaching) to the casual eating and outdoor lounge space under the covered alfresco, from where you can sit and watch the kids run around on the lush lawn while sipping a beverage or two.
The sleeping zone is to the right of the home and comprises 4 spacious softly carpeted bedrooms. The large master suite, with ensuite and walk-in robe, is ideally located at the rear and has direct access to the outdoor entertainment area. The 2nd bedroom also contains a walk-in robe, and the remaining bedrooms contain built-ins. Ceiling fans in each ensure individual sleeping comfort. They share a tiled family bathroom with huge spa bath, separate shower, and separate toilet.
A genuine 2-car garage with remote opener and internal access means you can drive right in at the end of a busy workday, no matter heat, rain, sleet, or hail, and be welcomed by year-round air-conditioned comfort, with 28 panels of solar and a 10.3kw system powering your home while keeping you in credit with the electricity company.
Families will love the easy access to a choice of preschools and daycares, as well as Glendore Public School within a 500-metre walk. For older children, there's a choice of Callaghan College or Bishop Tyrell College within a short drive. Commuters will enjoy the supremely easy access to major arterial routes and the M1. For shopping, Fletcher Village is a couple of minutes' walk and Aldi an easy few minutes by car. A welcoming, family-friendly neighbourhood, with a huge range of dog-walking areas, as well as playing fields, and a scout hall just up the road, firmly establishes this home's ideal location.
Features include:
- 4 carpeted double bedrooms, master with ensuite and WIR, 2nd bedroom with WIR and remaining bedrooms with BIRs.
- Two spacious living areas, comprising casual family living/dining and large lounge
- Large u-shaped kitchen with dishwasher, great sized pantry, and plenty of meal preparation space
- First-rate outdoor zoned entertaining area, with casual lounge and dining areas, firepit area, children's play zone and the perfect spot for a spa
- Tiled family bathroom with huge spa bath, shower, and separate toilet as well as a good-sized laundry with external access, and huge walk-in closet
- Genuine 2-car garage with remote opener and internal access, and additional off-street car parking
- Tri-zone ducted air conditioning and ceiling fans throughout for year-round comfort
- 28 panels 10.3kw solar system which more than amply runs the home's electrical needs, even in the height of summer, and benefits the environment with a pure energy source
- Fully fenced backyard, perfect for kids and pets and complete with garden shed
- Family-friendly location with easy access to parks, shops, daycare and schools, public transport, and easy access to the M1
Outgoings:
Council Rates - $2,174.44 approx. per annum
Water Rates - $718.65 approx. per annum
This property is being sold under the Online Friendly Auction System.
An independent pest & building report is available on request at no charge to you. This is the type of report your solicitor would usually recommend purchasing before bidding at an auction or before making an unconditional offer prior to auction and are conducted by a panel of reputable companies. The companies have consented to friendly auction terms and will generally be happy to speak to you about your queries in reports and in most cases transfer the reports into your name if you are the successful buyer at auction or prior to auction: see each report for details.
Flexible deposit and settlement conditions are also available by negotiation with the agent if required.
Offers can also be made prior to auction and each offer will be assessed on its merits.
Live streaming auction. Bid and buy with confidence in this consumer driven, transparent auction system that was pioneered here in Newcastle but is now in use across Australia. We also have a downloadable guide available on our website.
Disclaimer:
All information contained herein is gathered from sources we deem reliable. However, we cannot guarantee its accuracy and act as a messenger only in passing on the details. Interested parties should rely on their own enquiries. Some of our properties are marketed from time to time without price guide at the vendors request. This website may have filtered the property into a price bracket for website functionality purposes. Any personal information given to us during the course of the campaign will be kept on our database for follow up and to market other services and opportunities unless instructed in writing.








 View more
View more View more
View more View more
View more View more
View more
