‘The Lagoon’ has every feature you could ask for in a small farm. A large, comfortable family home with real character, highly productive farming and grazing land, good water including creek frontage and very close to town and services. Capable of running beef cattle, sheep, horses or virtually any livestock enterprise, plus cropping and in such a great position, farms with all this don’t come along often. In addition, there is the potential to subdivide 48.86 hectares on the East of the property into four twelve hectares lifestyle blocks. We strongly suggest an inspection.
Location
3km West of Gulgong on the Castlereagh Highway. 32km north of Mudgee, just under four hours drive from the heart of Sydney.
Area
129.58 Hectares, or 320 acres
Rainfall
Annual average 650ml, or 26 inches, per annum
Services
240 volt power, STD phone, mail 3 times per week.
School bus at the gate to primary and high schools in Gulgong. School bus from Gulgong to primary and high schools in Mudgee.
Weekly fat cattle sales in Mudgee (32km) and fortnightly fat sheep sales in Dunedoo (50km).
Country
The property is all level to very gently undulating. Soils are principally granite based, with some alluvial soils along the creek. It is all cleared and arable, with ample remaining shade and shelter trees.
Pasture
The property is all sown to improved pastures. Virtually all of it can be cropped.
Fencing
The boundary is sound and stockproof.
It is subdivided into six main paddocks, with a large proportion of the internal fencing brand new.
Water
‘The Lagoon’ has a 2.8km frontage to the Wyaldra Creek, which stops flowing in dry times but has holes that have not been known to dry up in the last sixty years.
There is a bore with a 40 megalitre licence equipped with Grundfos SP8-A-15 2.2kw 6 inch pump that is just twelve months old and on mains power. This delivers to a 13,500 litre poly header tank that then reticulates to troughs in every paddock.
There is also a 20 megalitre stream license from the Wyaldra Creek that hasn’t been developed, and one dam.
House
A feature of ‘The Lagoon’ is an architect designed five bedroom double brick home built in 1953. This home has a tile ‘bell’ style roof, some 44 squares of living area and twelve foot ceilings throughout. There is a large, modern eat-in kitchen built in 2008 with a Bellings electric and gas oven/cooktop and Miele dishwasher. Living areas include a large lounge room with an open fire and French doors opening on to the north-facing patio, a dining room with slow combustion heater and a cosy sitting room. The five big double bedrooms all have built-ins, the main with an ensuite and French doors on to the patio. There are another two bathrooms, a study and an office.
Working Improvements
The current owners have built a big six bay colourbond steel framed shed, 27 metres by 12 metres with four lock-up bays each with roller doors and cement floors.
There is another clip-lock 10 metre by 7 metre machinery shed. There is also a brick double garage with a workshop and toilet.
Subdivision potential
There are two portions at the Eastern end of The Lagoon that were recently re-zoned, to enable them to be sub-divided into 12 hectare blocks. These portions comprise 48.86 hectares, giving the potential to subdivide and sell four lifestyle blocks.
Productive capacity
It is estimated ‘The Lagoon’ could run 50 breeding cows with followers comfortably in most seasons. It is also estimated that approximately 250 acres could be cropped.
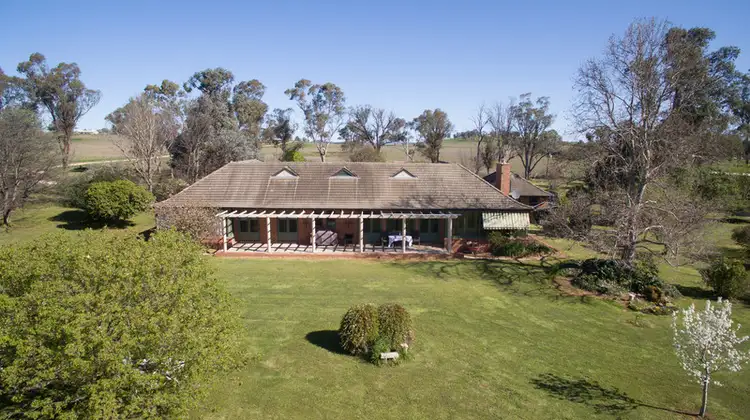
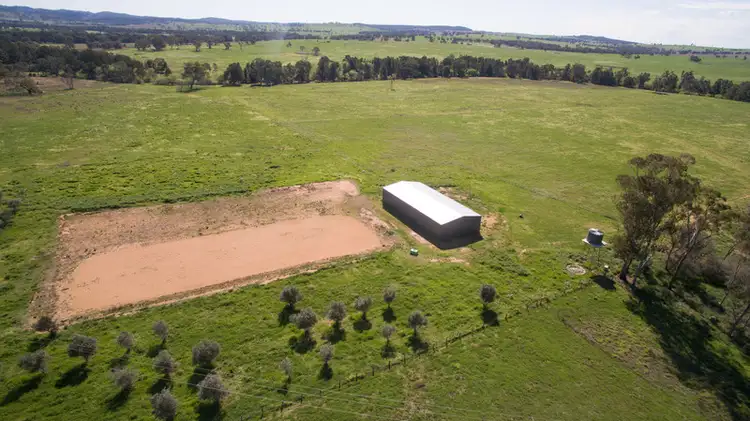
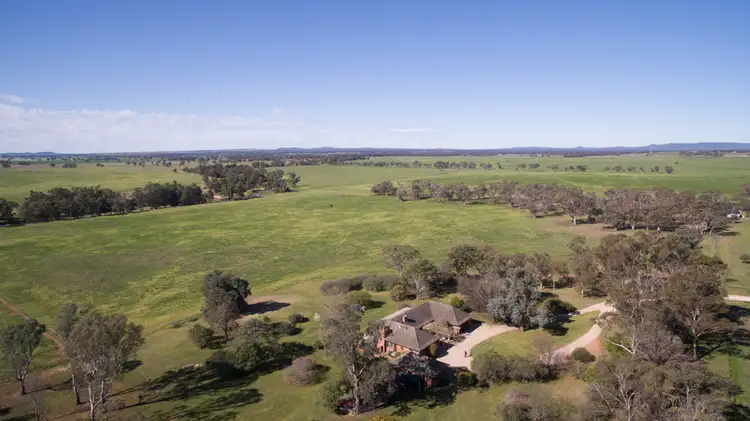
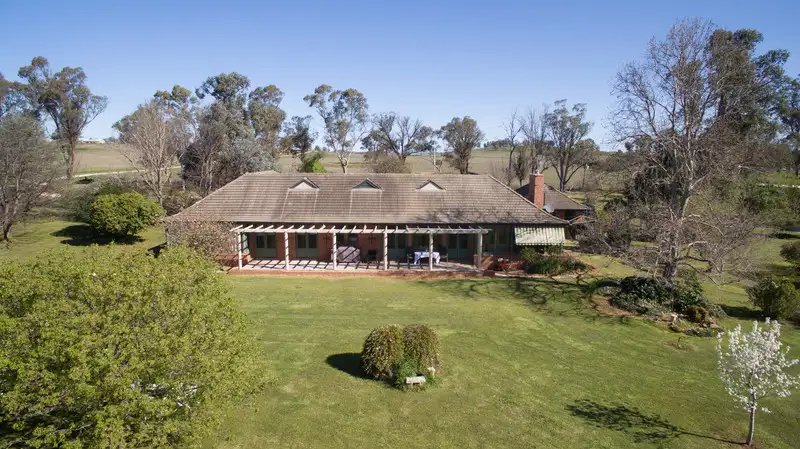


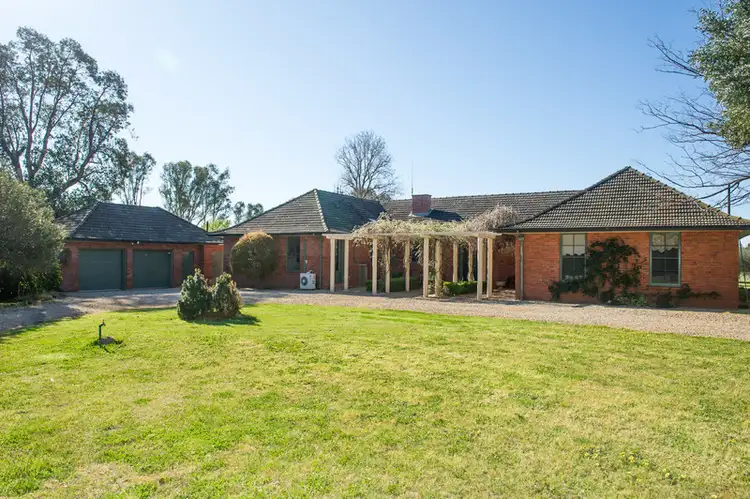
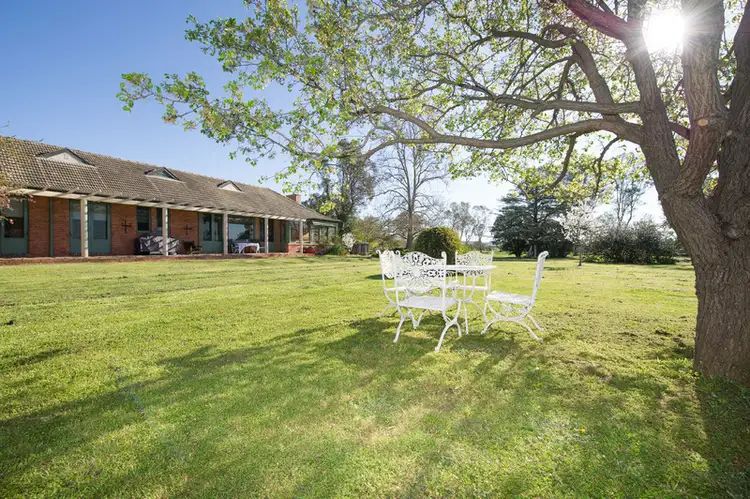
 View more
View more View more
View more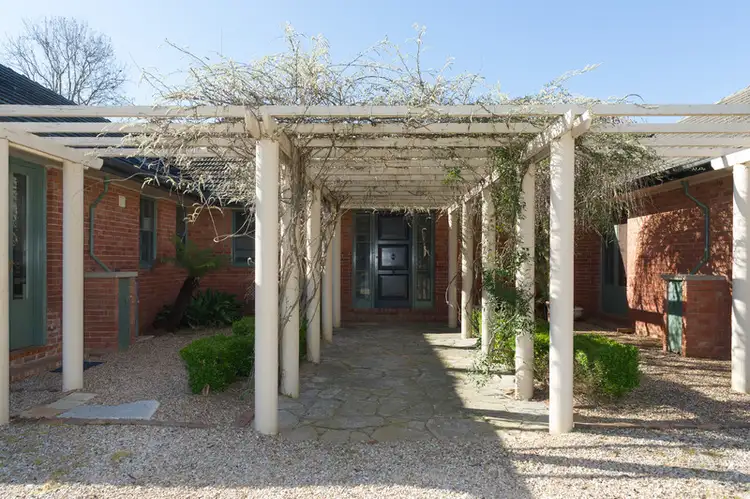 View more
View more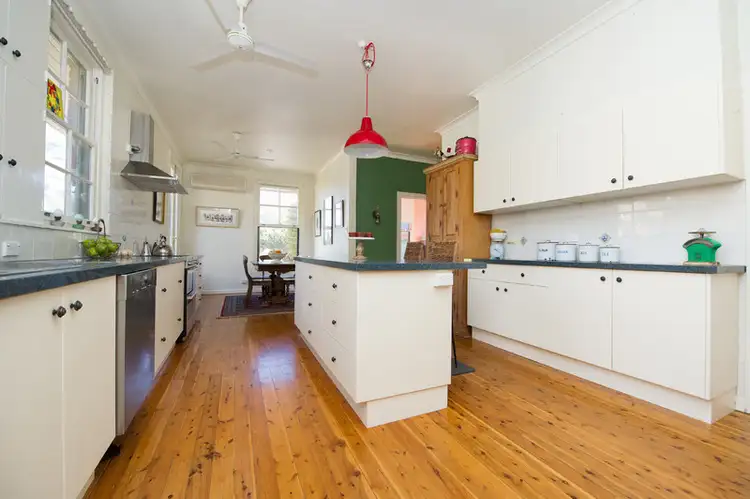 View more
View more
