Built in 1918, beautifully kept, and renovated and extended to meet 21st century lifestyles, this simply beautiful cavity brick home takes you on a journey of discovery. You will fall in love with its perfectly preserved period features, be impressed by its family-sized space, and be swept away by its brilliant beach and cafe location. The combination of the charming interior, spacious layout, and idyllic surroundings make this property a truly exceptional find.
Slowly revealing itself over a flowing single level, the home's original period details are testament to its quality construction. Ornate horsehair plaster ceilings, an ornamental fireplace, intricate fretwork, along with timber floors, original doors and hardware, and original windows all combine to create an atmosphere of refined elegance and old-world charm, transporting you back to a time of excellent craftsmanship and attention to detail.
The transition between the timeless period architecture and the sleek modern addition is flawlessly executed, offering a seamless flow of space and luxury. The stunning open plan living area is expansive and exquisitely designed, with elegant finishes and easy access to the outdoors. Step outside onto the deck, where you'll be greeted by the swimming pool, and a charming cabana beckons you to indulge in ultimate relaxation. This luxurious fusion of classic and contemporary elements offers a lifestyle of indulgence and refinement, perfect for those seeking the epitome of indoor-outdoor living.
It's no surprise that when an architect undertakes a renovation of their own home, every detail is meticulously planned and executed, and the recent update of the kitchen, three bathrooms, and laundry is no exception. Every element of the design has been carefully considered, resulting in a space that not only exudes luxury and sophistication but also delivers exceptional functionality. From the seamless integration of high-end appliances to the meticulous selection of finishes, the renovation is a masterclass in how to create a home that is both beautiful and practical.
This gorgeous property sits in the heart of Newcastle's most sought-after area, where you'll have access to a wealth of activities and amenities. Imagine waking up and heading to Bar Beach for a surf or a swim before work, just a short stroll away, or enjoying a game of tennis, soccer or lawn bowls at Empire Park, right on your doorstep. And when it comes to dining and shopping, the options are endless. Head to Darby Street for a culinary adventure, where you'll find some of the best cafes in the city or explore The Junctions stylish boutiques and specialty stores. This address truly has it all - a blend of coastal living, active lifestyle, and urban convenience.
- Paved driveway with space to park a vehicle in front of the single garage, overhead storage
- 9 x 4.5m pool with Sunbrella swivel umbrella for shade
- Solar Panels-5kW Installed June 2020
- Stunning Nadin West Kitchen with marble-wrapped island, oodles of storage, marble tiled splashback, induction & gas cooktop, integrated fridge/freezer, dishwasher
- Beautiful formal lounge room and spacious open plan family living
- Four bedrooms, main with walk-in robe, two with stunning ensuite bathrooms
- Zoned ducted air conditioning throughout, split system in lounge room
- 600m to The Junction Public School and St Joseph's Primary and Newcastle Grammar Cooks Hill campus
Outgoings:
Council rates: $4,193.6 approx per annum
Water rates: $858.51 approx. per annum
Internal Floor Area: 219sqm
External Living Area: 38sqm
Total Built Area: 257sqm
***Health & Safety Measures are in Place for Open Homes & All Private Inspections
Disclaimer:
All information contained herein is gathered from sources we deem reliable. However, we cannot guarantee its accuracy and act as a messenger only in passing on the details. Interested parties should rely on their own enquiries. Some of our properties are marketed from time to time without price guide at the vendors request. This website may have filtered the property into a price bracket for website functionality purposes. Any personal information given to us during the course of the campaign will be kept on our database for follow up and to market other services and opportunities unless instructed in writing.
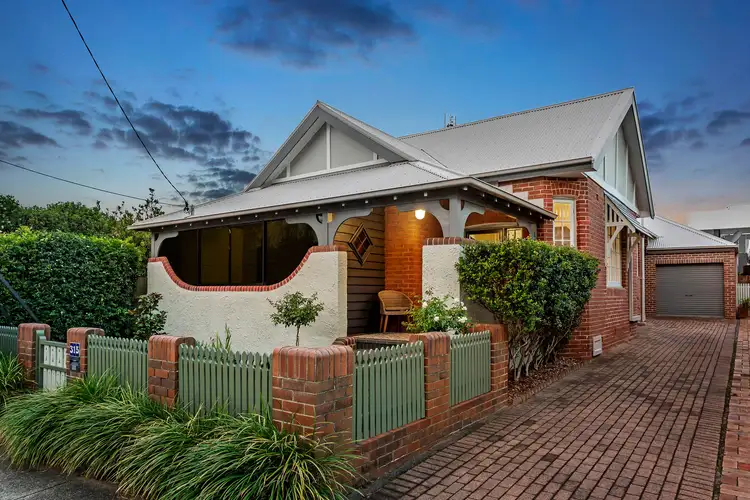
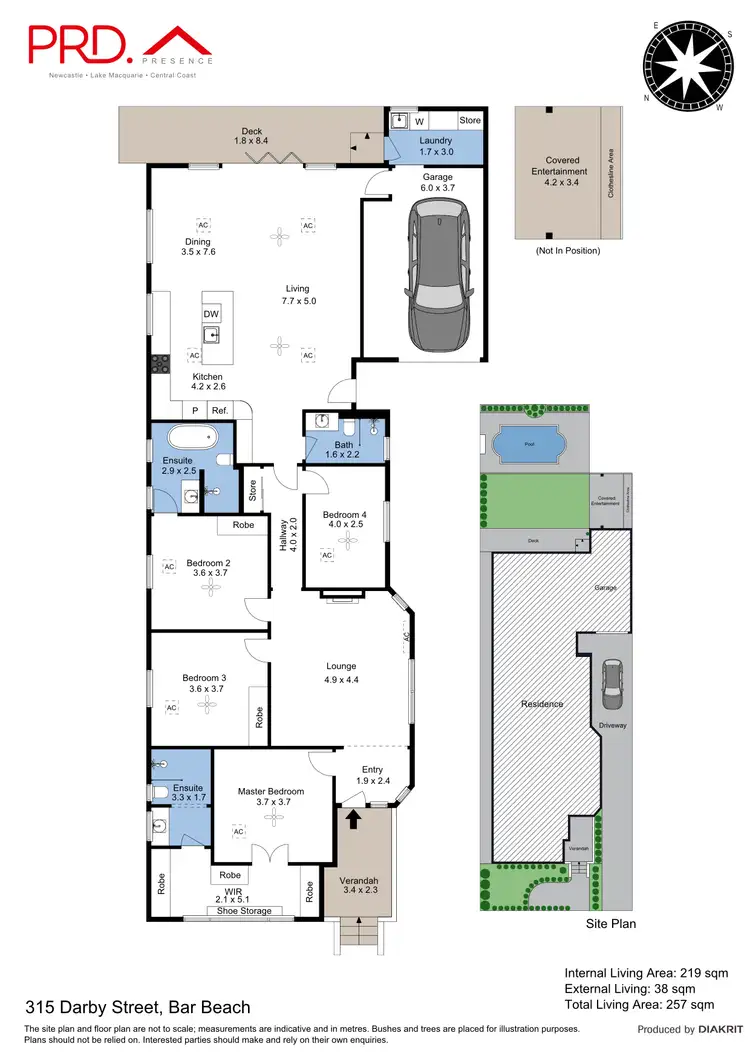
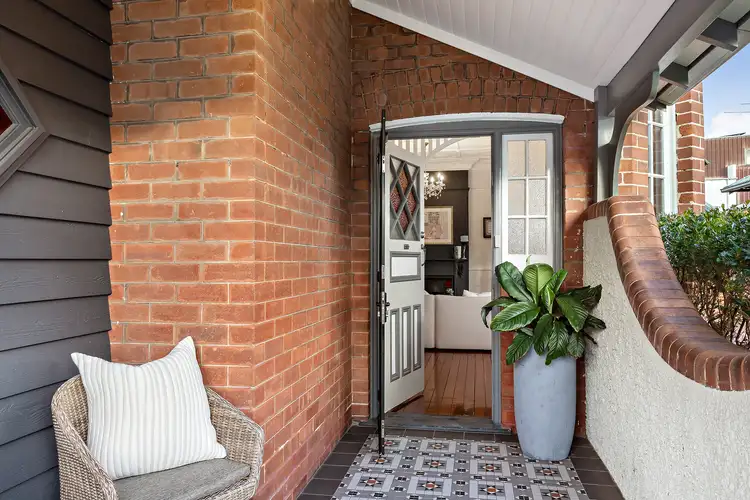
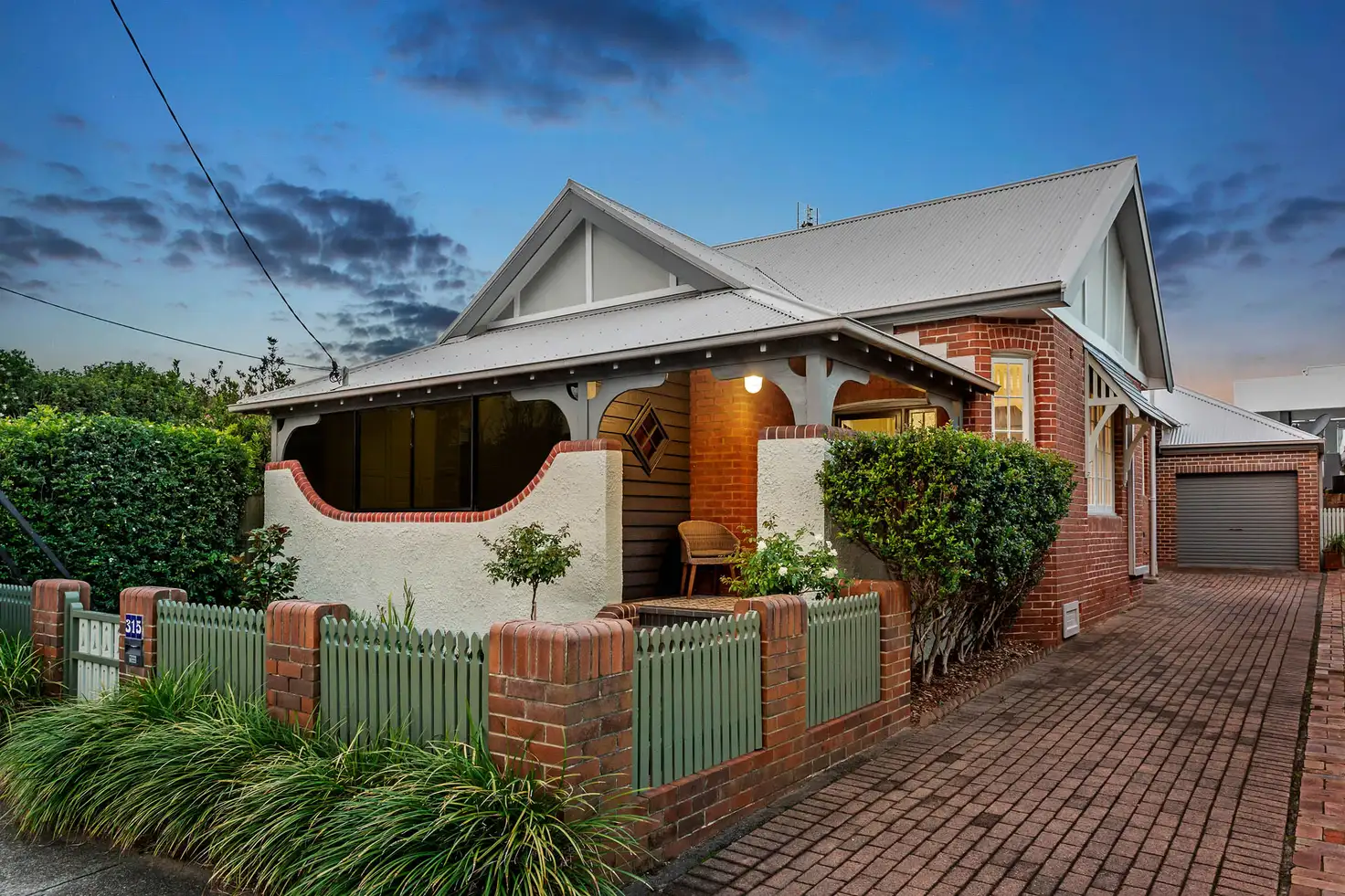


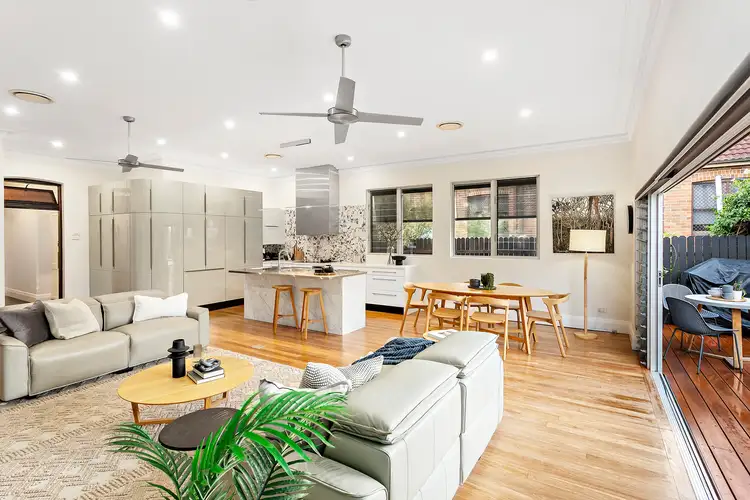
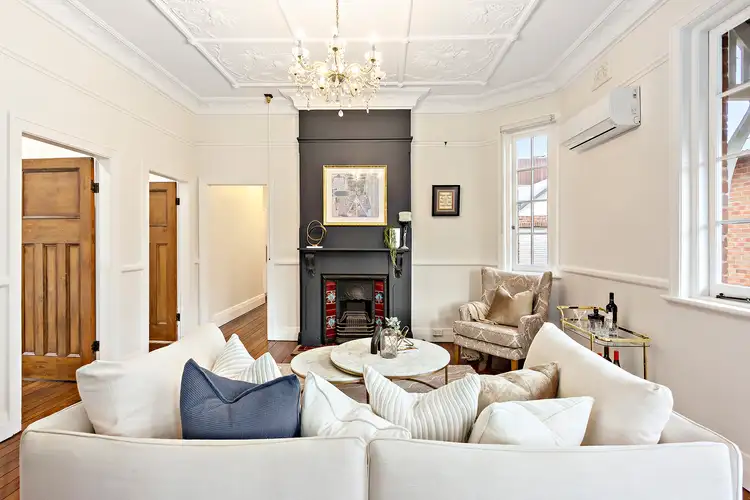
 View more
View more View more
View more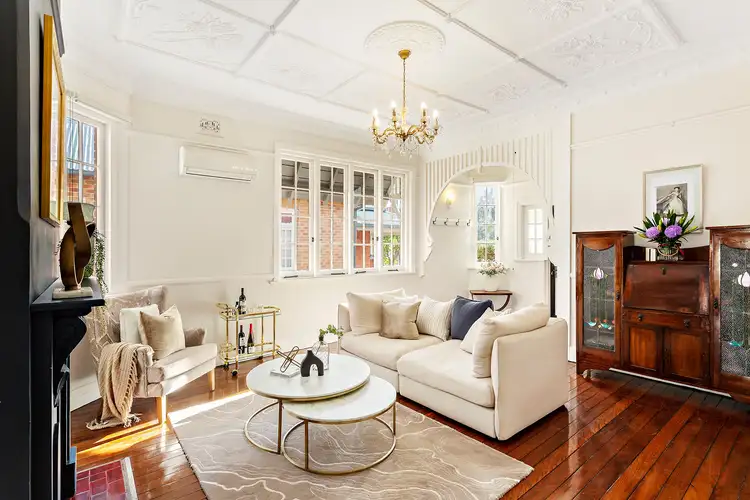 View more
View more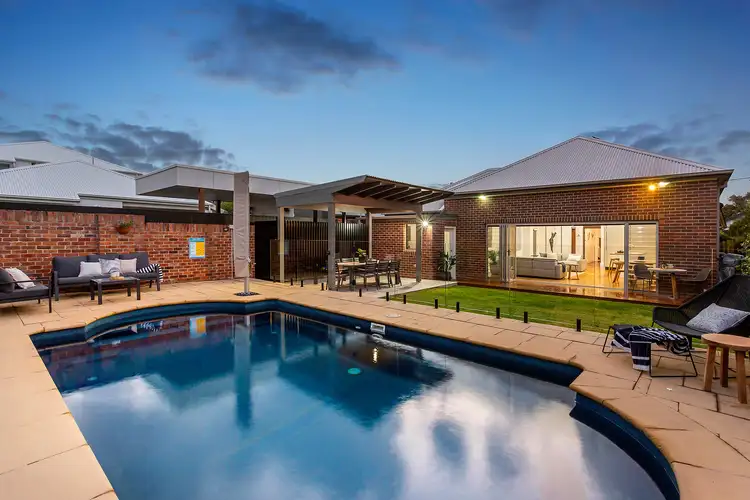 View more
View more
