$965,000
5 Bed • 3 Bath • 2 Car • 3908m²
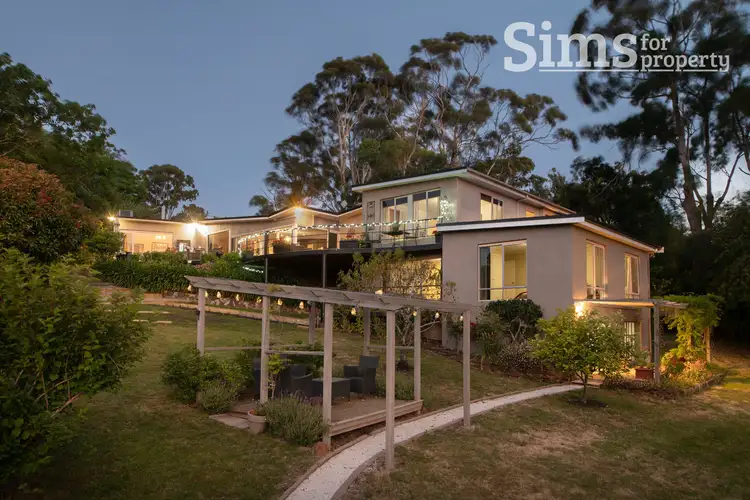
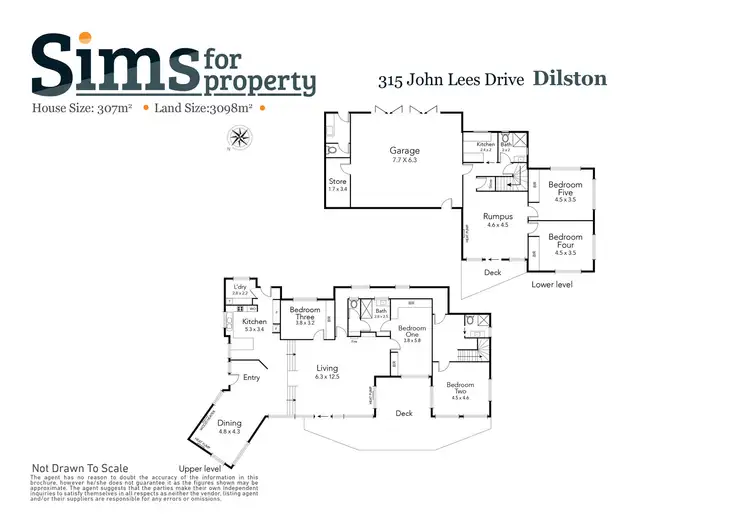
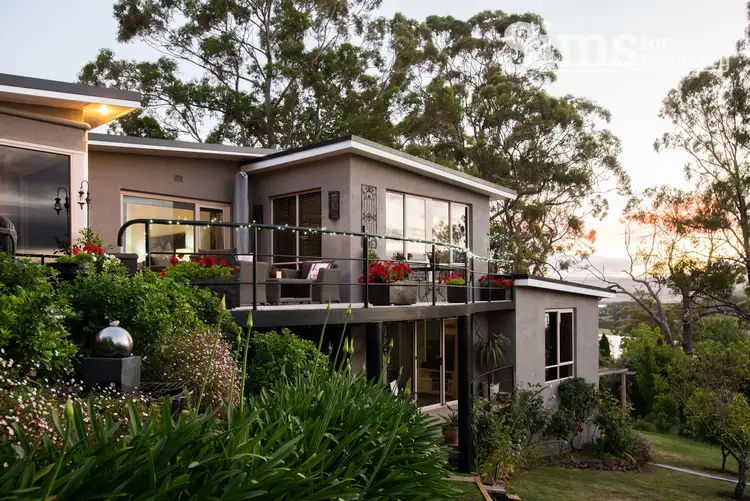
+32
Sold
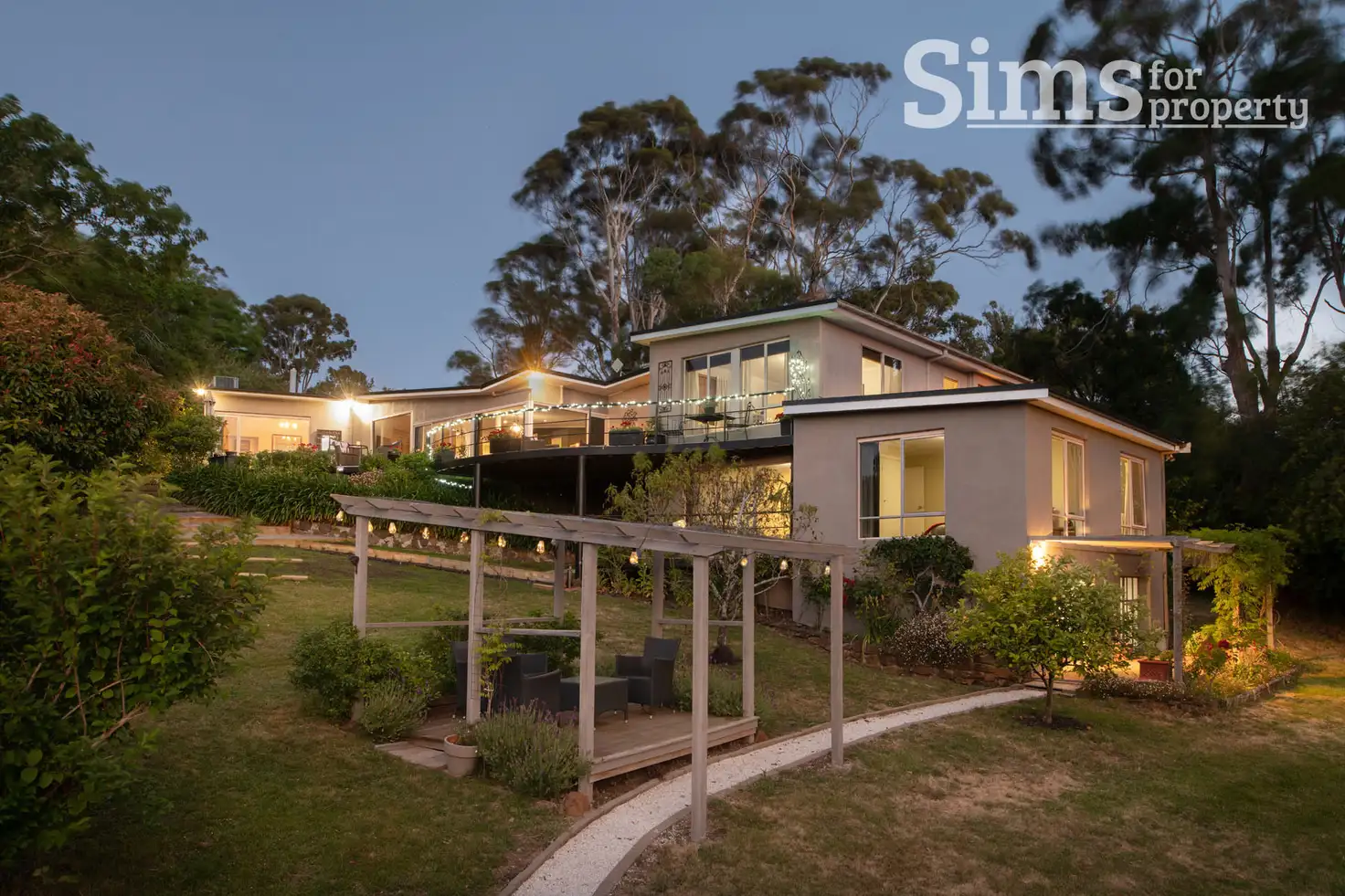


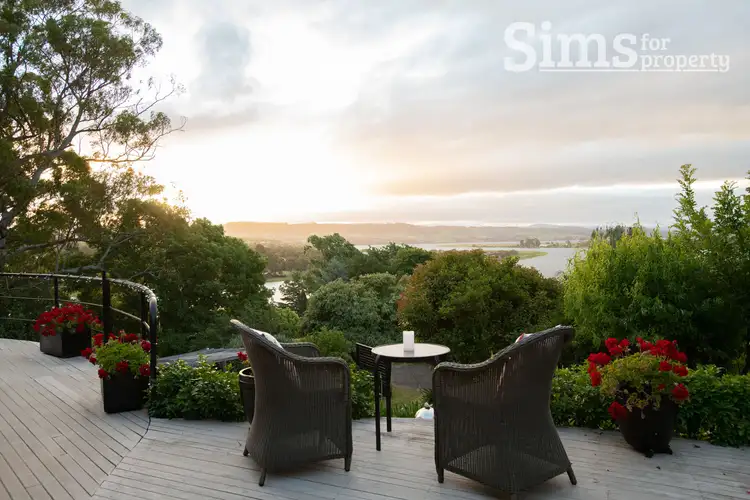

+30
Sold
315 John Lees Drive, Dilston TAS 7252
Copy address
$965,000
- 5Bed
- 3Bath
- 2 Car
- 3908m²
House Sold on Mon 26 Apr, 2021
What's around John Lees Drive
House description
“"Dalpura" - Large family home with impressive river views on 3,908m2”
Property features
Building details
Area: 307m²
Land details
Area: 3908m²
Interactive media & resources
What's around John Lees Drive
 View more
View more View more
View more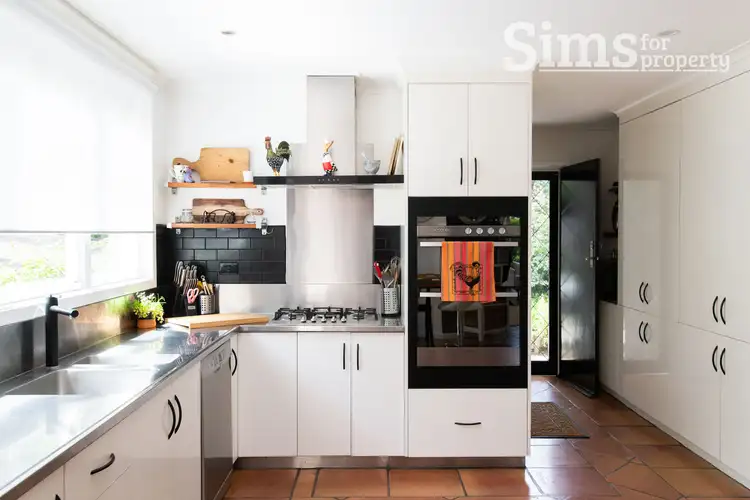 View more
View more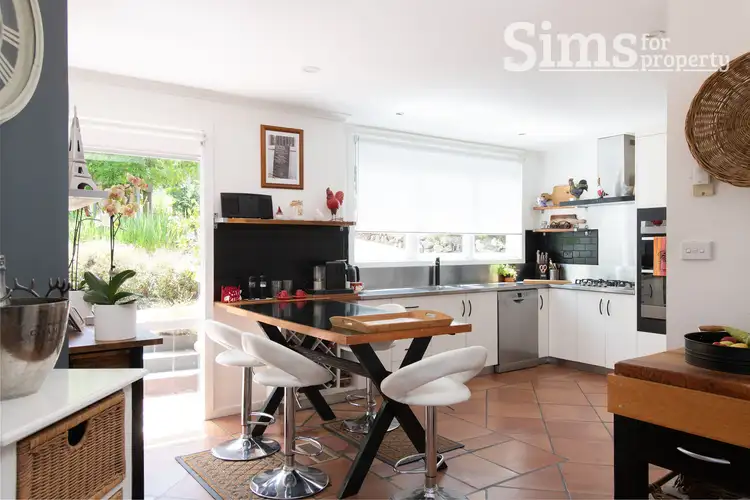 View more
View moreContact the real estate agent

Richard Sims
Sims for Property
0Not yet rated
Send an enquiry
This property has been sold
But you can still contact the agent315 John Lees Drive, Dilston TAS 7252
Nearby schools in and around Dilston, TAS
Top reviews by locals of Dilston, TAS 7252
Discover what it's like to live in Dilston before you inspect or move.
Discussions in Dilston, TAS
Wondering what the latest hot topics are in Dilston, Tasmania?
Similar Houses for sale in Dilston, TAS 7252
Properties for sale in nearby suburbs
Report Listing
