Positioned in one of Bonner's most sought-after pockets on elevated Ida West Street, this stunning family home showcases premium finishes and quality inclusions throughout. With Mulligan's Flat Reserve right at your doorstep, you'll enjoy uninterrupted views across the nature reserve. Multiple vantage points allow you to take in breathtaking sunsets and sweeping city panoramas.
Designed for modern family living, this exceptional home offers a versatile split-level layout, multiple living areas, a beautifully appointed kitchen with an expansive hidden pantry and extra garage space for convenience. Perfectly located, you are just moments from local parks, walking trails and bike paths.
Everyday essentials are close by, with Woolworths at Bonner Shops, Coles at Amaroo Village both within a five-minute (approx.) drive and Gungahlin Town Centre just ten minutes (approx.) away. Families will appreciate the choice of excellent nearby schools, including Neville Bonner Primary School, Burgmann Anglican School, Amaroo School and Good Shepherd Primary School.
With its strong sense of community and family-friendly amenities, Bonner is the ideal suburb to settle, grow and thrive.
Features Overview:
- North-facing orientation for natural light and energy efficiency
- Split level floor plan
- Minutes drive to Bonner local shops, Mulligans Flat nature reserve, Neville Bonner Primary and short drive to Gungahlin town centre
- NBN connected with Fibre to the Premises (FTTP) for fast, reliable internet
- Age: Built in 2016
- Energy Efficiency Rating (EER): 4.5 stars
Sizes (Approx):
- Internal Living: 180.07 sqm
- Alfresco: 17.49 sqm
- Porch: 5.71 sqm
- Garage: 49.90 sqm
- Total Residence: 247.46 sqm
- Block Size: 540.00 sqm
Prices:
- Rates: $1,627 per quarter
- Land Tax (Investors only): $1,627 per quarter
- Estimated Rental Return (unfurnished): $780 – $810 per quarter
Inside:
- Beautifully appointed home offering both formal and informal living spaces, with thoughtfully separated bedrooms and abundant storage
- Expansive open-plan kitchen and living area that effortlessly extends to the outdoor entertaining space
- Gourmet kitchen featuring a breakfast bar, sleek splashback, and a spacious hidden walk-in pantry
- Luxurious master suite with walk-in wardrobe and ensuite
- Second bedroom with its own walk-in wardrobe; additional bedrooms include built-in robes
- Stylish main bathroom featuring premium fittings and a relaxing bathtub
- Ducted reverse-cycle heating and cooling for year-round comfort
- Generous full-sized laundry with plentiful storage and outdoor access
Outside:
- Excellent street presence with neat, low-maintenance landscaping
- Inviting alfresco and deck area ideal for outdoor dining and entertaining, with scenic views
- Grassed backyard perfect for children and pets to play
- Additional garage space suitable for a trailer, caravan, extra car, or storage
- Convenient side access with secure gate
- Handy garden shed for extra storage
This suburb enjoys proximity to Mulligans' Flat Nature Reserve, proximity to local children's playgrounds, nature reserves, Bonner shops, Stonehouse local restaurant and local primary school, a short drive to the Gungahlin Marketplace, and easy access to Horse Park Drive.
Inspections:
We are opening the home most Saturdays with mid-week inspections. However, If you would like a review outside of these times please email us on: [email protected] and [email protected]
Disclaimer: The material and information contained within this marketing is for general information purposes only. Stone Gungahlin does not accept responsibility and disclaim all liabilities regarding any errors or inaccuracies contained herein. You should not rely upon this material as a basis for making any formal decisions. We recommend all interested parties to make further enquiries.
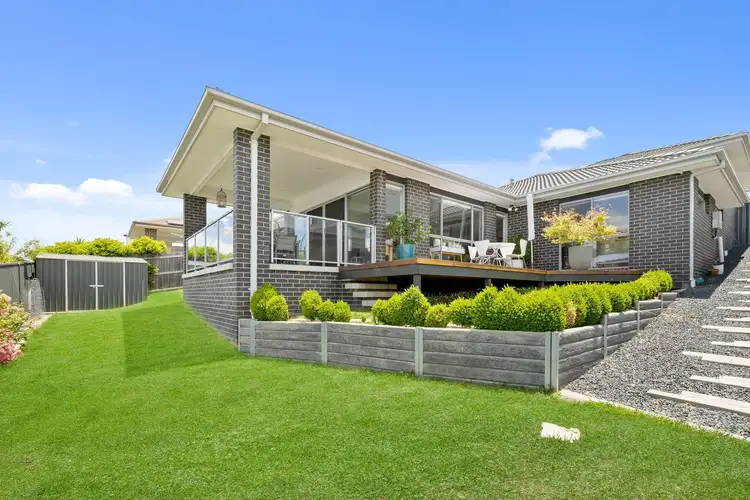
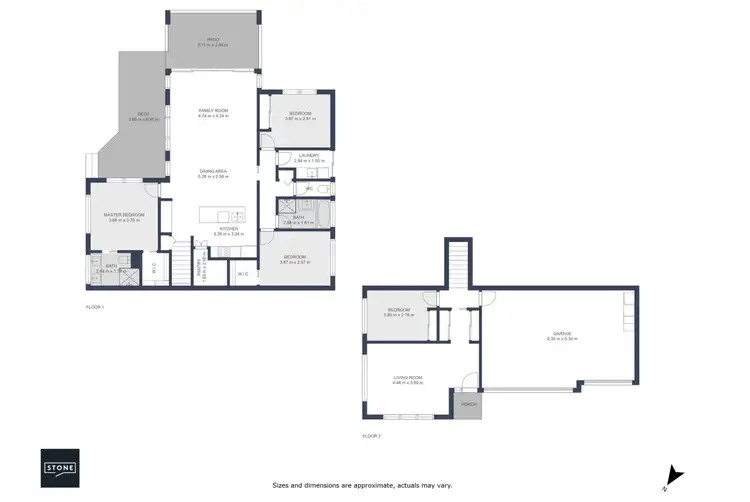
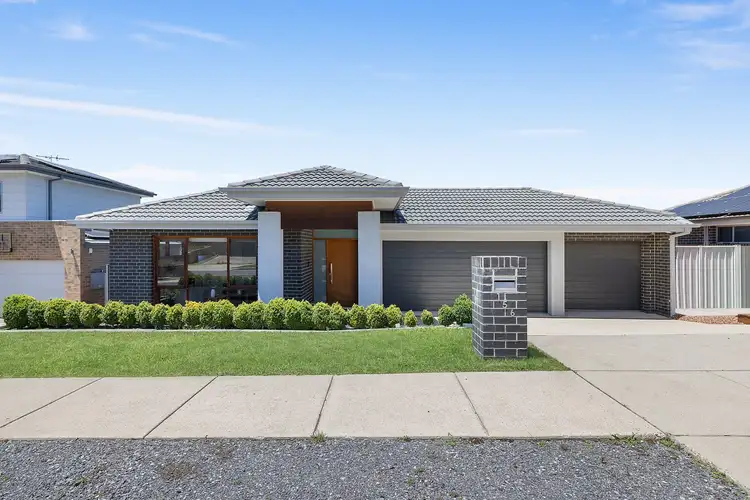
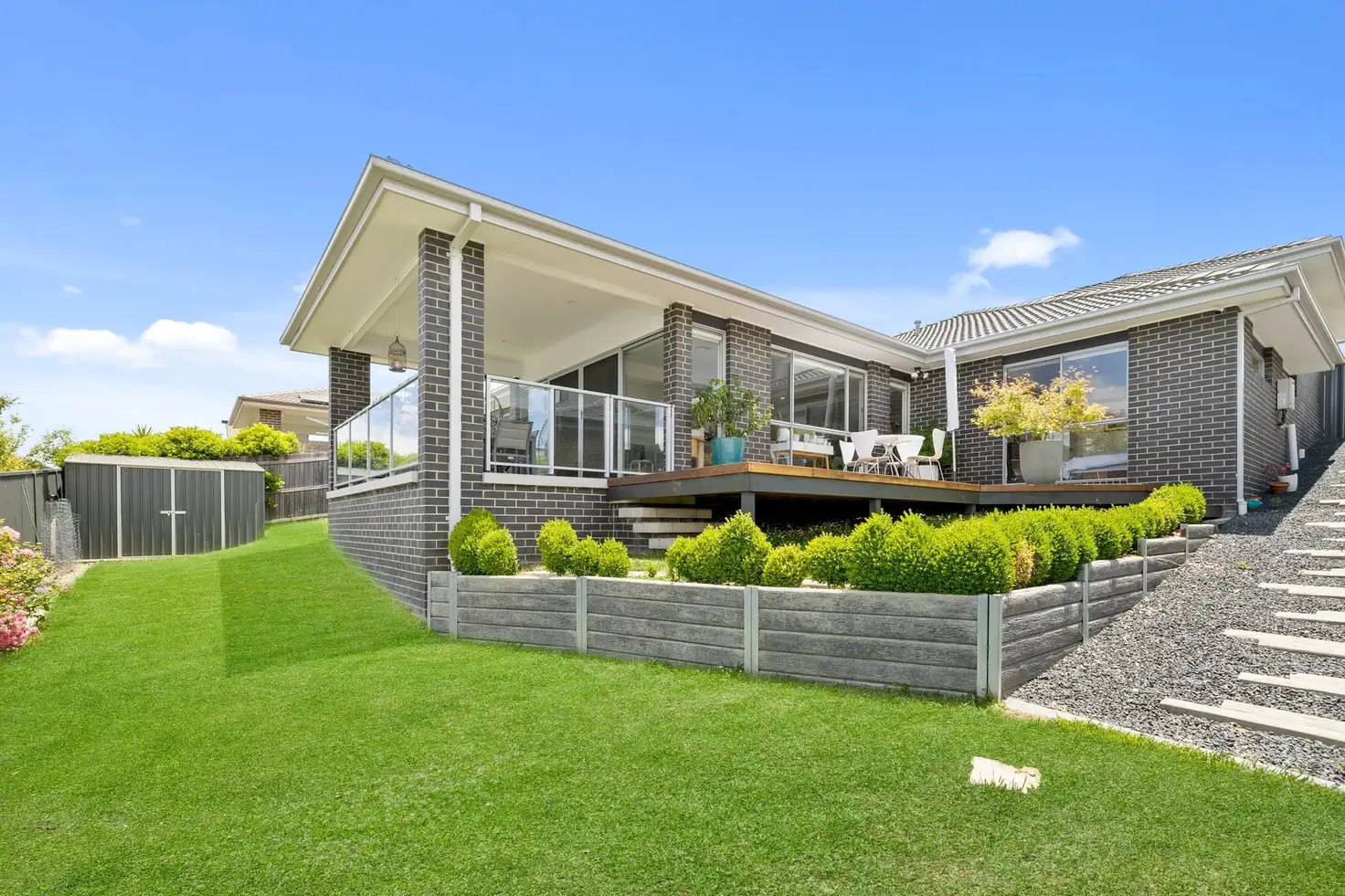


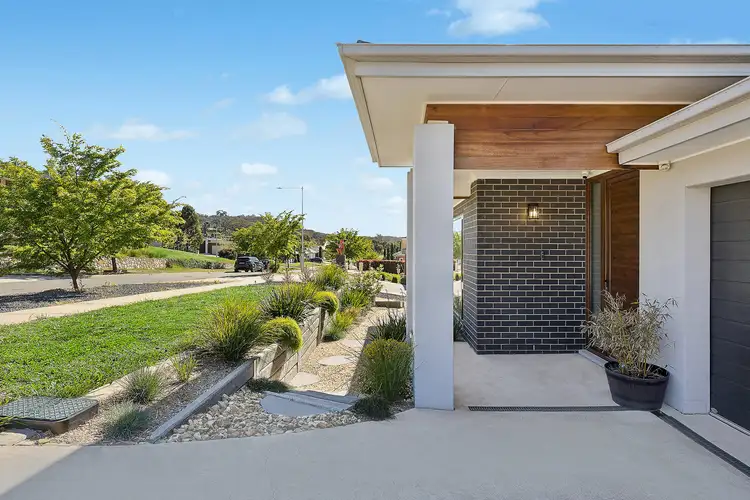
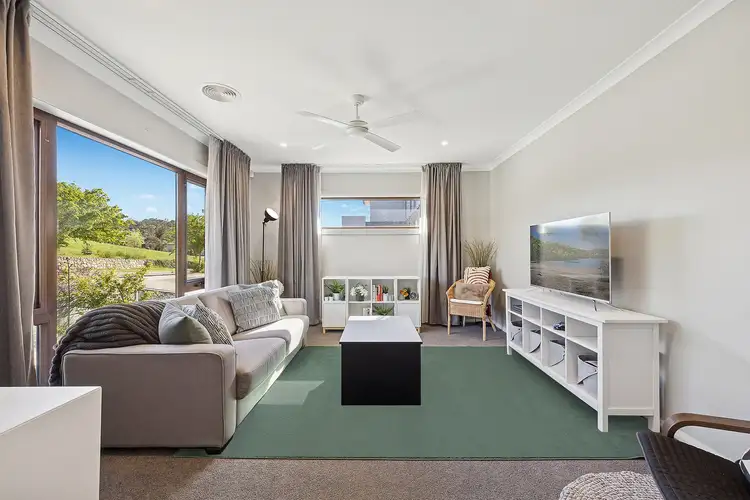
 View more
View more View more
View more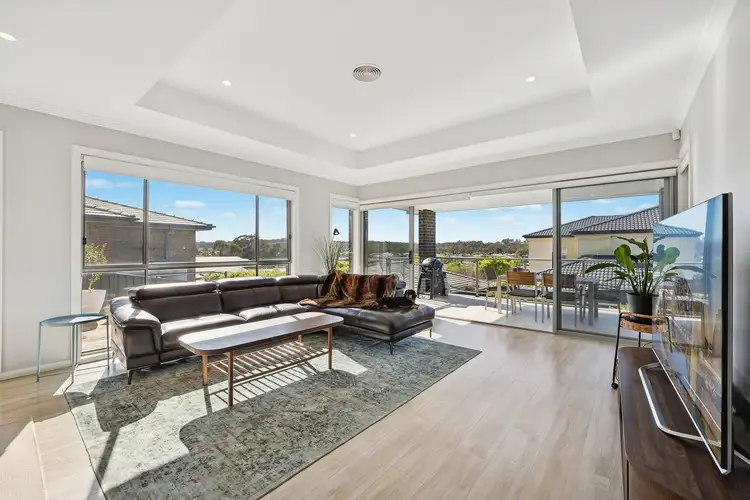 View more
View more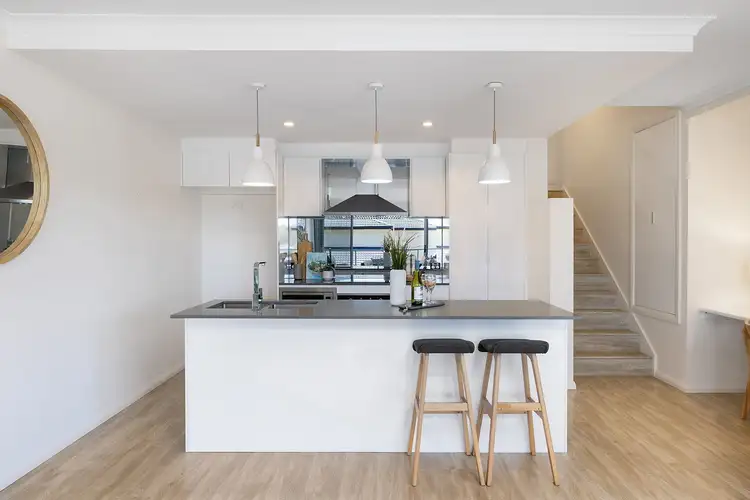 View more
View more
