Positioned along the highly sought-after Queens Esplanade, this stunning residence at 318 Queens Esplanade, Birkdale, offers a rare blend of modern luxury, versatility and breathtaking water views. Designed to capture the beauty of its bayside location, this dual living home showcases high-quality finishes throughout and a seamless connection between indoor and outdoor living, creating an exceptional lifestyle opportunity that´s not to be missed.
The exterior of the home is both functional and secure, featuring a double garage with roller door drive-through access, gated side access with a 9m x 2.8m carport ideal for boats or trailers, and an electric gate with intercom for peace of mind. A full security system is also installed, offering an added layer of protection for the entire home.
As you approach the entryway, a stunning tiled outdoor area leads to the solar-heated swimming pool, setting the tone for the quality and sophistication that continues inside. Elevated 2.7-metre ceilings create a grand sense of space, while the thoughtful layout flows effortlessly from one room to the next. An elevator accommodating up to three people connects both levels for complete accessibility.
Upstairs, the main living, dining and kitchen area serves as the heart of the home, offering open-plan elegance and a seamless transition to the balcony featuring electric blinds the perfect spot to relax or entertain while taking in the expansive water views. The gourmet kitchen features premium Neff appliances including two ovens (one steam and one pyrolytic self-cleaning), a butler´s pantry and extensive storage. This level also hosts two bedrooms, a study area that can easily function as a fifth bedroom, and two luxurious bathrooms, including the master suite with a walk-in robe and ensuite.
The lower level provides exceptional versatility, ideal for extended family or guests. It features two bedrooms, a bathroom, kitchenette and a spacious living area a perfect self-contained retreat or dual living setup. The home is fitted with ducted air conditioning via wireless remote control and ceiling fans throughout, ensuring comfort in every season. A large laundry with ample storage and a walk-in linen cupboard further enhances functionality.
True convenience is at your doorstep, with bus and train services, local shopping, and lifestyle amenities all within walking distance. Families will appreciate being within 4km of esteemed private and state schools, while the vibrant Wellington Point village precinct renowned for its cafes, dining and coastal charm is just a short drive away.
- Dual living design with stunning water views
- 5 bedrooms, study nook and 3 bathrooms
- Modern Kitchen with butlers pantry
- Ducted air conditioning and ceiling fans
- Elevator servicing both levels
- Solar heated swimming pool and outdoor area
- Electric gate, intercom and full security system
- 4 car garage and large carport with side access
Call to inspect with Rebekah Parker & Luke Nel!

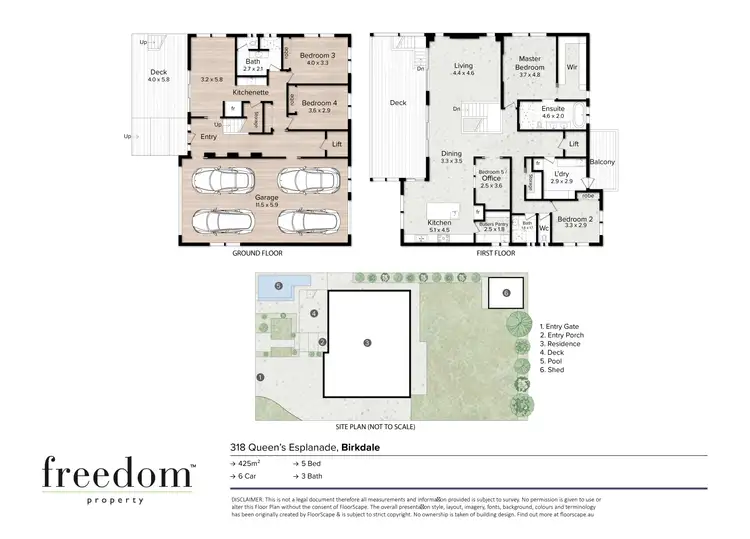
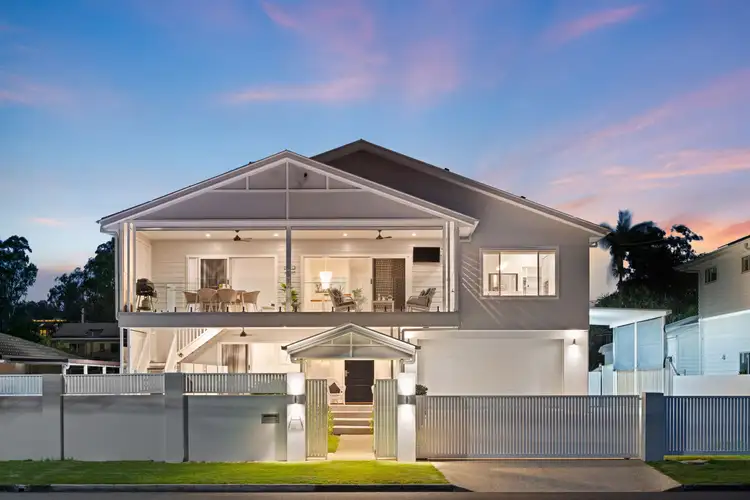



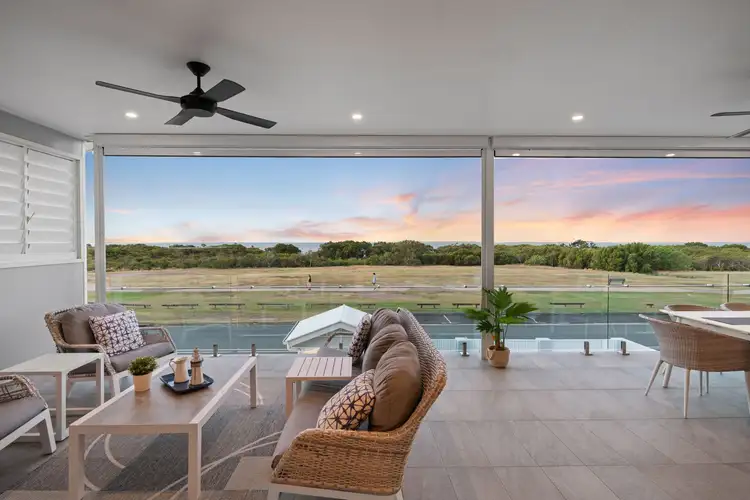
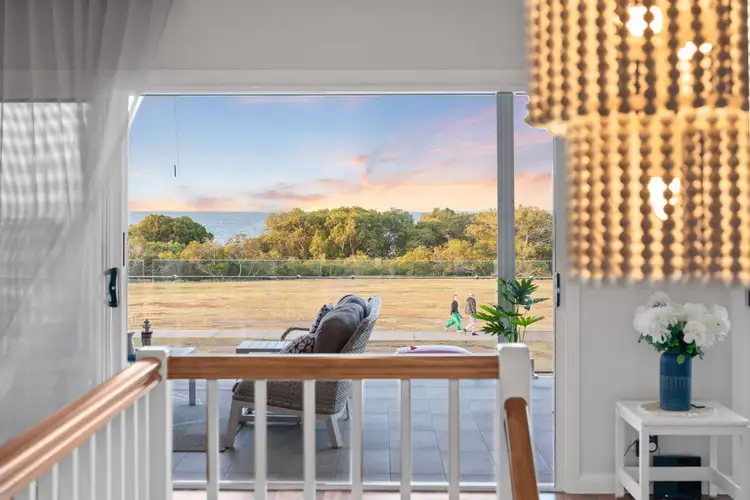
 View more
View more View more
View more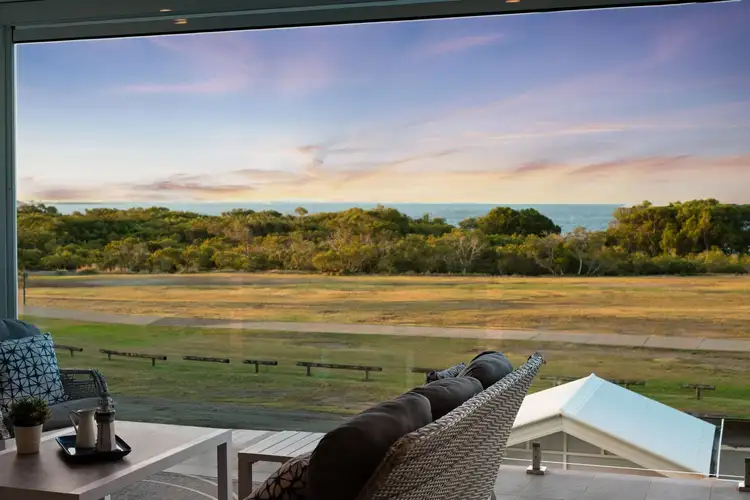 View more
View more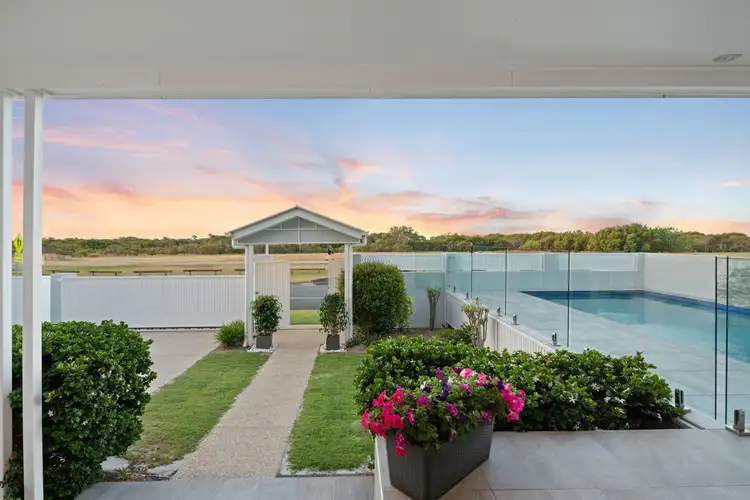 View more
View more
