Set on an expansive acreage of 5211 sqm of pristine bushland, this architecturally designed contemporary residence offers a rare fusion of luxury and tranquillity in a private, nature-filled setting. Spanning two thoughtfully curated main levels with a versatile studio below, the home has been crafted to maximise the breathtaking native surrounds, with seamless indoor-outdoor flow and an adaptable layout ideal for modern family living.
Bathed in northern light, the main living spaces capture uninterrupted views across lush vegetation, where kangaroos, wallabies, echidnas, kookaburras, and vibrant parrots are regular visitors. An impressive open-plan lounge and dining area features wide double-glazed stacker doors that extend to a vast entertaining deck, complete with a louvred pergola. Overlooking a generous lawn and a solar/gas-heated 10m x 5m swimming pool and spa, this alfresco zone provides the perfect backdrop for year-round relaxation and entertaining.
The gourmet kitchen is both highly functional and beautifully appointed, showcasing stone benchtops, an eight-seater island, premium Miele appliances (including pyrolytic, steam and microwave ovens, a 900mm gas cooktop, and integrated dishwasher), extensive deep-drawer storage, and a generous walk-in pantry. A second large living zone offers further space for family enjoyment, while a private home office with built-in cabinetry, guest bathroom and laundry enhance everyday convenience.
Upstairs, the luxurious master retreat features a serene treetop balcony, a fully fitted walk-through robe, and an indulgent open-plan ensuite with a rainfall frameless shower, vintage clawfoot bath, and separate powder room. Three additional bedrooms, each with built-in robes and integrated study nooks, are serviced by a sophisticated central bathroom and flexible media room or fifth bedroom.
A large lower level art studio, with both internal and external access, is an ideal space for a games room, home gym or hobbies, or conversion into self-contained accommodation. There is a single carport adjacent to the studio, plus a double carport with lock-up storage and ample space for your caravan, boat, or trailer.
Premium features include reverse cycle heating and cooling, 4.5kW solar system, instantaneous gas hot water, double-glazed aluminium windows, high ceilings, alarm system, bluestone tiles and solid spotted gum flooring, Cypress pine and Colorbond steel cladding, walk-in storerooms on both levels (with lift potential), 20,000-litre water tank, and a slow-combustion wood fireplace.
A perfectly positioned tree change, just moments from Mullum Mullum Creek Trail and local bus routes, the home is also within easy reach of Ringwood North Shopping Centre, Eastland, Whitefriars College, Tintern Grammar, Yarra Valley Grammar, Luther College, and both Mitcham and Ringwood train stations.
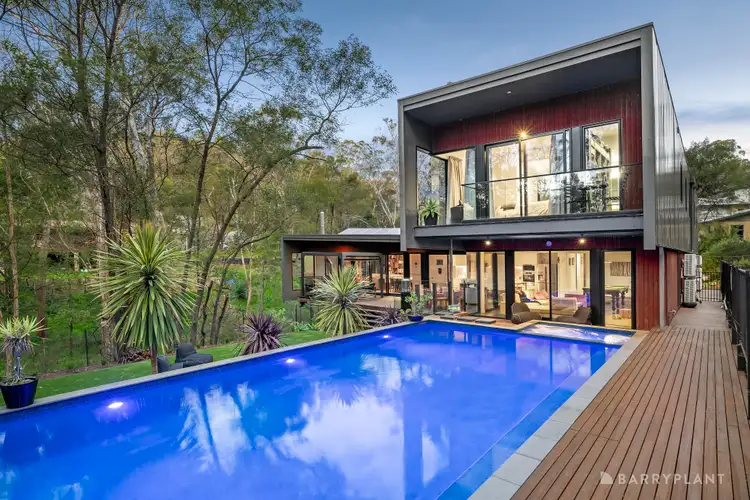
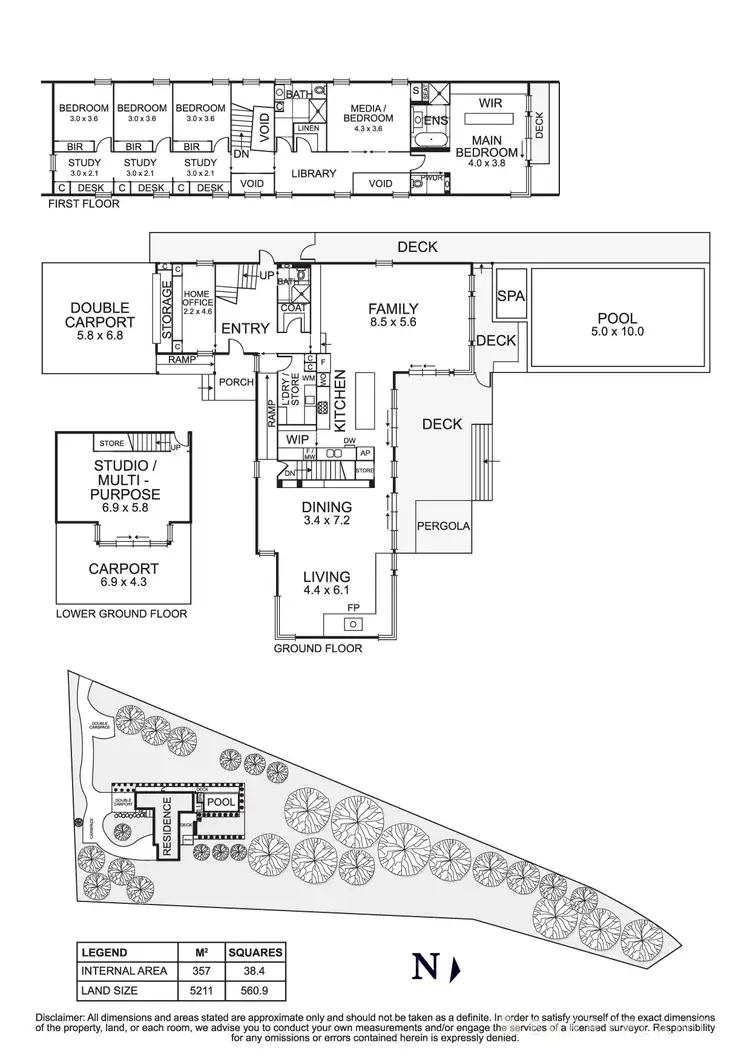
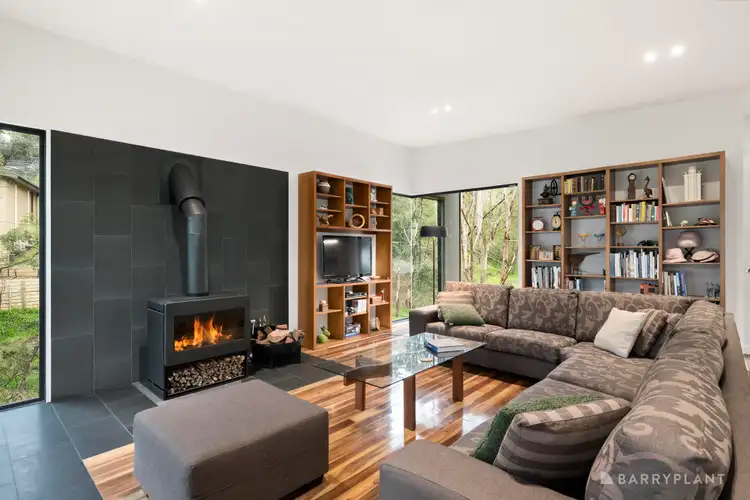
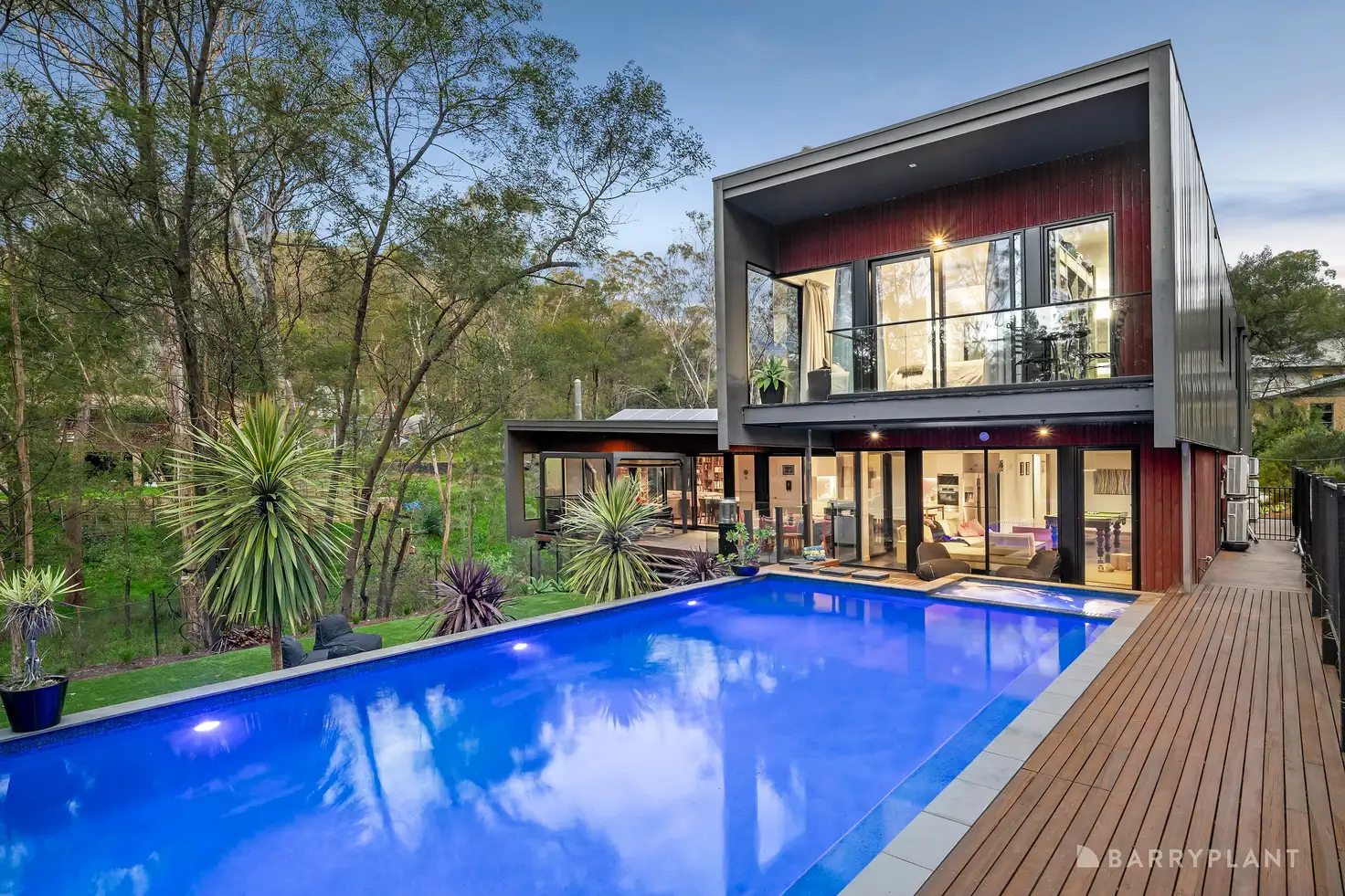


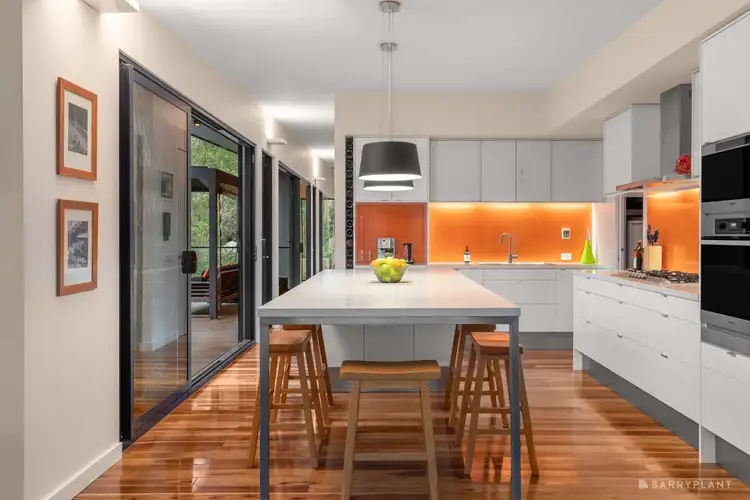
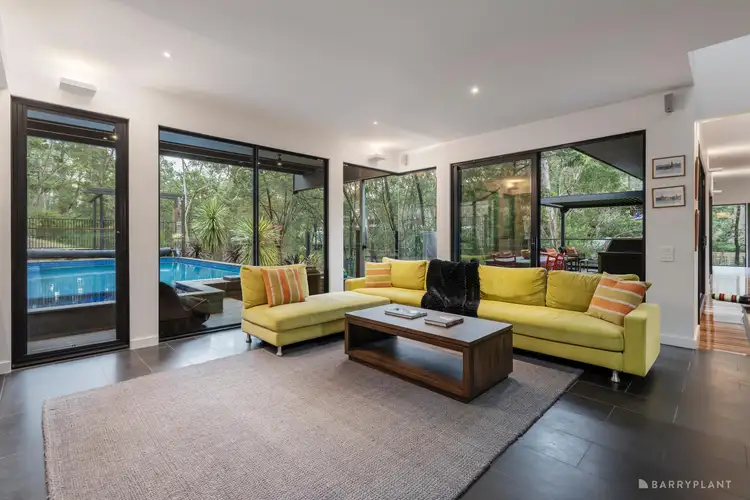
 View more
View more View more
View more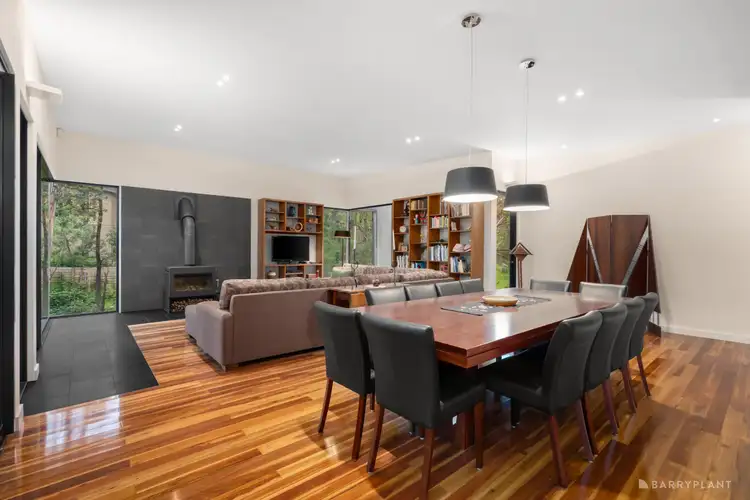 View more
View more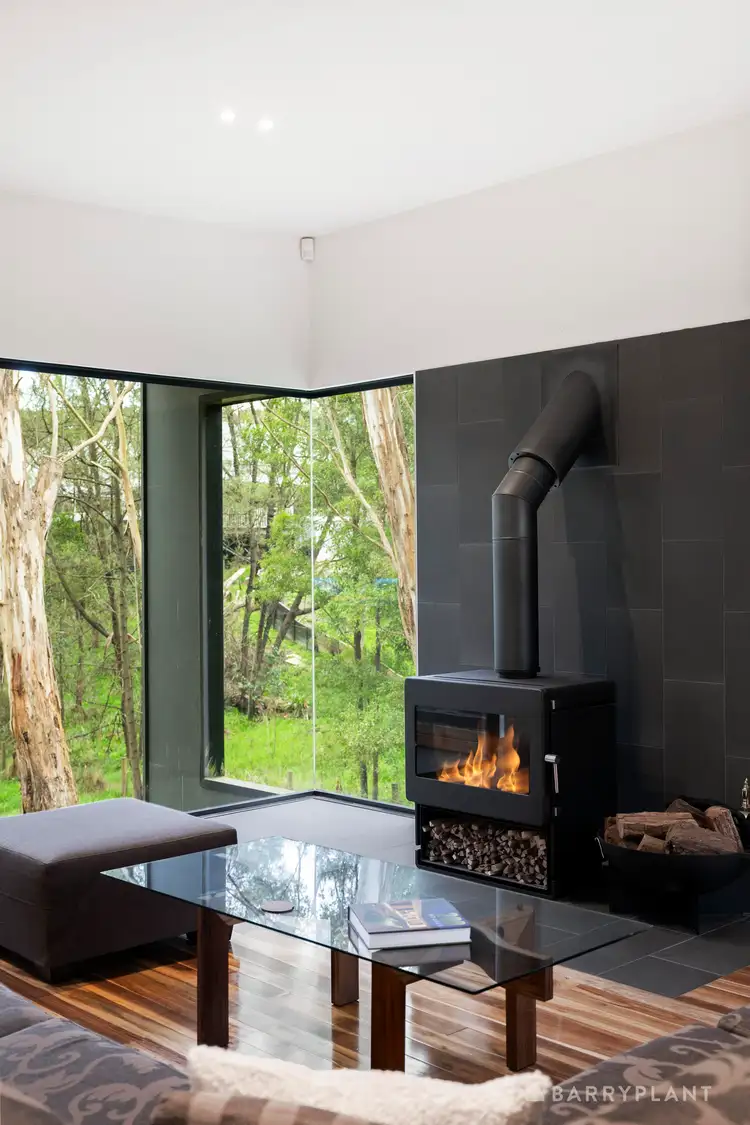 View more
View more
