“Hi, I'm a Single Level Stunner...”
Best Offers By 5pm Monday the 19th December, unless sold prior.
Say hello to this humble home filled with quality features. Take all of the hassle out of building and move straight into this well kept home that will appeal to those of all walks of life. Whether it's a first home, investment or one for the whole family - this 2018 built, three bedder is just waiting for you to make it your own!
Welcome home to Mercedes Drive - you will not go wrong, nestled perfectly into this quiet, family-friendly street in the heart of the North East of Adelaide. Recently built and finished with a high-level attention to detail - this one will not last long! Be greeted upon entry by a custom rendered and brick facade, that allures an aesthetic street appeal and sets the tone for this luxurious and relaxing home.
On entry, the master suite is large and light filled + the added luxury and security of remote controlled roller shutters. The huge walk-in robe and master ensuite which comprises a huge shower and floor to ceiling tiling. Bedrooms 2 & 3 are generous in size and feature mirrored robes, roller shutters & ceiling fans. The main bathroom complements the features of the ensuite with floor to ceiling tiling plus the added benefit of an additional vanity.
At the end of the hallway is the real hero of the home, the main kitchen/ living/ dining - open plan and large enough for everyone all at once. Featuring a kitchen with large island bench, walk-in pantry, 90cm oven, 90cm gas cooktop and Smog dishwasher - cooking up those feasts for your personal fans will make you the envy of the street. If you didn't think it could get any better, you haven't gone outside. Opening up to the huge undercover alfresco area allowing you to have plenty of guests for those Sunday BBQ's or settling in around the firepit and custom made seating in the cold winters.
Location, location, location - you're under 10 minutes to Tea Tree Plaza, minutes to Gilles Plains Shopping Village and approx. 20 minutes to the city. Local schools, parks and walking trails finish off one amazing home.
We'll see you soon.
What we love:
- Torrens Title, 2018 built
- Master bed with WIR and private ensuite
- Additional two bedrooms with mirrored BIR
- Ceiling fans to bedrooms
- Roller shutters to bedrooms
- Main bathroom with separate WC & vanity
- Expansive open plan living/dining area
- Stone benchtops throughout
- 2 pac joinery to kitchen
- 90cm Westinghouse oven & cooktop
- Large lockup garage
- 6.6kw solar panels
- Floor to ceiling tiling to bathrooms
- Daikin ducted reverse cycle air con
- Huge outdoor alfresco area
- Established gardens & landscaping, including fire pit
- Close to schools, transport & shopping
- And so much more...
Specifications:
CT // 6186/750
Built // 2018
Council // Tea Tree Gully
Land // 348 sqm
Home Size // 210 sqm
Frontage // 9.75m
Nearby Schools // Kildare College, Dernancourt School, The Avenues School, Holden Hill Kindergarten.
On behalf of Eclipse Real Estate Group, we try our absolute best to obtain the correct information for this advertisement. The accuracy of this information cannot be guaranteed and all interested parties should view the property and seek independent legal advice if they wish to proceed. Should this property be scheduled for auction, the Vendor's Statement may be inspected at the Eclipse Office for 3 consecutive business days immediately preceding the auction and at the auction for 30 minutes before it starts.
Bradley Foster - 0413 876 516
[email protected]
Paul Radice – 0414 579 011
[email protected]
RLA 277 085

Air Conditioning

Built-in Robes

Ensuites: 1

Living Areas: 1

Toilets: 2
Car Parking - Surface, Carpeted, Close to Schools, Close to Shops, Close to Transport
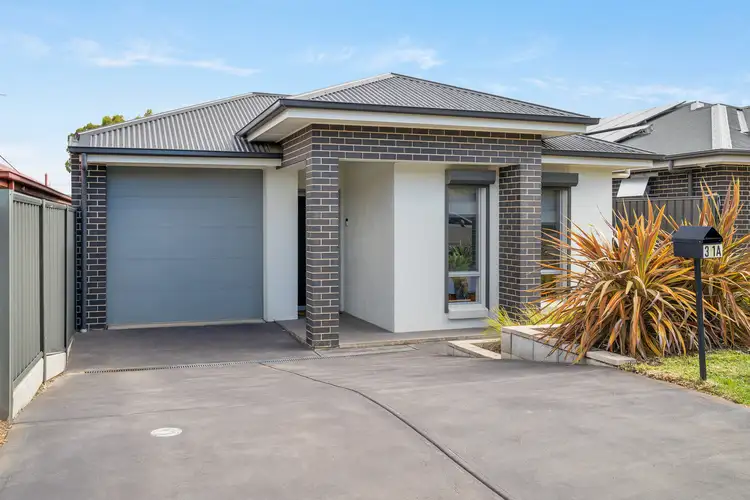
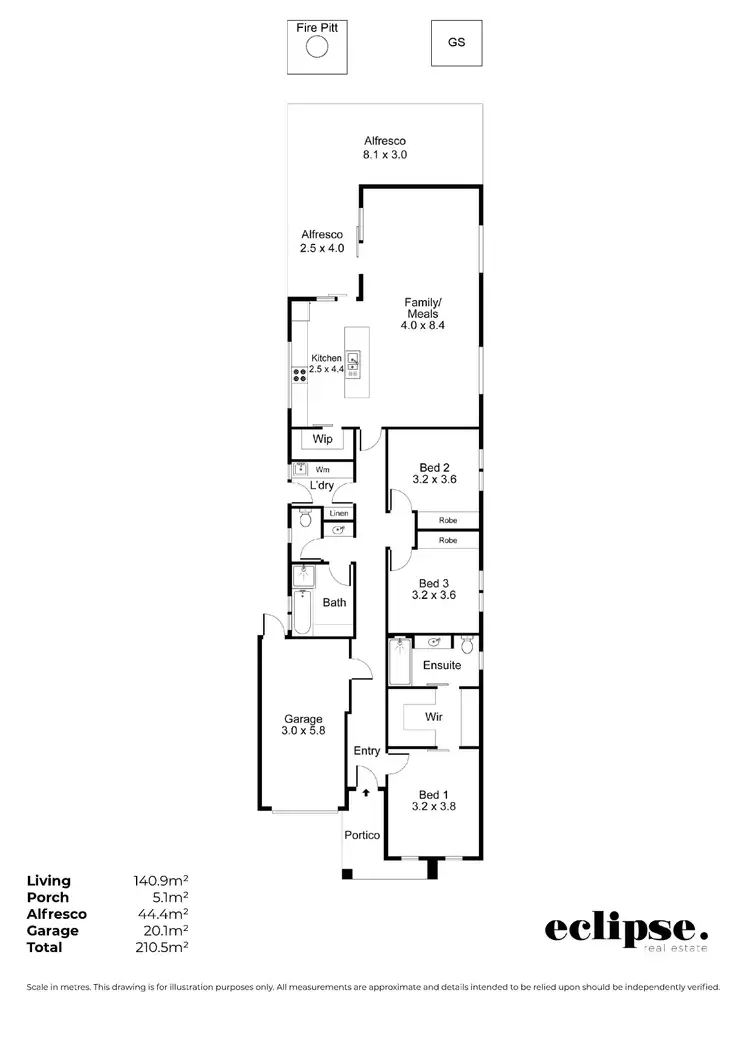
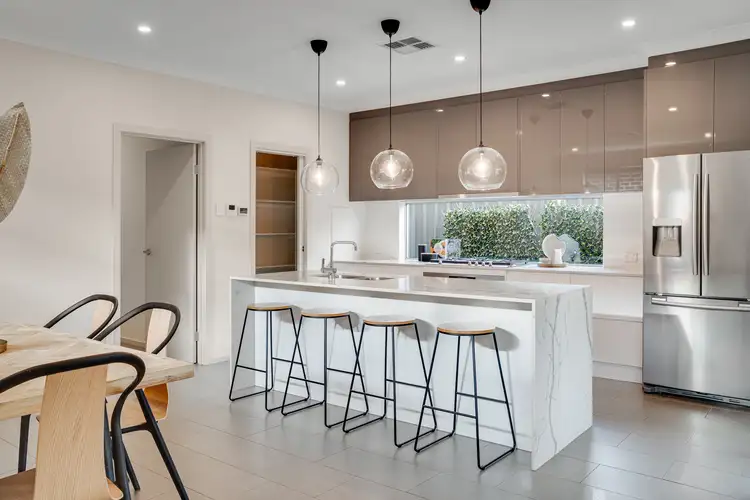
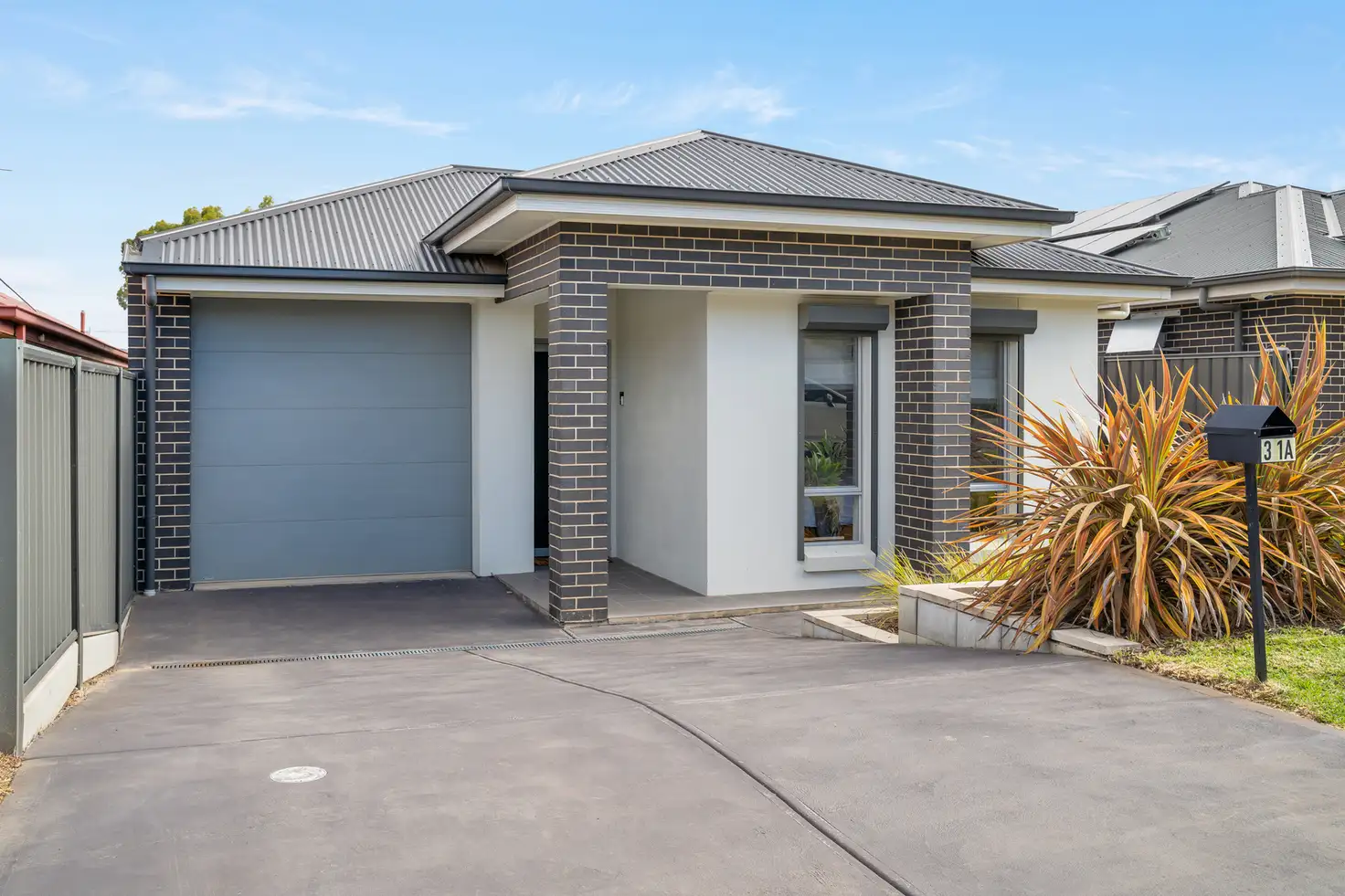


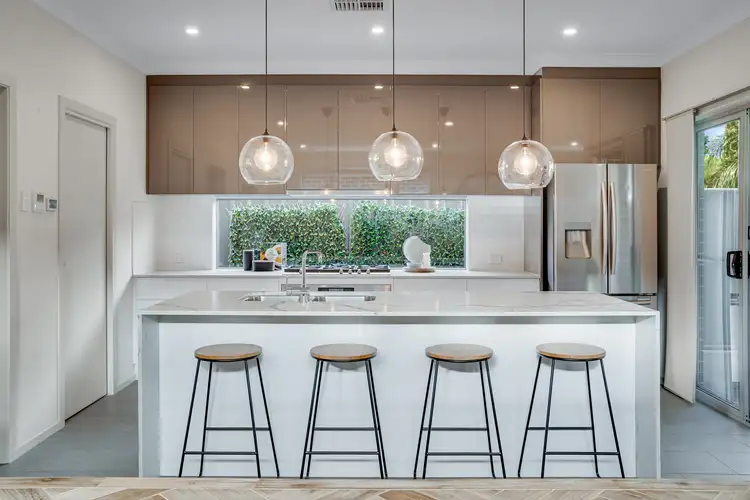
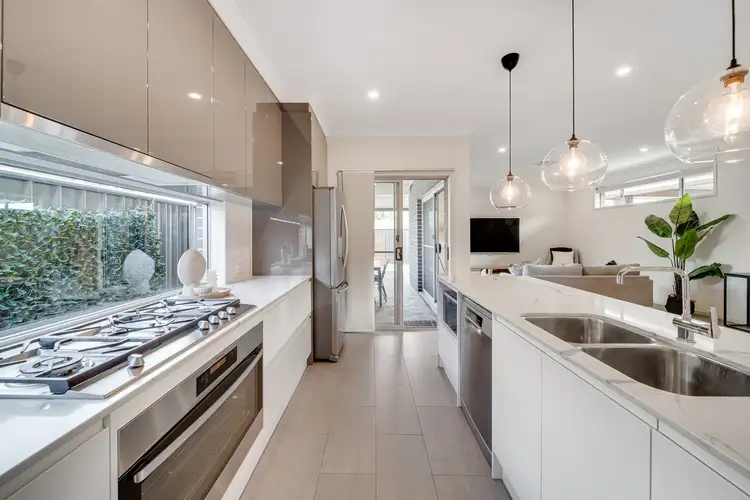
 View more
View more View more
View more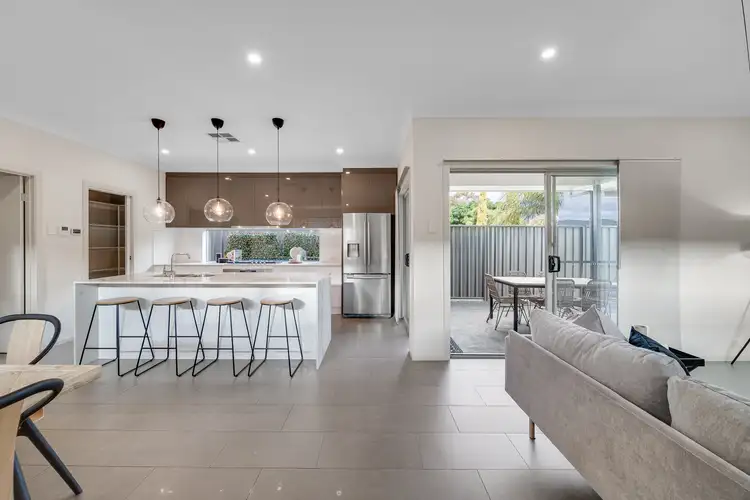 View more
View more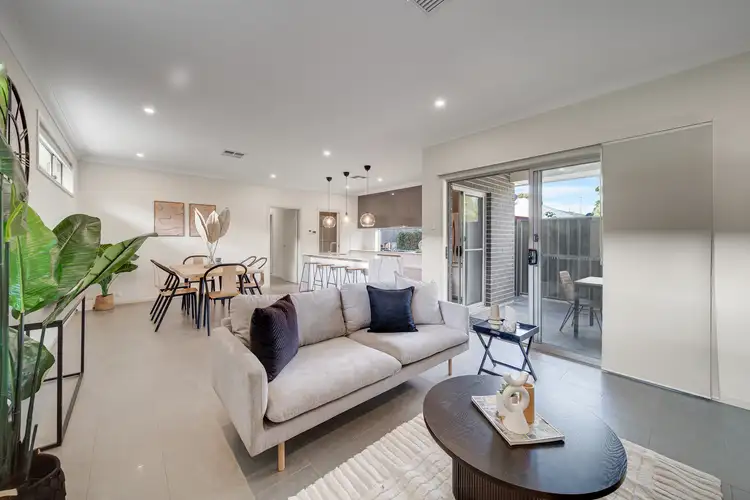 View more
View more
