One Agency WEST COAST needs to inform you that this property (as have our last 14 properties) is SOLD in 68% LESS TIME THAN THE AVERAGE DAYS ON MARKET FOR NORTH FREMANTLE. Proving once again that THE BEST RESULTS ARE NOT ACHIEVED BY THE LOCAL AREA 'EXPERTS'. For sellers wanting a confidential chat to discuss our 'time tested' & 'proven' strategy on how we are achieving these consistent & outstanding results in shorter time frames, please call CAM GREIG- owner & sole sales person on 0411 888 891.
This magnificent resort-style penthouse home is perched in prime position to capitalise on sweeping views of the Swan in this exclusive pocket of North Fremantle. One of just two unique homes built one on top of the other, no expense has been spared to create a chic and contemporary residence befitting the pages of Vogue Living. A sense of seclusion and privacy marries seamlessly with a feeling of openness and space. Meticulous design has resulted in a wonderfully practical abode with fantastic separation between bedroom quarters and the breath-taking open-plan entertaining area with uninterrupted 180-degree views up and down the river. Secluded, manicured parkland is your front garden, with the water mere steps away.
For visiting family or friends, a dramatic entry is through large, double timber doors, which sit underneath a stunning, handcrafted limestone-brick facade and portico. (Your entry will take you from your undercroft garaging, big enough for 4 vehicles straight up the lift.) As your guests enter the home, earthy and durable travertine tiles contrast beautifully against stainless steel balustrading leading you immediately up the stairs and into the light and airy penthouse-level home. Two walls of striking feature windows welcome you on your ascent, allowing an abundance of natural northern light to flow throughout. A sizeable artisan glass feature heralds your arrival, acting also as a separation point for a generous home office hidden behind, allowing light to pour in from the sun-soaked landing.
Directly opposite the home office lies an expansive resort-style master suite, which is nothing short of indulgent. The generous ensuite with separate toilet, double vanities, heated towel rail and modern freestanding bath will ensure the stresses of the day are washed away. A neat custom-built walk-in robe is a shopaholics delight there is space enough for everything. This carefully configured room makes best use of the abundance of natural light streaming in, also offering an ample balcony the perfect place for lounging with a good book in the northern light.
A wide, recessed gallery runs the length of the house, teasing you with those awe-inspiring views, even from the landing. Clever use of down-lights provides the perfect artistic display for coveted artefacts, while overhead, raised ceilings with stepped cornicing enhance the feeling of spaciousness. Two minor bedrooms both sizable doubles with mirrored built-ins - fall either side of the gallery. One bedroom is serviced by a stunning copper-coloured bisazza tiled powder room, the other by the ample light-filled family bathroom. Thoughtful design ensures that this entire home is swathed in natural light. Even this high up, a courtyard has been created, not only providing light into a bedroom and the powder room, but also cleverly carving a direct route from the laundry for washing. In addition, the courtyard provides exclusive and secure access to the all-important lift down to the cavernous undercroft which we mentioned previously. Here, there is space for four cars, a huge workshop, a storage room ( this is also massive & provides the size of storage space not found in apartment complexes.), as well as a filigreed iron gate to your very own riverfront, with only a sliver of lawn between you and the water.
Whilst every inch of this unique and precisely designed abode exudes style, the undeniable showstopper is the light, bright, open entertaining area. Effortlessly blending kitchen, dining and living, floor to ceiling glass stacker doors open to extend the party out onto the vast, impressive balcony in seconds. Stretching the length of the entertaining area, the balcony provides jaw-dropping panoramic views of East Fremantles signature landmarks. Frameless glass balustrading ensures that no matter where you are in the entertaining area: kitchen, dining or living, you are rewarded with constant, uninterrupted breath-taking views.
The custom-built kitchen boasts everything a self-appointed cook could want and more. A deep-set wall of storage ensures there is a spot for everything. Cesarstone bench-tops run the length of the kitchen and continue out to the balcony. There is a double ILVE oven with five-burner cook-top, complete with Teppanyaki grill. Topped off with SMEG dishwasher, and customised cabinetry with in-built lighting throughout, you really will want for nothing.
But if its balcony entertaining you are after, why cook inside and serve out, when you can whip up a storm on the balcony: choose between the eight-burner barbecue with extraction, or the in-built pizza oven. Grab a bottle of wine from the wine fridge, sit back and enjoy the view there is even a large, open picture window, complete with automatic blind to ensure your view is never interrupted!
This street is famous for its local community vibe and friendly faces.
If youre after a foothold in the western suburbs, but love having easy access to the bohemian lifestyle of Fremantle, North Freos restaurant and cafe strip as well as the beach, dont miss seeing this rare and supreme offering of absolute riverfront.
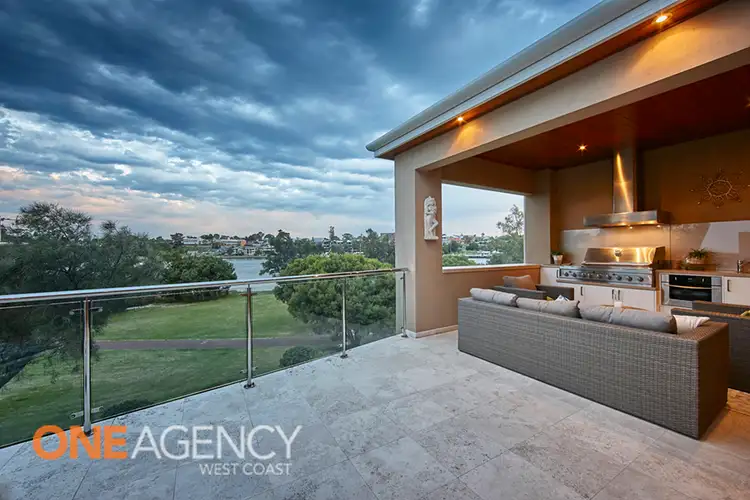
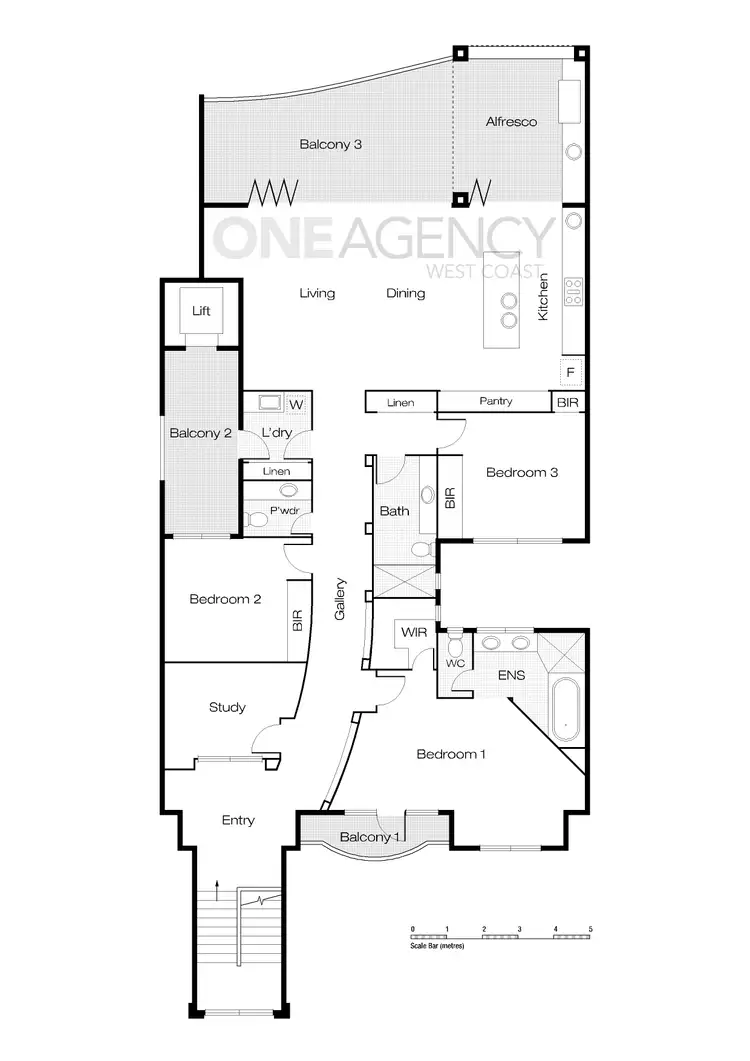
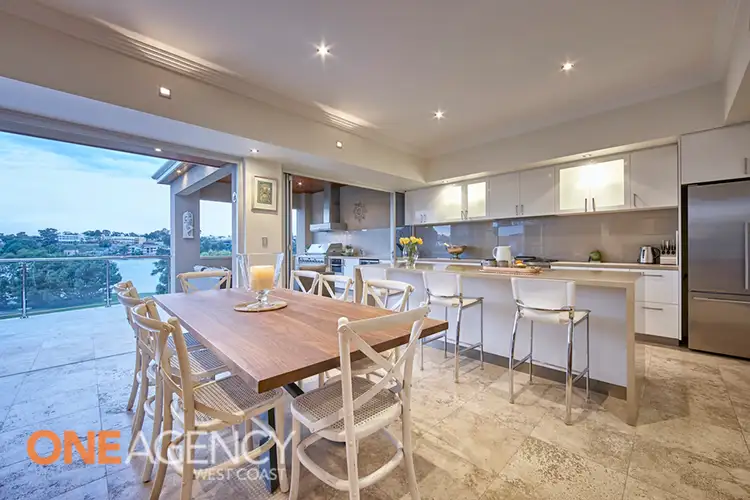
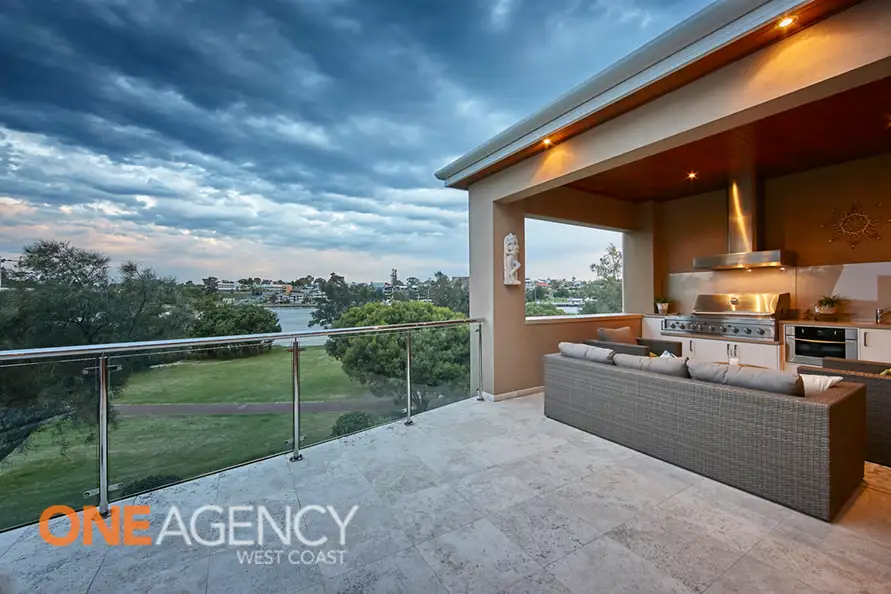


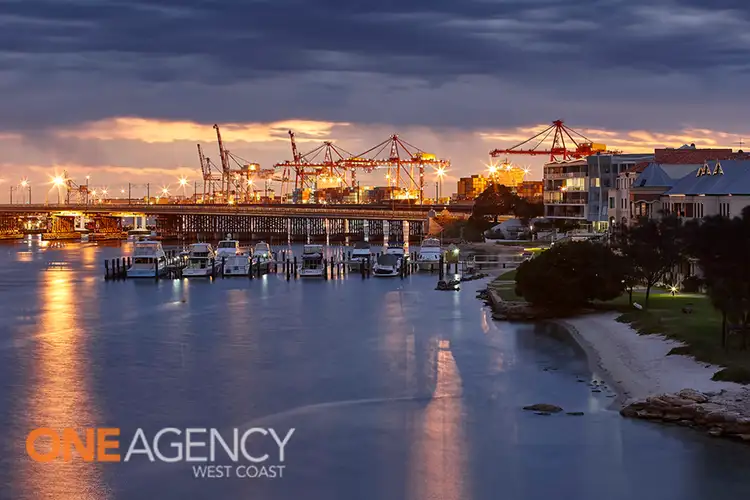
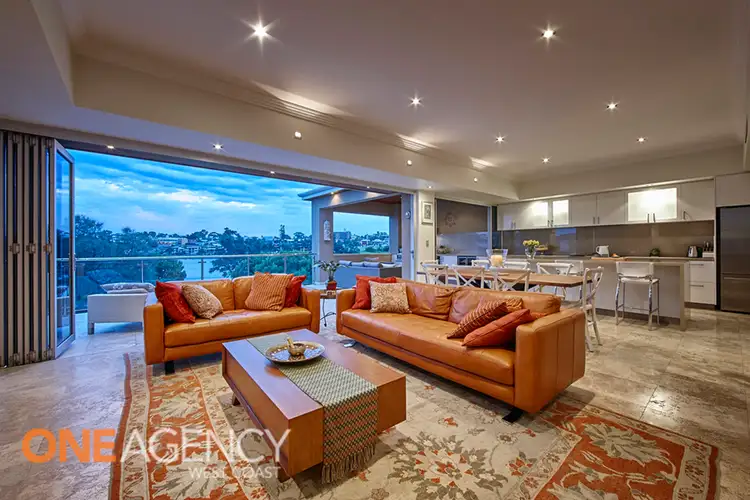
 View more
View more View more
View more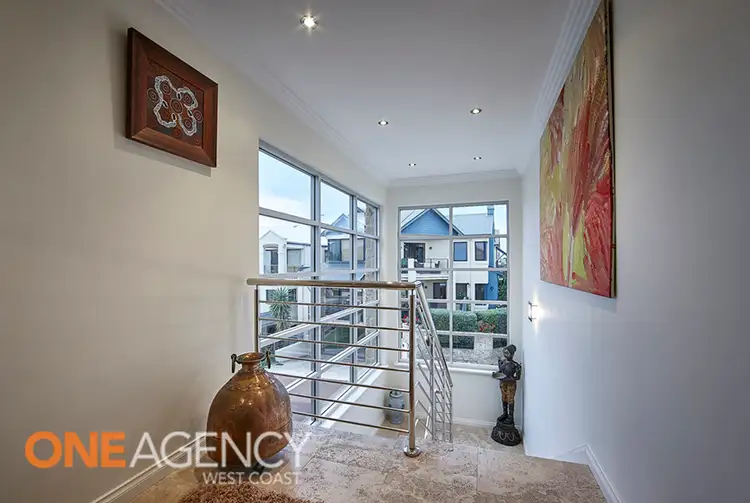 View more
View more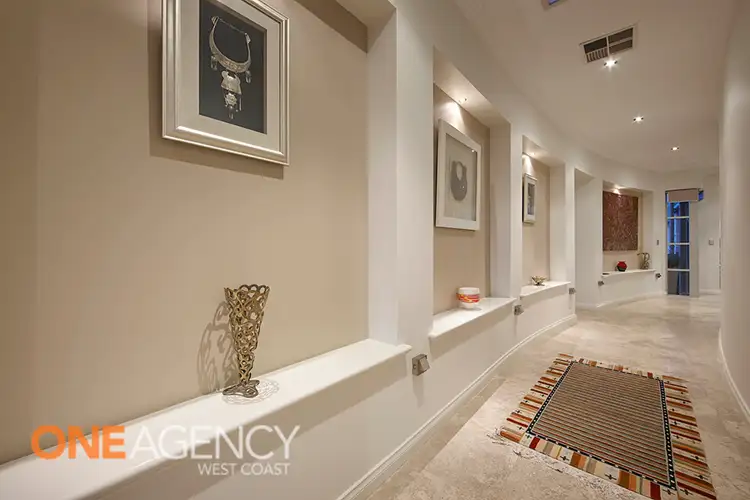 View more
View more
