An inspiring combination of superior quality and light-filled, free-flowing space, this brand-new 4 bedroom, 3.5 bathroom entertainer seamlessly connects a pair of lavish levels with unrivalled style and sophistication. The lifestyle appeal extends well beyond your front door. A matter of footsteps from GL Basterfield Park and St Agnes’ Primary School, enjoy easy access to Highett Road rail and retail, Southland, and Melbourne’s best bay beaches.
Designed for entertaining not maintaining, the heart of the home is a spacious open-plan living and dining area, graced by a top-of-the-range, integrated Smeg kitchen boasting sleek stone benchtops and an imposing, waterfall-edged island bench. This triumph of impeccable placement and presentation will inspire the most reluctant of home chefs, enhanced by 900mm appliances, self-closing cabinetry, and drop-down pendant lighting. From vision to completion, every dazzling detail has been carefully contemplated and lovingly crafted.
The seamless blend of the internal and external provides an opportunity to drift outside through floor-to-ceiling, double-glazed glass to a sheltered alfresco terrace, ideal for everyday dining, lounging and entertaining.
All 4 bedrooms are impressively staged, sized and robed, serviced by a trio of deluxe bathrooms featuring stone-topped vanities and floor-to-ceiling tiles. Main bedrooms are posted on both levels, one offering direct access to a paved patio in the northern light, and the other boasting a private balcony with commanding neighbourhood views.
Enriched by meticulous attention-to-detail, special features include the thoughtful addition of a powder room on ground-floor level, a wide-reaching upstairs retreat, large laundry with stone benchtops, a remote-controlled garage with internal access plus driveway parking, integrated storage solutions throughout, and a landscaped, low-upkeep garden. Further appeal is boosted by fully ducted, tri-zoned heating/cooling, Foxtel pre-wiring, advanced Wi-Fi capabilities, recessed LED down-lighting, and NBN-readiness. Inspect with the whole family today!
At a glance…
* 4 generously sized and robed bedrooms, 2 with fully tiled ensuites and walk-in robes
* Fabulously far-reaching, open-plan living and dining with remote-controlled gas log fire
* Stone-finished, Smeg-equipped kitchen with 900mm appliances, a waterfall-edged island bench, self-closing cabinetry, pendant lighting, and ample preparation/presentation space
* Sleek bathroom featuring floor-to-ceiling tiles, luxurious bath and walk-in shower
* Sheltered alfresco, perfect for everyday dining and entertaining, wired on mains gas for BBQ
* Handy powder room and large laundry on ground floor
* Wide-reaching upstairs retreat
* Commanding balcony accessed from main upstairs bedroom
* Fully ducted, tri-zoned heating/cooling
* Foxtel pre-wiring, boosted Wi-Fi capabilities, and NBN-readiness
* Low-maintenance, landscaped garden with water tank
* Remote-controlled garage featuring internal access, storage capabilities and driveway parking
* Moments from schools, transport, shopping, restaurants, parkland and beach
Property Code: 1433

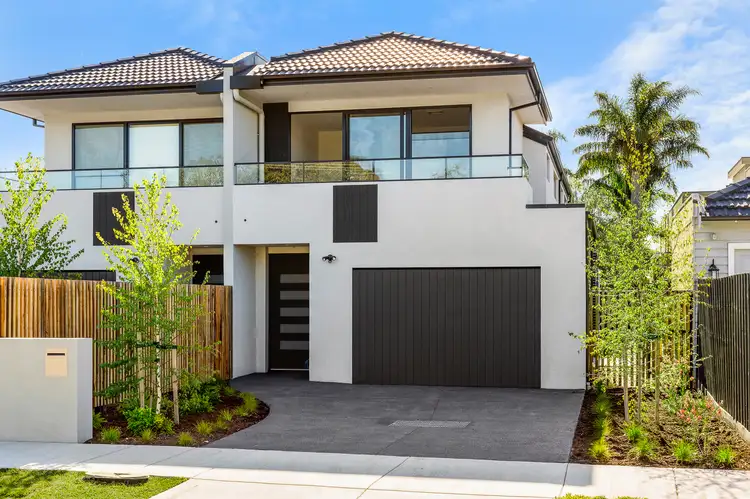
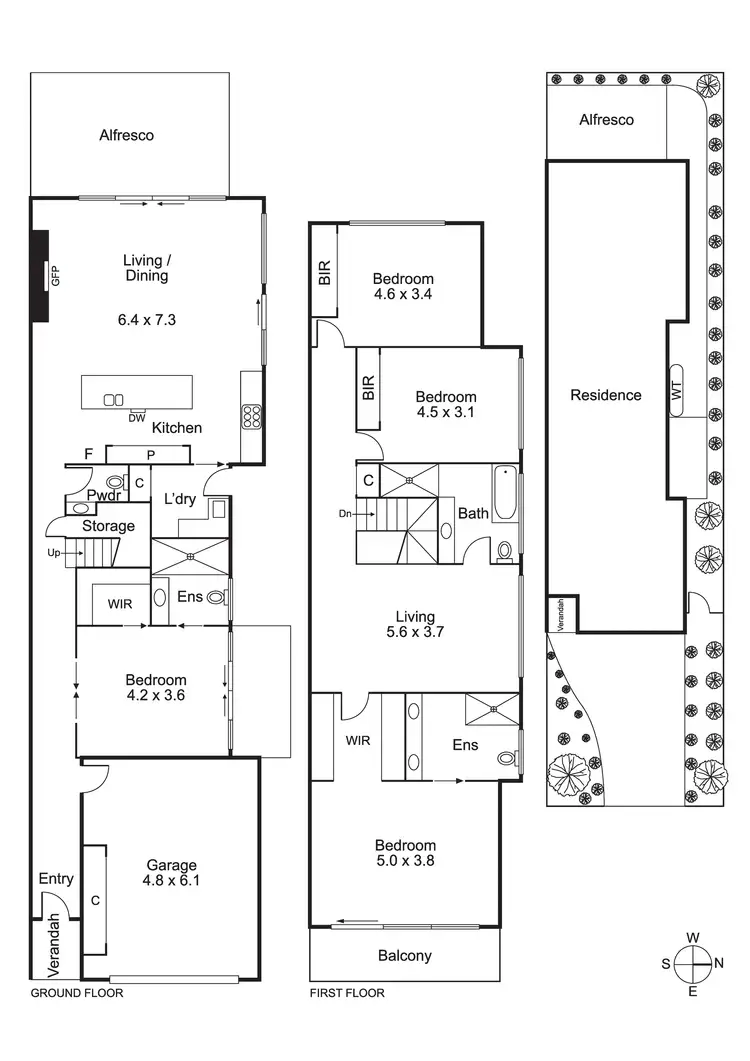
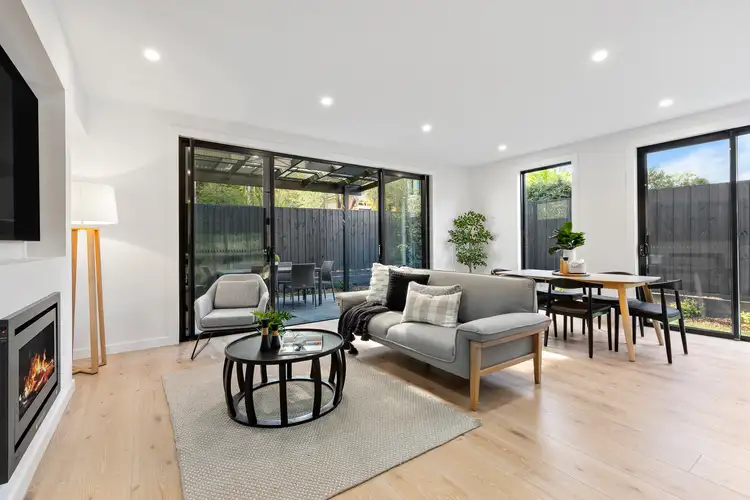
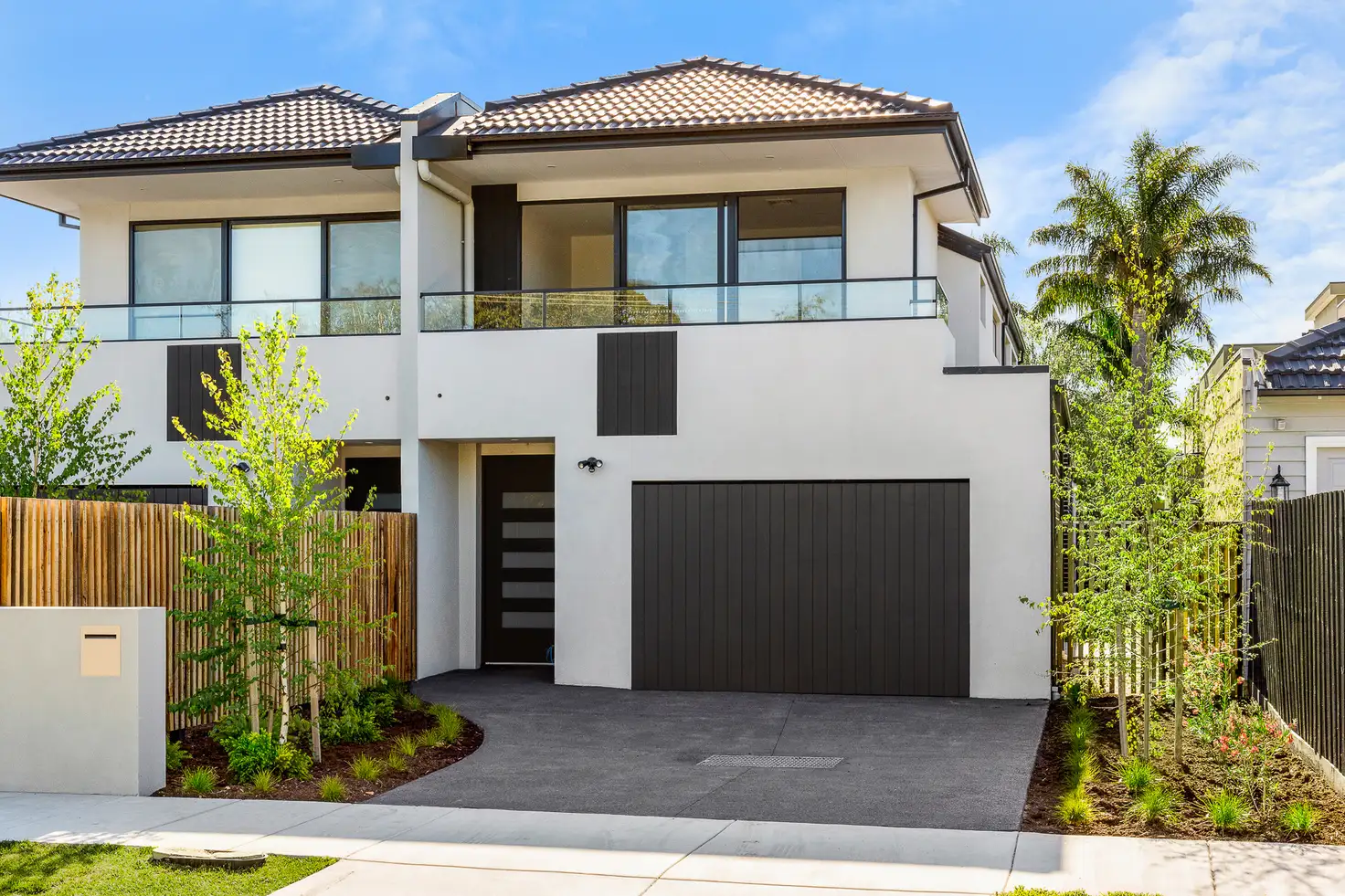


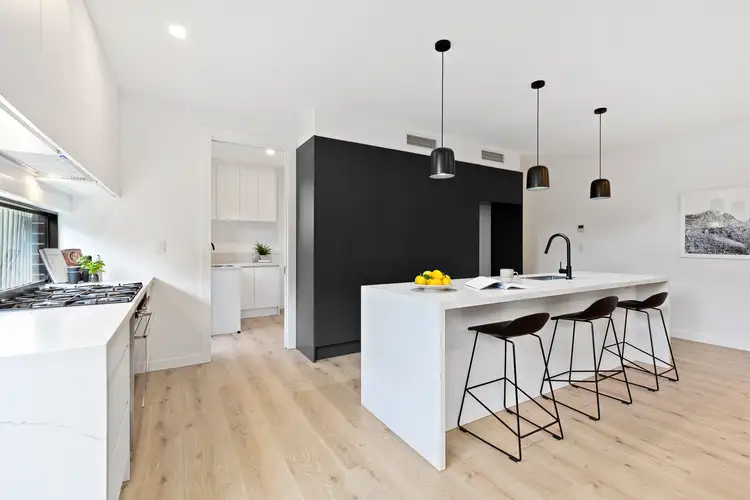
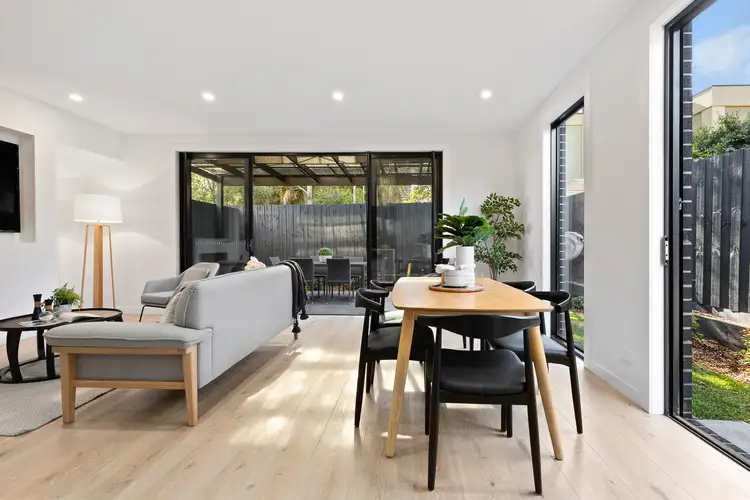
 View more
View more View more
View more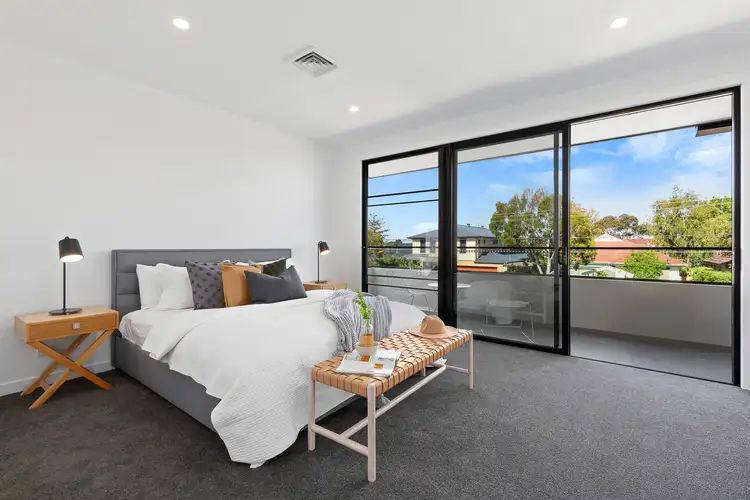 View more
View more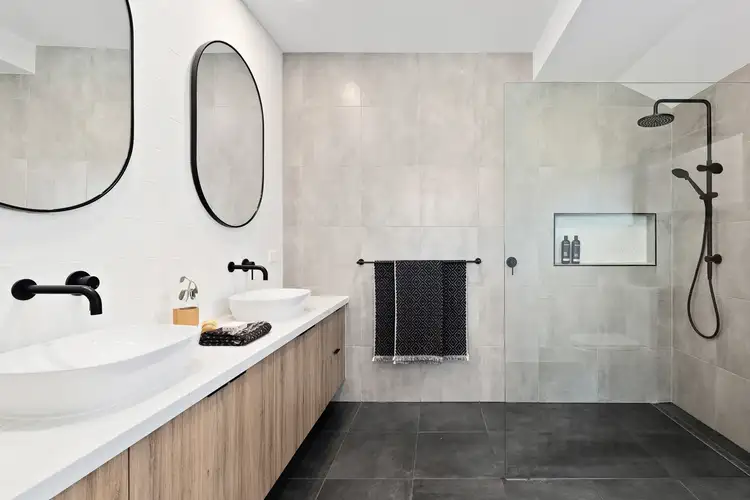 View more
View more


