Built in 2021 and brimming with sleek contemporary confidence, this striking Newton home delivers the complete lifestyle package for families craving instant comfort and enviable finesse. Split over two sweeping levels of high-functioning feature and finish, it's a design that effortlessly blends architectural poise with everyday practicality - ready to elevate modern living from the very first turn of the key.
At its heart, a radiant open-plan entertaining zone anchors the ground floor in natural light, where a seamless flow between kitchen, dining, living and alfresco dissolves the boundary between indoors and out. The home chef will relish the bold statement island wrapped in waterfall stone inviting company as you cook, while premium appliances take the hard work out of home cooking and effortless sightlines keep the conversation flowing with loved ones. Step outside, and the built-in BBQ promises long lunches, twilight dinners and laughter-filled weekends all year round.
Clever design ensures flexibility is front and centre, with a dedicated theatre room and full bathroom downstairs primed for visiting guests, family movie nights, or an inspiring home office that beats the city commute hands-down. Upstairs features three generous bedrooms bookend by a gleaming main bathroom, including the master retreat which steals the show with gallery windows, a luxe ensuite, and WIR giving this upper level all the appeal for households to hone their exciting next chapter.
From zone-controlled ducted climate comfort to a bill-busting solar system, this home leaves nothing to chance when it comes to stunning low maintenance liveability. And its location completes the dream - nestled on Newton's peaceful fringe, footsteps from Playford Reserve for after-school playtime, weekend jog, a game of basketball, or hit of tennis, close to great public and private schools, around the corner from Newton Village, and just moments from the CBD for an effortless city connection… this is your invitation to seize instant lifestyle bliss in one of the east's most exciting growth pockets.
FEATURES WE LOVE
• Precision architectural residence built in 2021 + spilling in natural light, premium feature
• Expansive open-plan living/dining/kitchen combining for one seamlessly social hub
• Effortless alfresco flow with all-weather underroof cover, ceiling fan, LED downlights + gleaming in-built BBQ area with bar-fridge, gas wok burner + sink
• Gourmet foodie's kitchen with waterfall stone island/breakfast bar, elegant pendant lighting, window splashback, abundant cabinetry + WIP, premium appliances
• Versatile ground-floor theatre room, guest bedroom option or uninterrupted home office
• Full ground-level bathroom for added household flexibility
• Beautiful upstairs master retreat featuring picture windows, plush carpets, ceiling fan, WIR + private ensuite
• 2 more generous bedrooms, both enjoying plush carpeting, ceiling fans + BIRs
• Sparkling upstairs bathroom, functional laundry with ample storage + clever understairs storage
• Powerful zone ducted AC + bill-busting solar system with a 13.2kW battery system
• North-facing rear yard capturing sun all year round
• Premium exposed aggregate concrete driveway + alfresco, secure double garage
LOCATION
• Wonderful access to a raft of parks + playgrounds, including tennis/basketball courts at Playford Reserve, as well as a community garden for residents
• Close to a bevy of iconic foodie destinations, as well as Newton Central for all your café, specialty store + everyday shopping needs
• A quick zip to East Torrens Primary + Charles Campbell College, as well as Saint Ignatius' + Rostrevor College as nearby private school options
• An easy run to Firle Plaza or thriving Parade Norwood + just 15-minutes to the CBD
Disclaimer: As much as we aimed to have all details represented within this advertisement be true and correct, it is the buyer/ purchaser's responsibility to complete the correct due diligence while viewing and purchasing the property throughout the active campaign.
Norwood RLA 278530
Property Details:
Council | CAMPBELLTOWN CITY COUNCIL
Zone | GN - General Neighbourhood
Land | 267sqm(Approx.)
House | 240sqm(Approx.)
Built | 2021
Council Rates | $TBC pa
Water | $TBC pq
ESL | $TBC pa
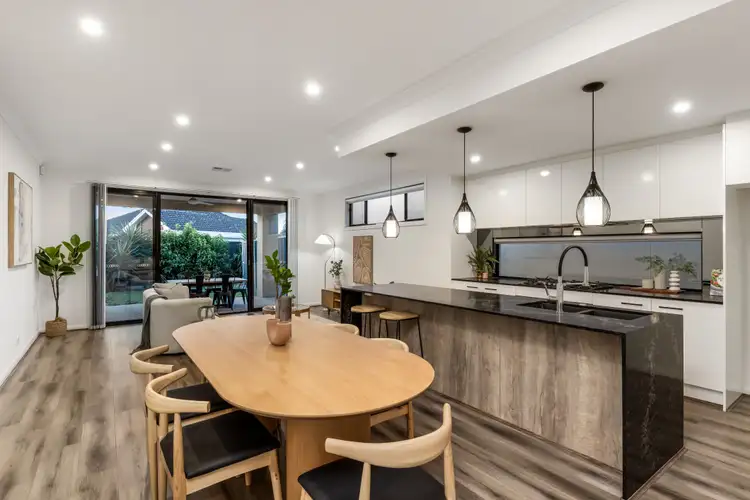
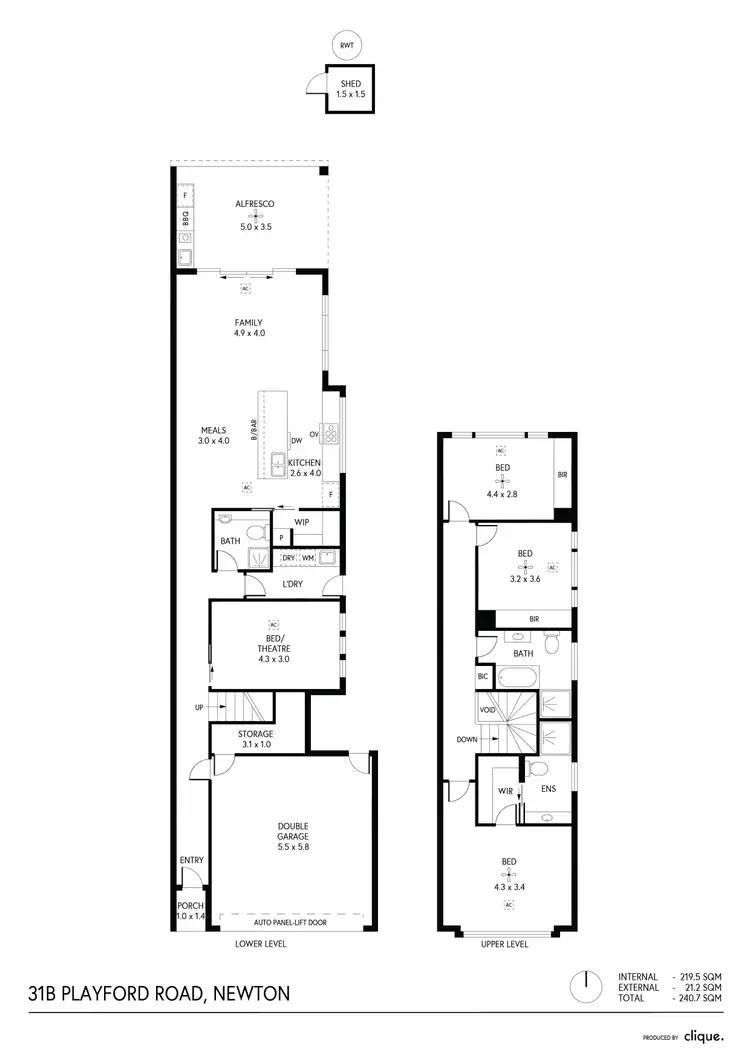
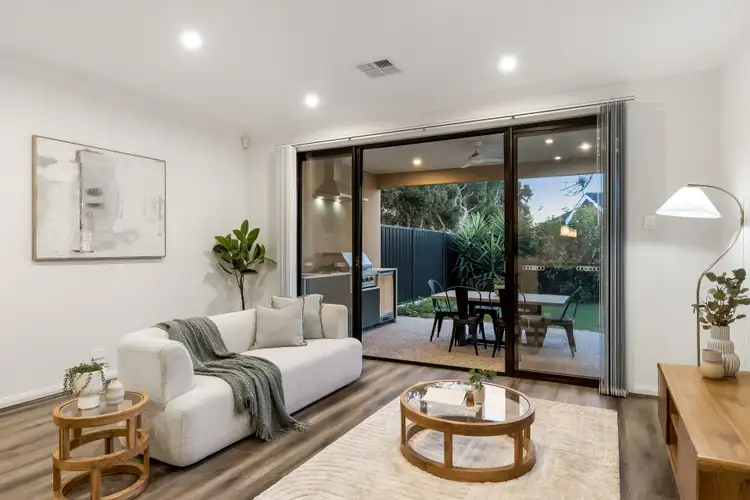
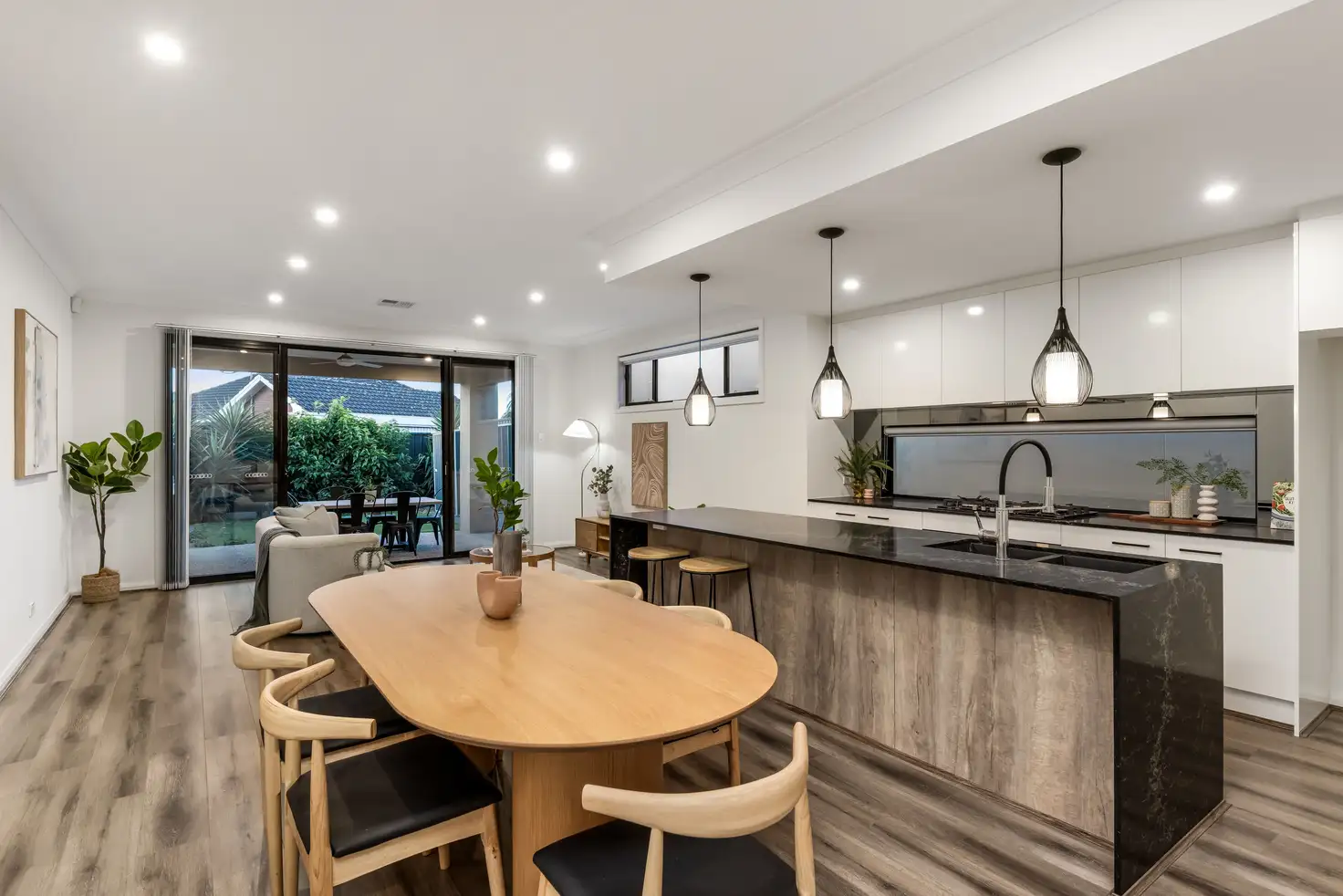


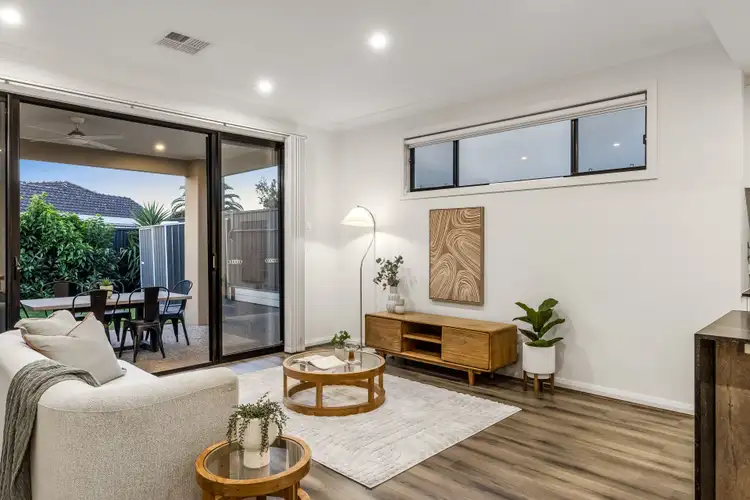
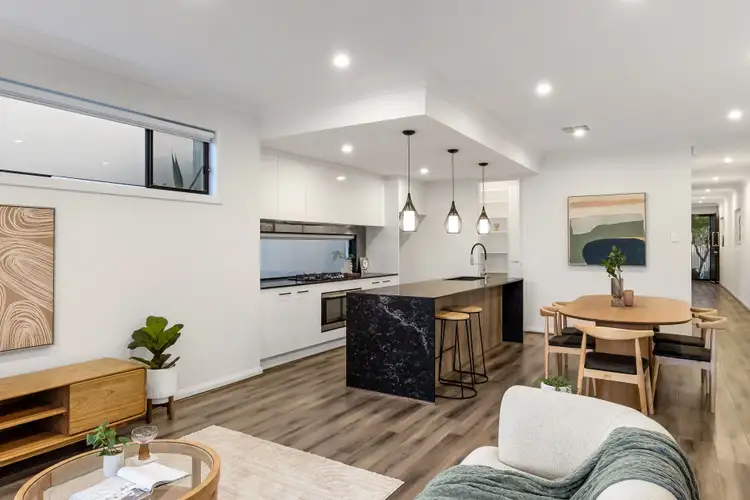
 View more
View more View more
View more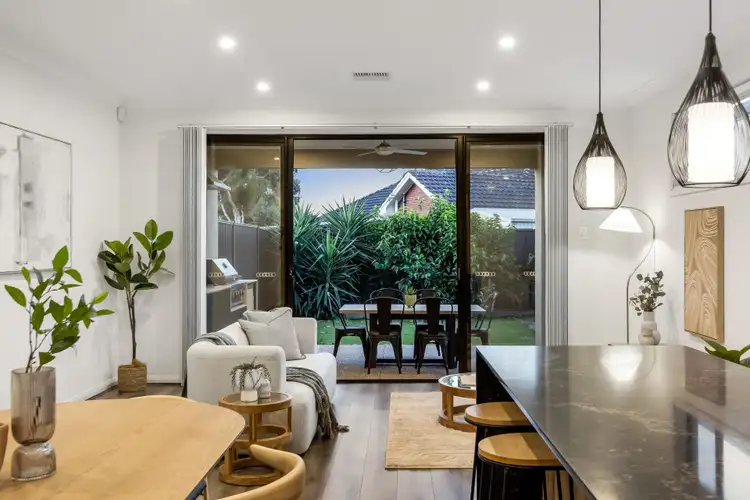 View more
View more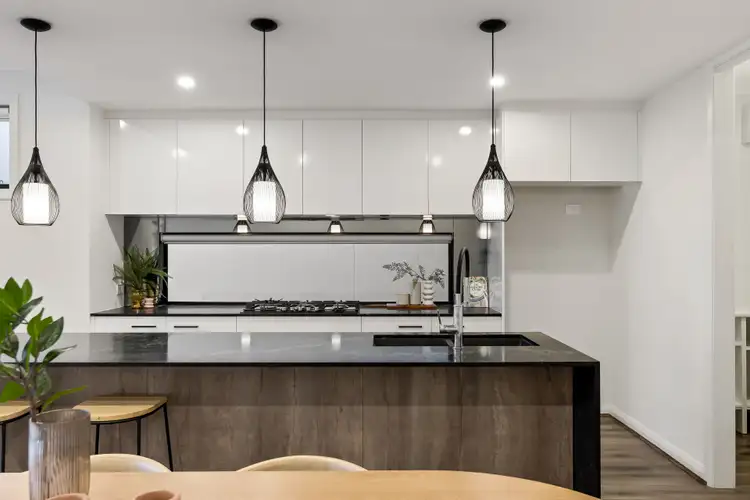 View more
View more
