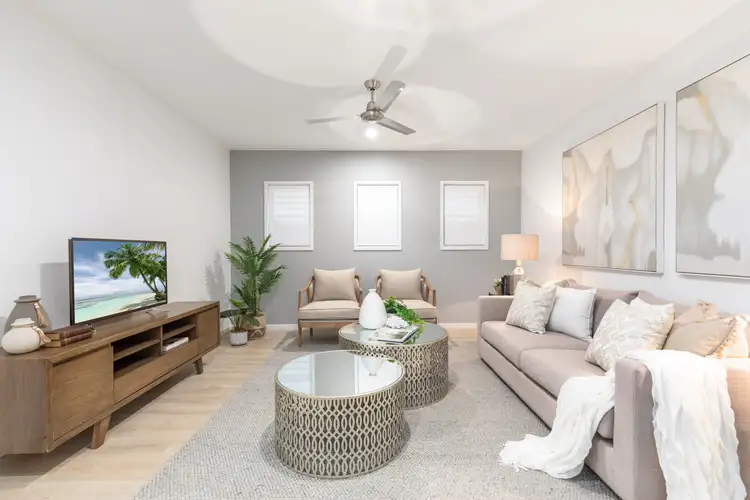Built to the highest of standards, a timeless Hampton's aesthetic sits in perfect conjunction with contemporary Queenslander features resulting in an impeccable residence. Awash with centerpiece features including feature wall paneling, a muted color palette and multiple gabled roof - timeless finesse is evident at every turn.
- Refined Hampton's styled residence
- High-end fixtures and fittings throughout
- Open-plan living and dining with great outdoor flow
- Separate formal lounge with third living space upstairs
- Exceptional kitchen with shaker style cabinetry, stone benches and huge butler's pantry
- Covered alfresco leading to large, fully fenced backyard
- Four built-in bedrooms with plush carpet
- Master suite including walk-in robe and deluxe ensuite with Herringbone tiling
- Sophisticated main bathroom with third toilet downstairs
- Ducted air-conditioning throughout
- Separate laundry
- Double remote garage
Beyond the impressive facade, exquisite floors stretch from the entrance and gleam throughout the intelligent layout. Perfectly designed to incorporate modern lifestyles, the home is spread over two spacious levels, with multiple zones of effortless living including a family room, living room and separate rumpus upstairs. The rear of the home opens up to invite you into a fantastic open-plan zone with bi-fold doors providing enviable indoor/outdoor flow and cooling breezes. Picture perfect entertaining is at your fingertips within the covered, alfresco patio, dressed to provide a relaxing retreat with perfect flow out onto the fenced, large yard beyond.
Sparkling from corner to corner, the magnificent kitchen impresses with stainless appliances and gorgeous window splash back set alongside an abundance of shaker style cabinetry and stone island bench. A huge butler's pantry with second sink adds to the high caliber of the residence.
Privately tucked away upstairs, four spacious bedrooms each provide a cozy carpeted place for repose centered around the upstairs living. The exceptional master suite enjoys the perks of a spacious walk-in robe as well as a stylish ensuite with dual vanity and gorgeous herringbone tiling. The deluxe main bathroom shines in sophisticated style with floor to ceiling tiling with a third toilet conveniently positioned downstairs. Additional features include a separate laundry, ducted air-conditioning, and double remote garage.
Nestled within a highly desired location, enjoy prime position in coveted Mitchelton! In almost every direction you will find services at hand including shops, boutique's, cafe's and business provisions as well as great dining precincts. In addition, there are multiple schooling options, both private and state, as well as train stations to ensure the 7km commute to the Brisbane CBD is effortless! A prime opportunity to reside in timeless style whilst flourishing in a superb location, this is a chance not to be missed!
Location Snapshot:
- 200m Kedron Brook Parkland
- 500m Oxford Park train station
- 600m Grovely State School
Location Information: just 8km from the Brisbane CBD, Mitchelton's blend of convenience, parklands and leafy outlook makes it a highly sought-after choice for families and professionals alike. The renowned Blackwood St precinct and famous farmer's markets are a popular choice for locals. Well serviced by Mitchelton State High and Primary Schools as well as Mt Maria College, the nearby train and bus routes provide additional easy access to the CBD and other popular private schools.








 View more
View more View more
View more View more
View more View more
View more
