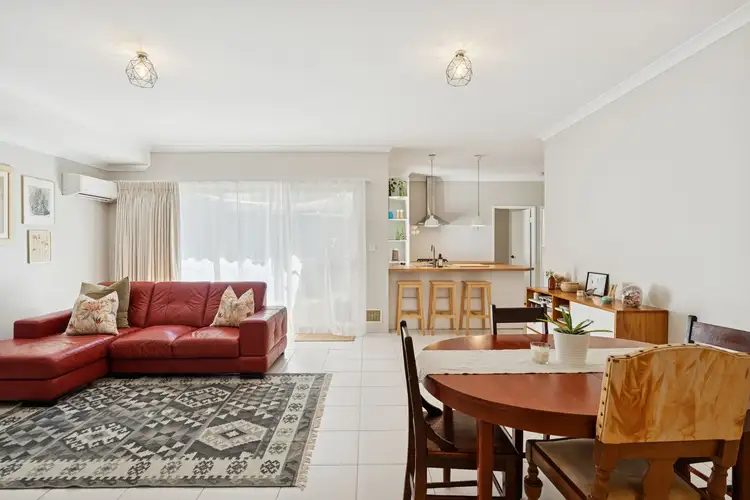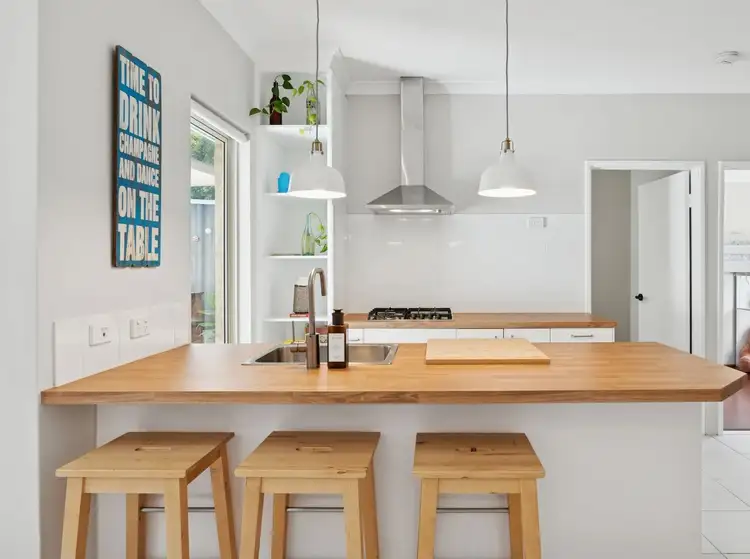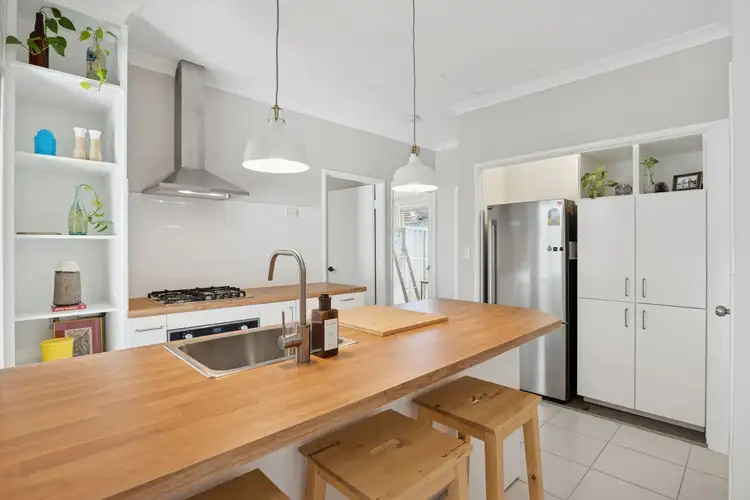Tucked away at the rear where peace reigns supreme, this private single-level villa in an established group of three is the definition of easy living — open plan flow, sunshine streaming into your north east-facing courtyard and a main bedroom suite that is as spacious as it is relaxing. With quality finishes, zero fuss and that fresh air feeling, it’s the perfect fit whether you’re downsizing, investing or taking full advantage of the government’s First Home Guarantee Scheme. In short, she’s low maintenance, high appeal and yes…she goes alright!
THE HOME
3 bedroom
2 bathroom
Living / dining / kitchen
2 wc
Double garage / laundry
Built approximately 2010
FEATURES
Huge front main bedroom suite with easy-care timber look flooring, a security screen and roller shutters, lot of natural morning sunlight streaming through, a walk-in wardrobe and an intimate ensuite bathroom with a shower, wc, vanity and under-bench storage
Spacious open plan living, dining and kitchen area with split system air conditioning, gas bayonet heating and a double sliding door linen press
The impressively renovated kitchen comprises of timber bench tops, a breakfast bar, stylish pendant light fittings, subway tile splashbacks, extra storage, a stainless steel range hood, a stainless steel four-burner gas cooktop, a Technika under-bench oven and a sleek white Bosch dishwasher, for good measure
Rear second and third bedrooms with low-maintenance wood look floors
Practical main bathroom with a shower, separate bathtub, a second wc, a powder vanity and under-bench cupboard space
Foxtel connectivity
Security door entrance
Gas storage hot water system
No strata fees to pay
OUTSIDE FEATURES
A large paved north east-facing entertaining courtyard off the living area, playing host to a shade sail for protection from the elements
An intimate second outdoor courtyard for sitting and quiet contemplation, off the third bedroom
PARKING
Remote controlled double lock-up garage that is also home to the laundry, leaves enough space for storage and has a clothesline within
Internal shopper’s entry door
LOCATION
Step outside and you’re moments from bus stops, leafy parklands and some of the area’s best schools — all within effortless walking distance. Shopping is a breeze with Stirling Central, Northlands Plaza, Roselea and Warwick Grove all nearby, plus the brilliant Karrinyup Shopping Centre precinct just minutes down the road. And when the weekend rolls around our stunning Western Australian coastline is calling — pick your favourite beach and go. Multiple freeway access points and a quick cruise down Wanneroo Road will have you in the thick of the city’s bar, café and restaurant scene in no time at all. With Tonkin and Reid Highway connections close by, Perth Airport and the Swan Valley’s world class wineries are just as easy to reach. This is convenience with a capital “C” — and it doesn’t get much better than that.
TITLE DETAILS
Lot 3 on Strata Plan 59705
Volume 2768 Folio 991
STRATA INFORMATION
134 sq. metres internally
216 sq. metres in total
3 lots to the total
ESTIMATED RENTAL RETURN
$750 - $800 per week
OUTGOINGS
City of Stirling: $1,696.28 / annum 25/26
Water Corporation: $1,182.36 / annum 25/26
Disclaimer: Whilst every care has been taken in the preparation of the marketing for this property, accuracy cannot be guaranteed. Prospective buyers should make their own enquiries to satisfy themselves on all pertinent matters. Details herein do not constitute any representation by the Seller or the Seller’s Agent and are expressly excluded from any contract.








 View more
View more View more
View more View more
View more View more
View more
