“Do not Envy the Lifestyle - Enjoy it.”
Very distinctive & utterly unique. Blink twice, & she may be gone.
Custom built in circa 2004 to our Vendors' precise requirements. Located just south of the Township of Mount Compass, only 50-minutes from the Adelaide CBD or 15-minutes from the Port Elliot/Victor Harbor coast.
10.9-acres of slightly undulating land boasting a medium size olive orchard of 110-trees. You will be constantly visited by the local or migrating birdlife plus the occasional social call from a troop of kangaroo.
This mix of contemporary & lifestyle living has never been more popular. Desirable if you choose to live or retire to, or in great demand as weekend getaway combined with delivering a significant financial return.
The blend of both quality & fashionable materials within the design & build is also noticeably clear. Please let our photography do the talking. There is some finishing to be done, jobs to be completed but the money has already been spent & 99% of the heavy work accomplished. All reflected within the value.
• You can expect features such as:
Genuine parquetry flooring, elevated clerestory windows plus dual opening shugg windows, all framed in a commercial grade of aluminium. Efficient & handsome rammed earth walls, open ceiling voids with exposed plumbing, as well as lofty whitewash timber raked ceilings. Entirely planned to fill your home with light by capturing the sun & using the airflow as a natural source of heating & cooling.
• From the outside-in she creates a semi-industrial ambiance:
Wrapped in colorbond with exposed galvanised steel joints, the utilisation of commercial grade glazing & window frames plus the use of open metal shelving throughout the home.
• Combined with a fusion of luxury & rustic materials, which works:
A hefty combustion fire, warming not only the occupants but as back-up to the solar hot water system. Timber lined raked ceilings & rustic handmade kitchen cabinetry, mixed with stone benchtops, porcelain butlers sink. In your bathroom/wetroom floor to ceiling tiling, freestanding full-size bath, tall glazing & a quality suite.
• Environmentally friendly & economical:
Fully insulated ceilings, internal & external walls, 6-kilowatts of solar energy, a solar hot water service, deliberate airflow limiting the need for air-conditioning, high density & tall glazing capturing the winter sun. 113,000-litres of rainwater plumbed throughout your home, complete with a septic system avoiding the growing water charges.
The modest attributes do not tell the whole story. She has been designed & built to be enjoyed by more than solely you. Accommodating 2-groups or mixed generations, separately & together at the same time.
Rightly, your accommodation is superior to your guests. In summary, you have twin sets of open plan living. In the main: open living/dining/kitchen, separate primary bedroom & an indulgent bathroom. Secondary: open studio style accommodation with one space housing living/dining/kitchenette & then the bedroom with a full ensuite bathroom.
Linked in the middle by a generous alfresco area & all under the main roof. This is a perfect space from which you can enjoy your surroundings. Alternatively, a major flying start if wish to extend & increase your accommodation. Both homes are joined by one long & wide full-length verandah.
Freestanding shed/workshop & adjoining carport for vehicles. High clearance access & excellent workshop facilities. 3-phase power cabling has been laid within the trenches, but not connected. The laundry facilities have been installed inside the shed; this allows both dwellings to share.
• A wonderful package of semi-rural & contemporary living.

Broadband

Built-in Robes

Courtyard

Ensuites: 1

Outdoor Entertaining

Secure Parking

Solar Hot Water

Solar Panels

Toilets: 3

Water Tank

Workshop
Rammed Earth Walls, 6Kw Solar, Passive Solar Build, Hills & Rural Views, 12mx9m Shed, Combustion Fire
Area: 44110.73500416m²
Frontage: 349.7m²
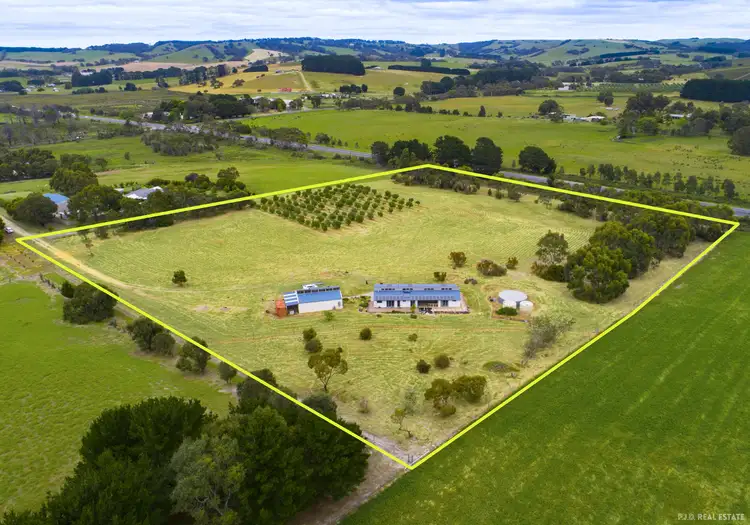
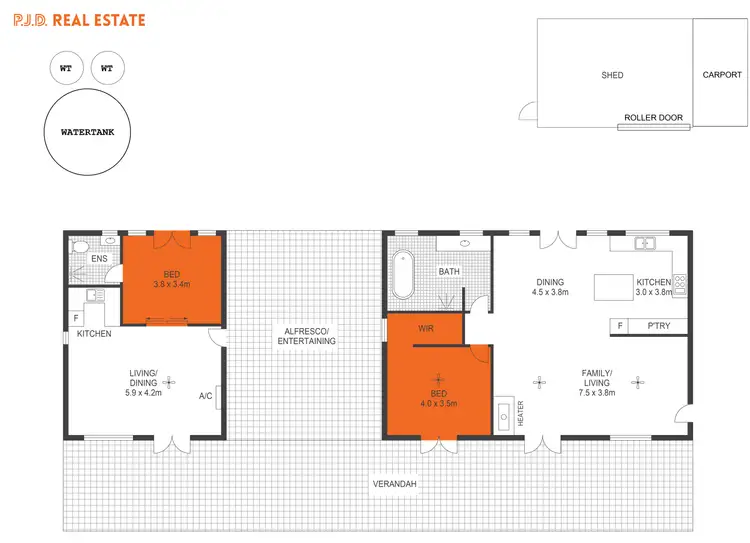
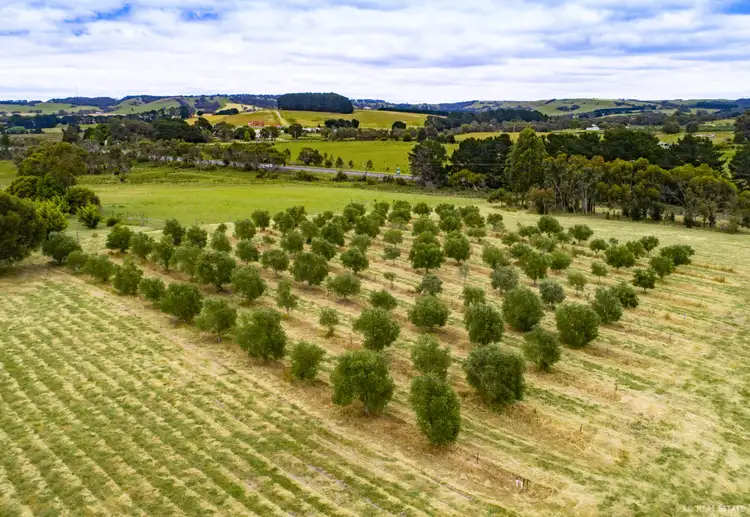
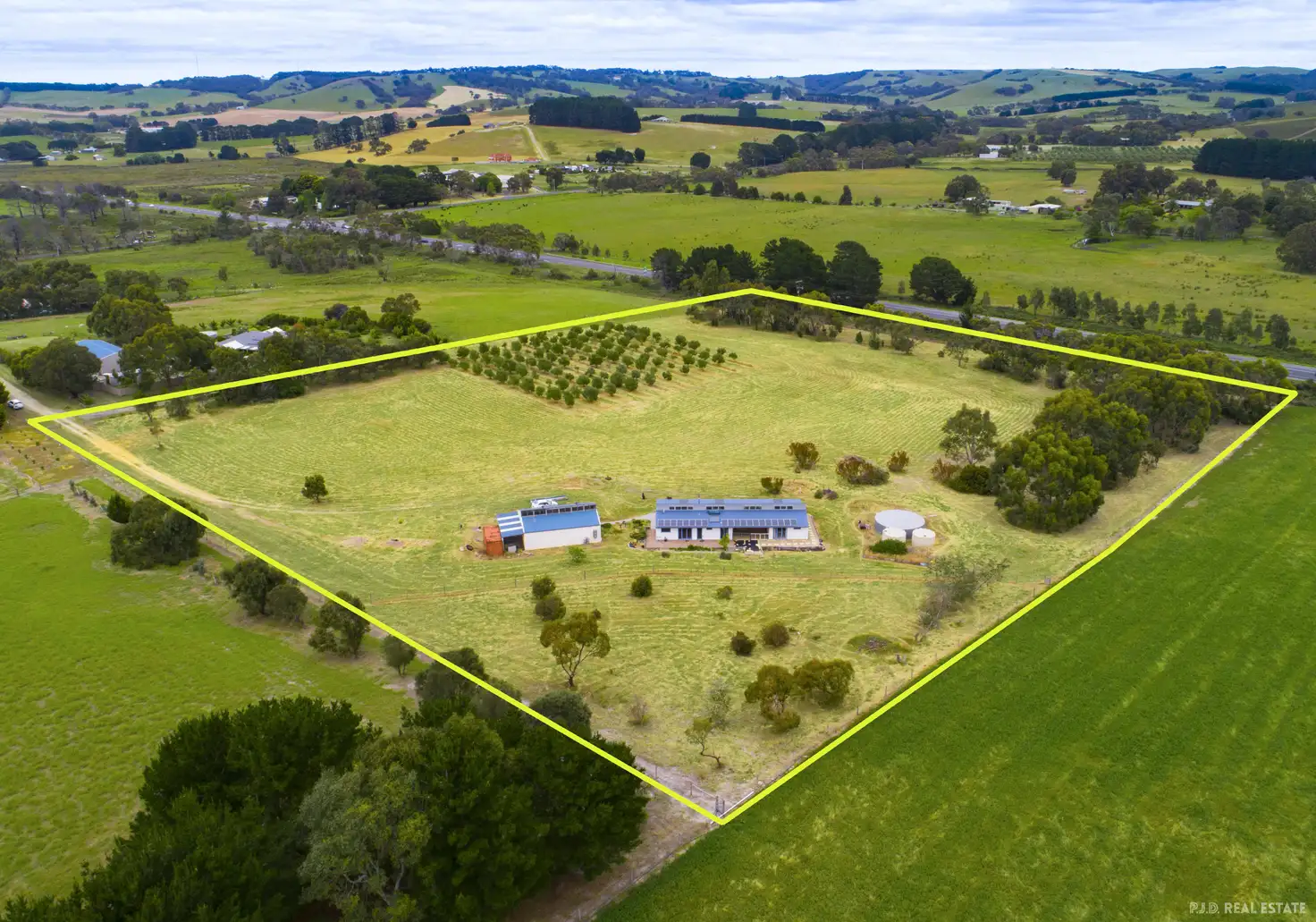


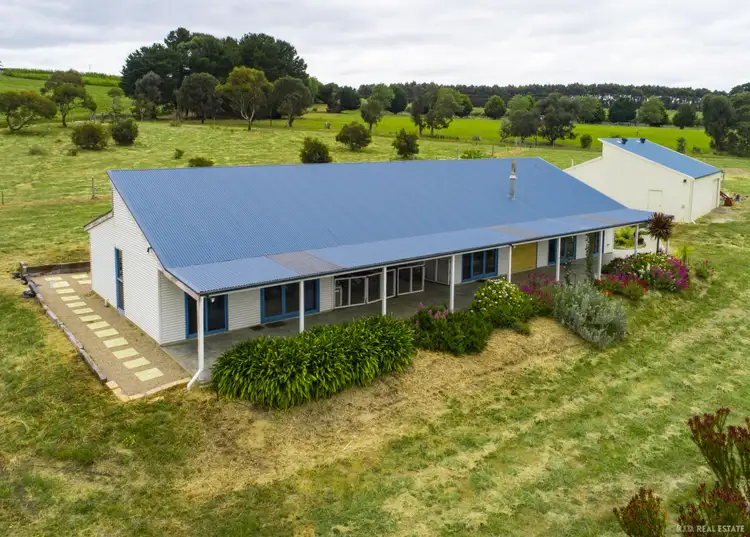
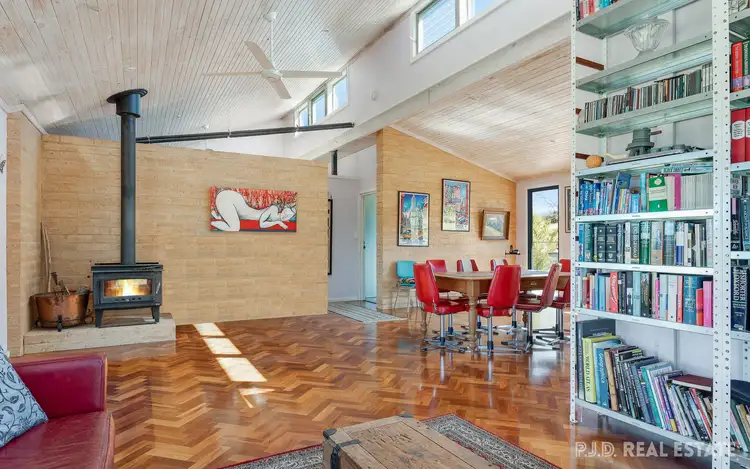
 View more
View more View more
View more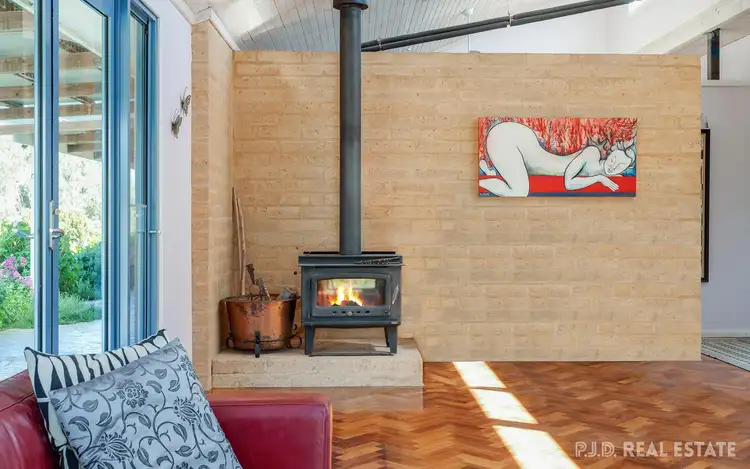 View more
View more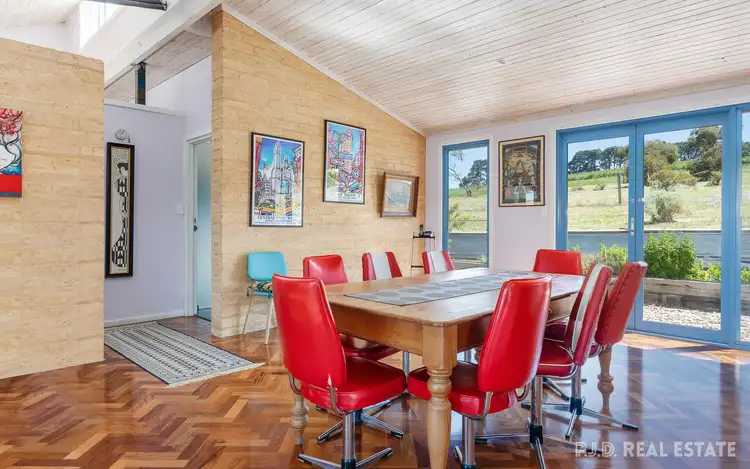 View more
View more
