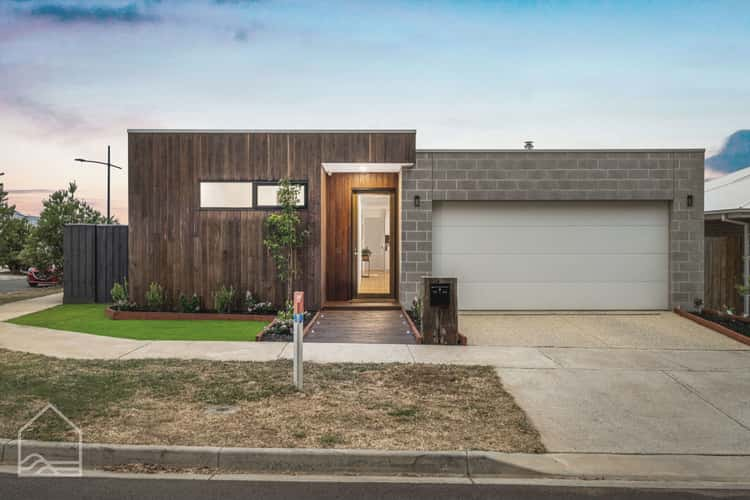$900k - $990k
3 Bed • 2 Bath • 2 Car • 412m²
New








32-34 Witchetty Drive, Ocean Grove VIC 3226
$900k - $990k
Home loan calculator
The monthly estimated repayment is calculated based on:
Listed display price: the price that the agent(s) want displayed on their listed property. If a range, the lowest value will be ultised
Suburb median listed price: the middle value of listed prices for all listings currently for sale in that same suburb
National median listed price: the middle value of listed prices for all listings currently for sale nationally
Note: The median price is just a guide and may not reflect the value of this property.
What's around Witchetty Drive
House description
“Custom-built family entertainer”
Showcasing the perfect blend of charm and sophistication is this custom quality-built home located in the family-friendly Oakdene Estate.
On arrival you'll be greeted by a modern facade with timber detailing that is perfectly framed by low-maintenance landscaping.
Inside you'll discover stunning polished Tasmanian oak hardwood flooring underfoot, 2.7m high ceilings overhead, double-glazed windows that allow ample natural light to filter in, and modern fixtures and quality lighting throughout.
The home chef will delight to find the gourmet kitchen features sweeping stone benchtops, a 900mm gas cooktop and oven, and an oversized island with bench seating. This space flows to the open-plan family room which seamlessly connects outside to the north-facing entertainer's deck through large glass sliding doors.
Whether it's a Sunday BBQ with the family, a get together with friends, or a relaxing afternoon watching the kids and pets playing in the fenced backyard, this covered deck area is sure to be a much-loved and well-used part of the home.
The split floor plan means that the master bedroom, which features air conditioning, a walk-in robe, and an ensuite, is set to one end of the home, while the other two air-conditioned bedrooms with built-in robes are set to the other end, where the main bathroom with a separate toilet is also located.
Completing the functional layout are the study nook, well-sized laundry and the double garage with internal access.
Directly across the road is a nature reserve, offering a peaceful and private outlook. You will also enjoy a short stroll to local sporting ovals, kids' playgrounds, and the Kingston Shopping Centre which includes Dan Murphy's, Woolworths, Jets Gym, restaurants, medical clinics, and more. The home is also just moments to schools, cafes, sporting facilities, and the beach for an idyllic coastal lifestyle. This is the perfect downsizer, first family home, or investment putting coastal country living at your fingertips.
*All information offered by Pavilion Property is provided in good faith. It is derived from sources believed to be accurate and current as at the date of publication and as such Pavilion Property simply pass this information on. Use of such material is at your sole risk. Prospective purchasers are advised to make their own inquiries with respect to the information that is passed on. Pavilion Property will not be liable for any loss resulting from any action or decision by you
Property features
Built-in Robes
Deck
Ensuites: 1
Floorboards
Fully Fenced
Outdoor Entertaining
Remote Garage
Study
Land details
Documents
What's around Witchetty Drive
Inspection times
 View more
View more View more
View more View more
View more View more
View moreContact the real estate agent

Jack Cassin
Pavilion Property
Send an enquiry

Nearby schools in and around Ocean Grove, VIC
Top reviews by locals of Ocean Grove, VIC 3226
Discover what it's like to live in Ocean Grove before you inspect or move.
Discussions in Ocean Grove, VIC
Wondering what the latest hot topics are in Ocean Grove, Victoria?
Similar Houses for sale in Ocean Grove, VIC 3226
Properties for sale in nearby suburbs
- 3
- 2
- 2
- 412m²