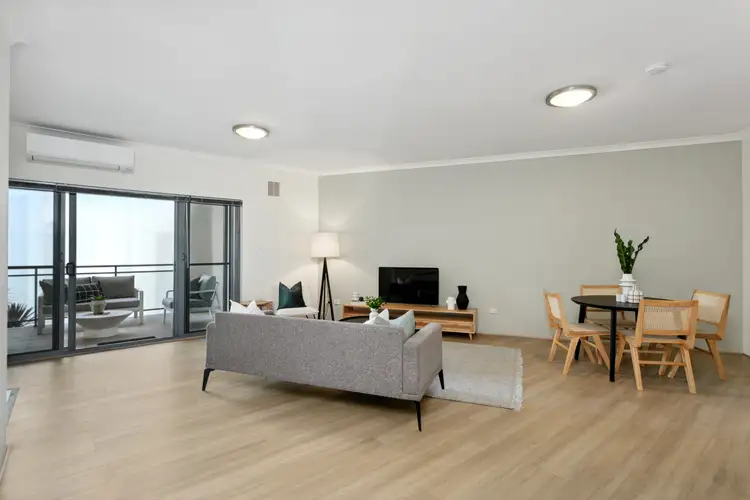$515,700
2 Bed • 2 Bath • 1 Car



+22
Sold





+20
Sold
32/4 Delhi Street, West Perth WA 6005
Copy address
$515,700
- 2Bed
- 2Bath
- 1 Car
Apartment Sold on Fri 10 May, 2024
What's around Delhi Street
Apartment description
“SOLD”
Property features
Interactive media & resources
What's around Delhi Street
 View more
View more View more
View more View more
View more View more
View moreContact the real estate agent

Emily Garden
Haiven Property - Central
0Not yet rated
Send an enquiry
This property has been sold
But you can still contact the agent32/4 Delhi Street, West Perth WA 6005
Nearby schools in and around West Perth, WA
Top reviews by locals of West Perth, WA 6005
Discover what it's like to live in West Perth before you inspect or move.
Discussions in West Perth, WA
Wondering what the latest hot topics are in West Perth, Western Australia?
Similar Apartments for sale in West Perth, WA 6005
Properties for sale in nearby suburbs
Report Listing
