$1,950,000
4 Bed • 2 Bath • 2 Car • 518.5m²
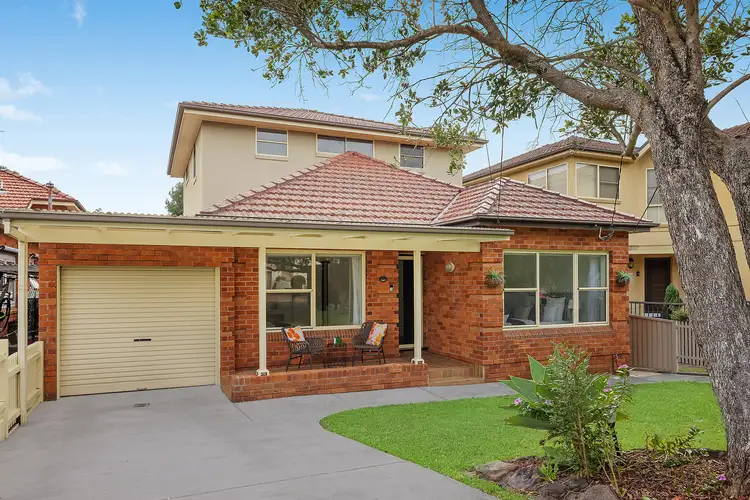
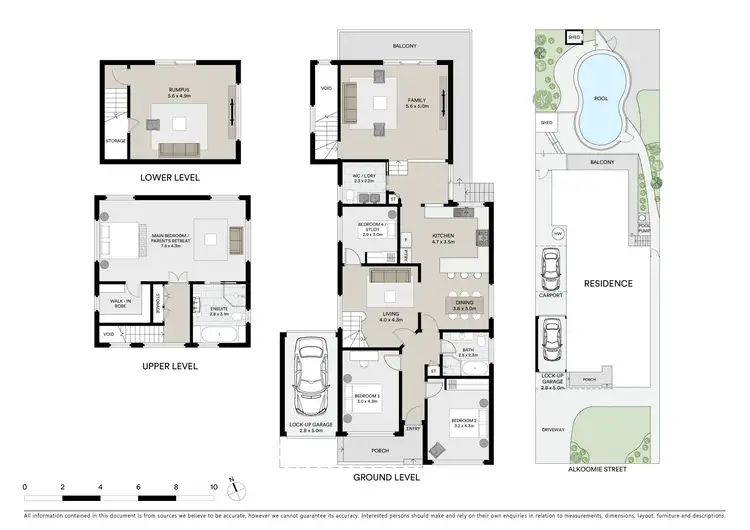
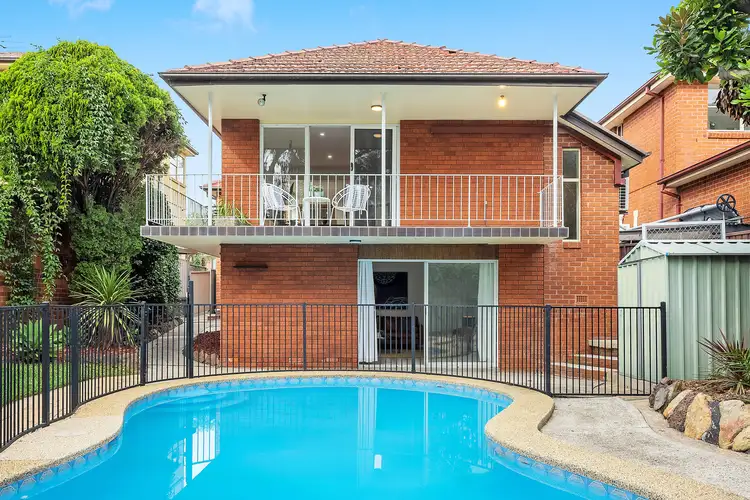
+10
Sold
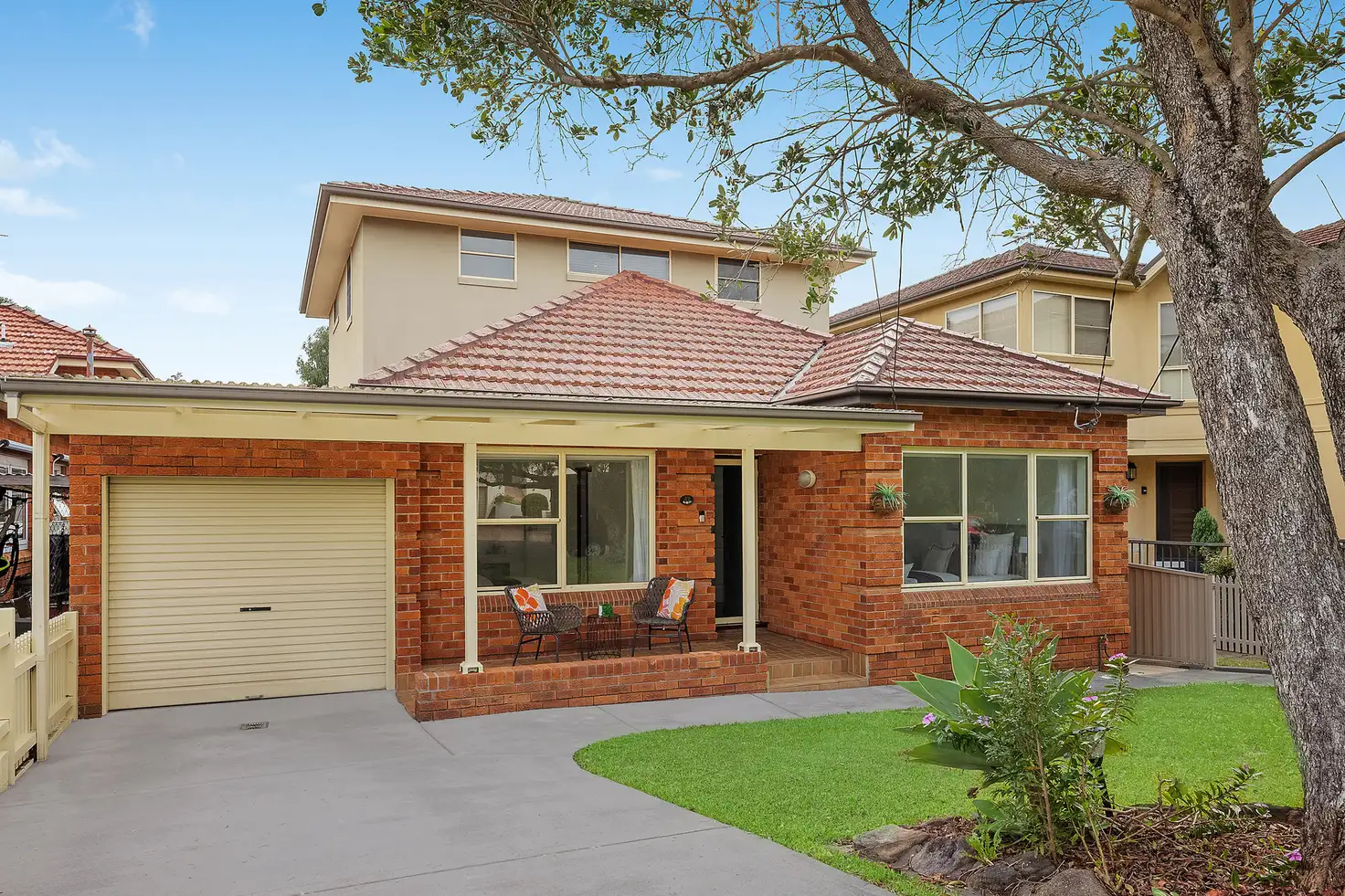


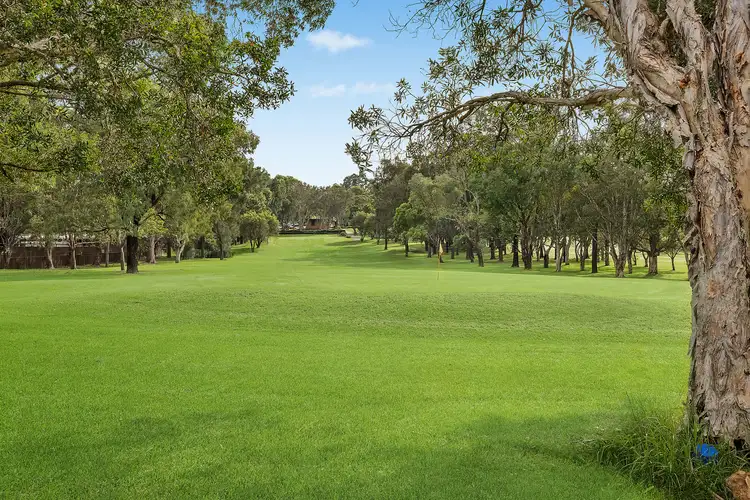
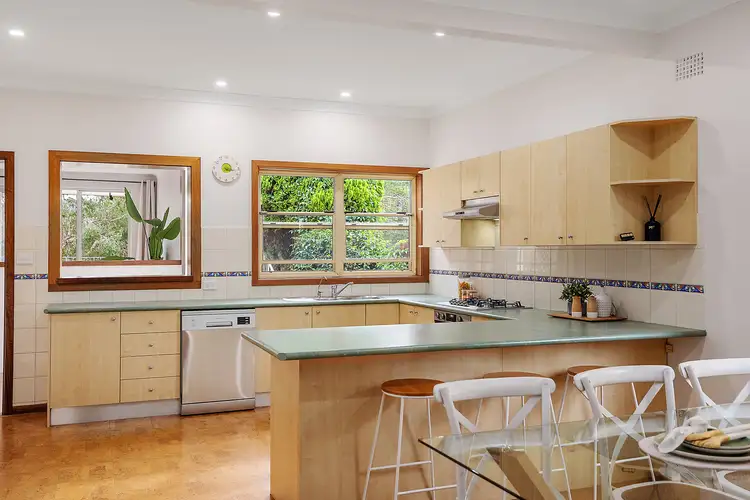
+8
Sold
32 Alkoomie Street, Beverly Hills NSW 2209
Copy address
$1,950,000
- 4Bed
- 2Bath
- 2 Car
- 518.5m²
House Sold on Fri 10 May, 2024
What's around Alkoomie Street
House description
“Spacious and versatile home perfect for families”
Property features
Other features
Car Parking - Surface, Carpeted, Close to Schools, Close to Shops, Close to Transport, HeatingCouncil rates
$2176 YearlyLand details
Area: 518.5m²
Property video
Can't inspect the property in person? See what's inside in the video tour.
Interactive media & resources
What's around Alkoomie Street
 View more
View more View more
View more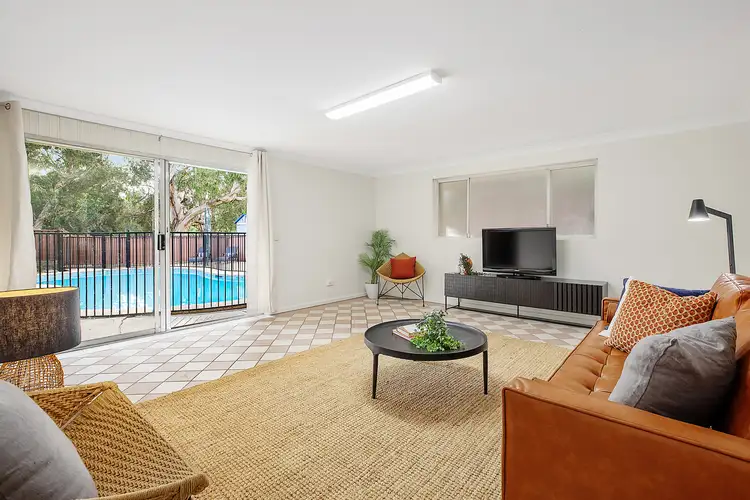 View more
View more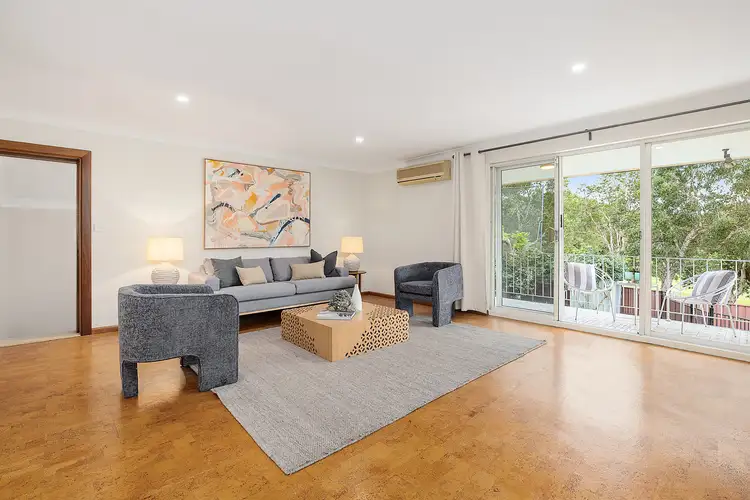 View more
View moreContact the real estate agent

Kieran Bresnahan
McGrath - Oatley
5(12 Reviews)
Send an enquiry
This property has been sold
But you can still contact the agent32 Alkoomie Street, Beverly Hills NSW 2209
Nearby schools in and around Beverly Hills, NSW
Top reviews by locals of Beverly Hills, NSW 2209
Discover what it's like to live in Beverly Hills before you inspect or move.
Discussions in Beverly Hills, NSW
Wondering what the latest hot topics are in Beverly Hills, New South Wales?
Similar Houses for sale in Beverly Hills, NSW 2209
Properties for sale in nearby suburbs
Report Listing
