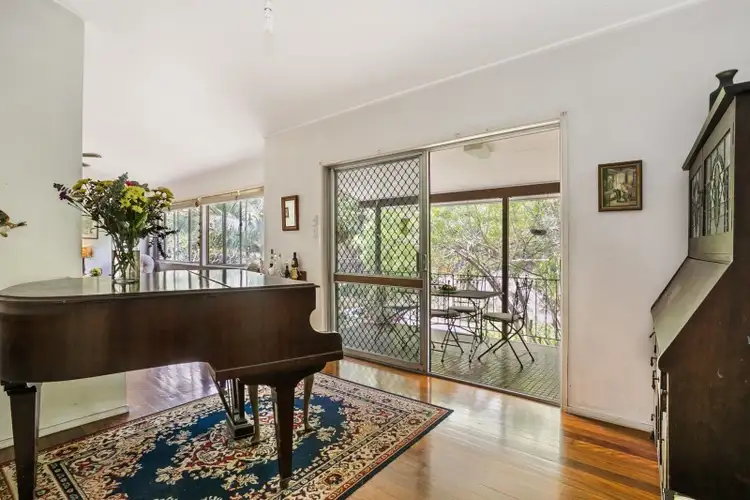“Private, Peaceful and Sensational location”
OPEN HOME CANCELLED
Be welcomed into your new home through the spacious entry foyer in this quiet and peaceful location.
Upstairs you will find a generous lounge and dining room enhanced by impressive raked ceilings.
The dining area flows to a private balcony to enjoy your morning cuppa, evening sip or entertaining friends, all the while being fanned by the gentle cross flow breezes.
Enjoy the serenity and admire the bird life.
Your spacious kitchen has plenty of cupboard and bench space and also a dining area and breakfast bar. Pantry, dishwasher and gas cook top for your convenience.
Master and 2 additional bedrooms (one with a loft bed space) all have a private rear outlook.
Your downstairs features a large multi-purpose rumpus for the pool table if desired and you will also find a separate informal family room which could also serve as a home office. A 3rd bathroom is on this level.
Just some of your homes many features include:
andbull; Tiled Entry foyer and timber stairs
andbull; 3 upstairs bedrooms. - Master with en-suite and built ins
andbull; Bedrooms 2 and 3 have built ins. 2nd bedroom has a loft
andbull; 3 bathrooms including en-suite. 1 bathroom on ground level
andbull; Spacious kitchen with plenty of bench and storage space. Pantry and gas cook top
andbull; Open plan lounge and dining room which opens to front verandah
andbull; Polished timber floors
andbull; Hall storage
andbull; Downstairs rumpus
andbull; Large multi-purpose study, family room or home office
andbull; Split system A/Cons
andbull; Fans and good cross flow ventilation
andbull; Security grills
andbull; Private front balcony
andbull; Lawns for the children or pets to play.
andbull; Double remote control garage with secure access to the home
andbull; Space for generous work shop and storage at rear of garage
andbull; Rear paved entertaining area
andbull; North East facing and side and rear fencing
andbull; Located on 582m2 block
Walking distance to local shops and bus transport.
Close to schools, child care centres, Indooroopilly State School and Ambrose Treacy College, Indooroopilly Shopping Town, Kenmore Plaza, Kenmore Village, Kenmore's local shopping and dining precincts, parklands and bus transport.
Act quickly and be moved in by Christmas.
Close to Schools,Close to Shops,Close to Transport,Garden

Air Conditioning

Balcony

Built-in Robes

Floorboards

Secure Parking

Toilets: 3
Close to Schools, Close to Shops, Close to Transport, Garden








 View more
View more View more
View more View more
View more View more
View more
