“Breathtaking in every way”
*****SOLD BEFORE FIRST HOME OPEN,*****
Stunning Ross Griffin built 4 x 2 ex-display home constructed in 2008.
Ross Griffin Homes specialise in Luxury 2 storey property that offer the best in design and quality construction.
This superb family home showcases all the qualities that Ross Griffin Homes promote in interior trends, specification and concepts.
Nestled in the superb coastal suburb of Burns Beach this property is a true reward for yourself and your family in the lifestyle and opportunity that it offers.
The Accommodation Comprises:-
GROUND FLOOR: ( 207.59 sqm)
FEATURE PORCH ENTRY: ( 8.85 sqm )
With Balcony above: DoubleHumes Illusion Entry Doors approached over feature decking .
FORMAL ENTRY:
Feature Angled Staircase with powder coated balustrade. Personal shopping access from Garage.
STUDY:
HOME THEATRE / MEDIA ROOM:
With coffered ceiling and downlights.
MAIN KITCHEN/LIVING/DINING AREA:
Kitchen:
Essa Stone working surfaces with Double under mount bench fitted double bowl. Tower tap work. Glass splashback. Range of Bosch stainless steel fitted appliances. Downlights to bulkhead. Drawers, doors and facings in Laminex classic finish.
Contrasting colour & facings to cupboard kickrails. Brushed aluminium crown trim to overhead cupboards. Aluminium overhead door cupboards with mirror inserts. Walk-in Pantry.
Casual Family Living Area:
With T/V recess. Sliding glazed doors connecting with Alfresco.
Dining Area: A Gallery design in its concept which maintains contact and flow with the main accommodation during colder months but is intended to fully utilise and embrace the Grand Alfresco area by the clever inclusion of sliding glazed doors to enable a full use of this spectacular area and enjoyment of our Mediterranean climate.
GRAND ALFRESCO ENTERTAINING AREA: ( 55.56 sqm)
Double coffered ceiling with Glosswood Cedar style lining inset.
Feature stainless steel fronted Gas Fire.
Feature shuttered windows.
Built in BBQ setting.
Sandstone style flooring matching main residence..
Japanese style water garden feature.
LAUNDRY:
Caroma vitreous china trough. Vinyl sliding doors to Linen Cupboard. Worktop with cupboards under.
POWDER ROOM: Wall faced W.C. and wash hand basin.
FAMILY BATHROOM: Twin Caroma Liano vanity basins; Bath and separate semi frameless glazed Shower with pivot door .
BEDROOM 2: Fitted double Robe.
BEDROOM 3: Fitted double Robe.
BEDROOM 4: Fitted double Robe.
FIRST FLOOR: ( 87.15 sqm)
UPPER LIVING RETREAT:
Petite Kitchen. With Essa Stone worktop finish with Sagi inset circular sink with tower mixer ; fitted cupboards and bar fridge recess.
With sliding glazed door to :- BALCONY ( 6.65 sqm)with feature pillars ; stainless steel balustrading all set under the main roof.
Double doors to:-
MASTER BEDROOM: with access to Large Dressing & Robe Area which in turn gives access to :-
FULLY TILED EN-SUITE comprising:- Bath; Separate glazed semi-frameless Shower with pivot door ; Twin Caroma Liano vanity basins; door to :- Separate Powder Room with wall faced W.C. and wash basin. A further doorway gives access to :-
Linen Cupboard and Upper Living area.
OUTSIDE: Landscaped reticulated Gardens front and rear.
Below ground pool,
Wide front driveway approach to Double Garage ( 39.50 sqm) with Danmar garage door with Perspex inset style backing.
Japanese style water feature to rear with inset stepping stones.
The FINISHES & FITTINGS are opulent in nature throughout with copious use of both floor and wall tiling.
Reverse Cycle Air Conditioning.
Shutters to most aspects.
Monier Tiled Roof
Full Security
Total Living Area ( 405.30 sqm)
Block 612 sqm

Air Conditioning

Pool

Toilets: 3
Built-In Wardrobes, Close to Schools, Close to Shops, Close to Transport, Fireplace(s)
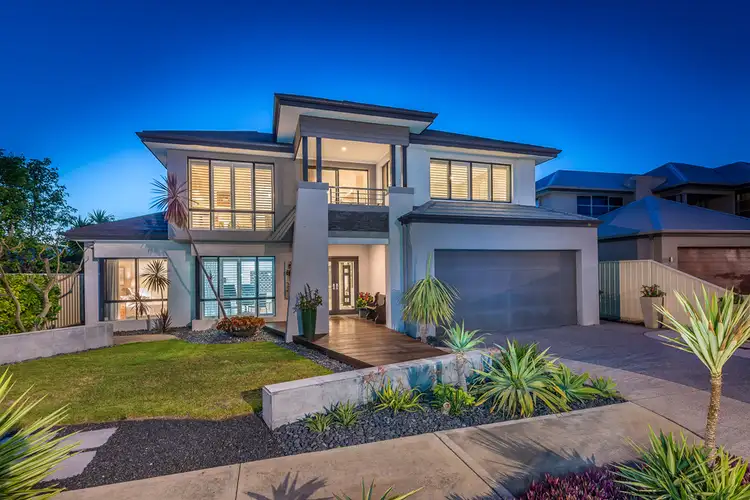
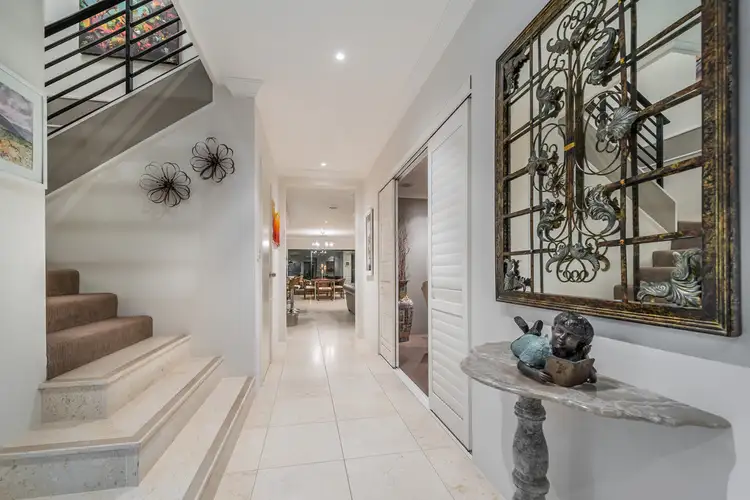
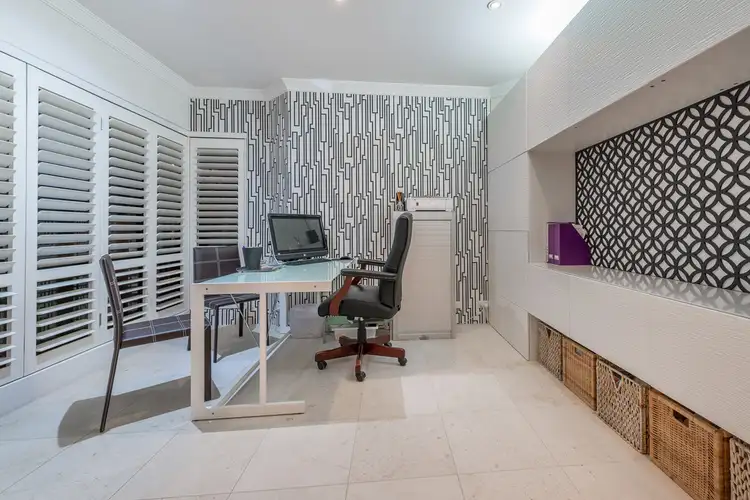
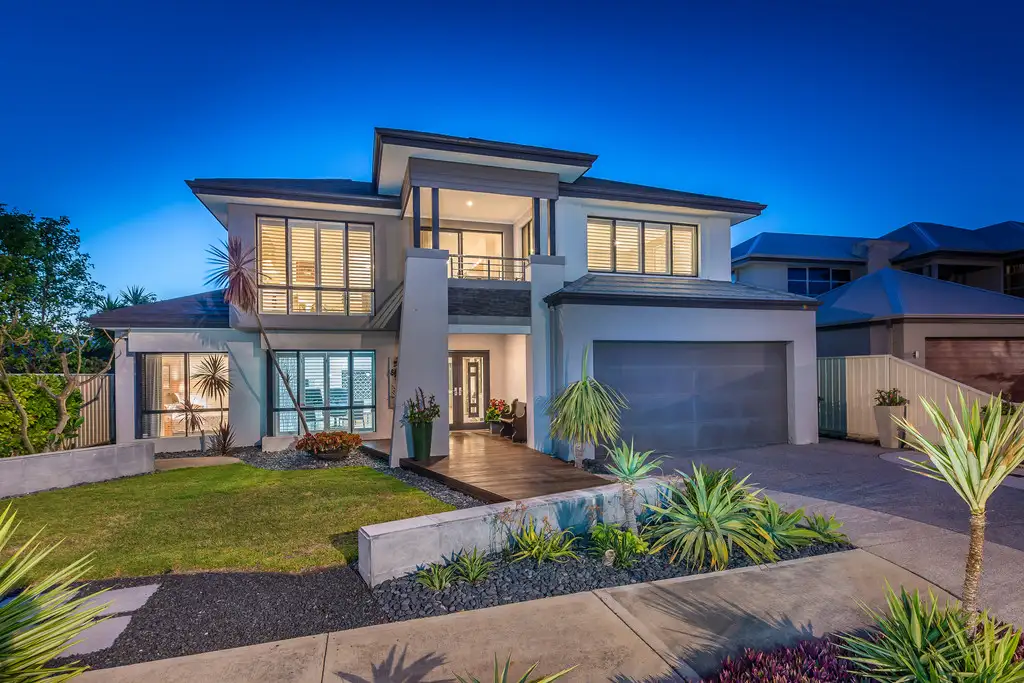


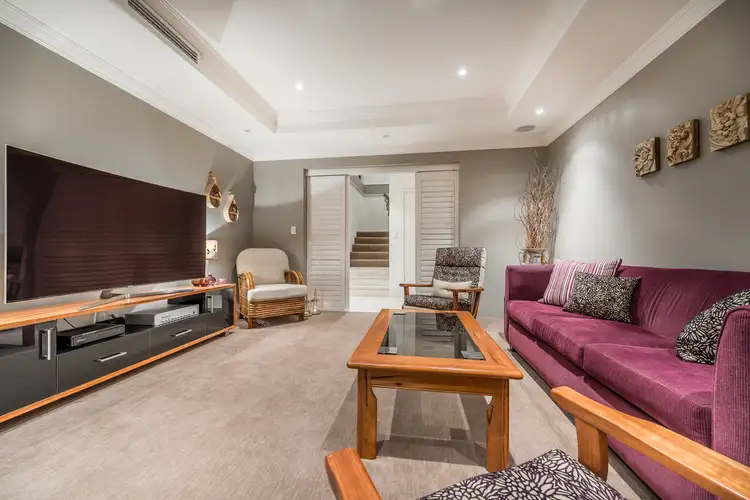
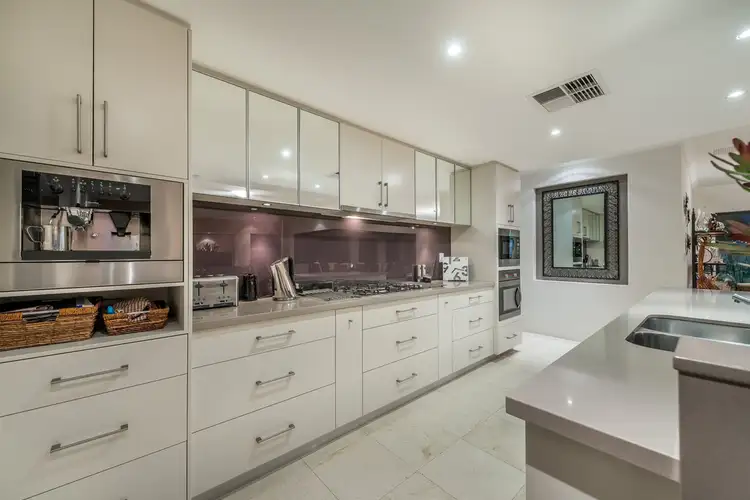
 View more
View more View more
View more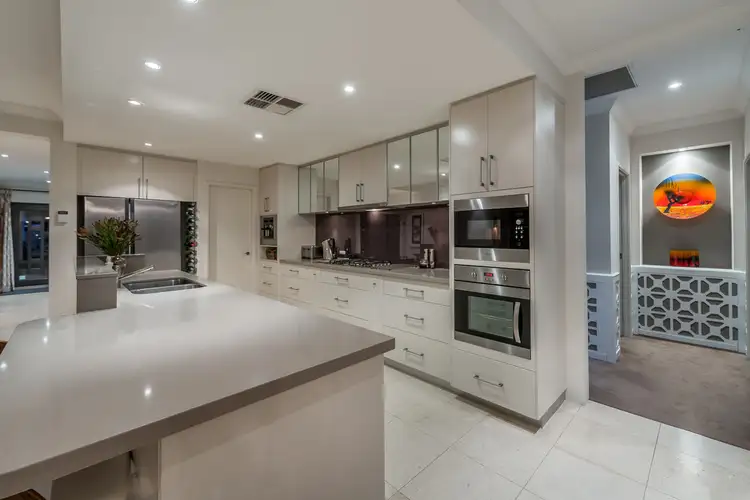 View more
View more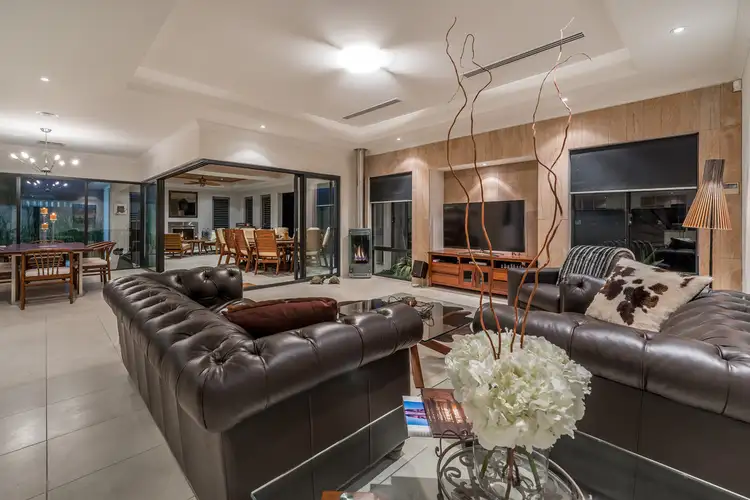 View more
View more
