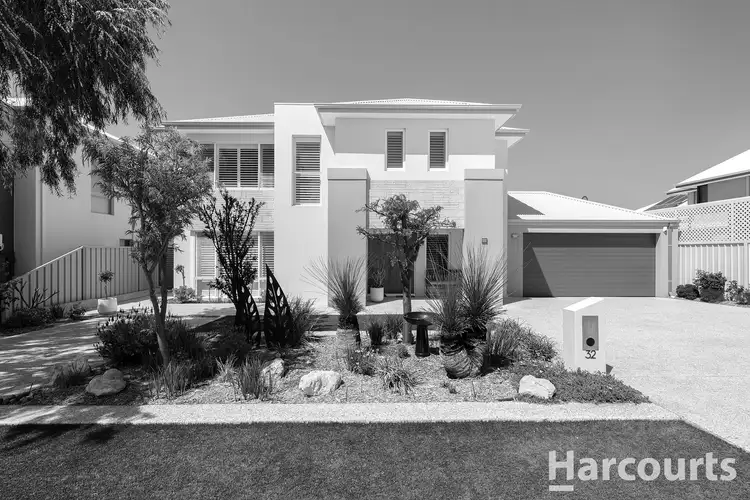This prestige residence needs to be seen to take in all it has to offer. Every inch of this property is impeccable and it is situated in an elevated, peaceful part of Dawesville. There are stunning water views from your living areas and balcony and a fantastic entertaining area which overlooks the sparkling below ground pool. The home even faces East so the balcony and entertaining areas are well protected from the weather all year round.
With a commanding 2 storey street presence the owner's attention to detail is evident right from the start. There is lovely landscaping to the front and a wide exposed aggregate driveway leading to the double lock up garage plus large side parking for a caravan or motorhome.
This "In Vogue" residence has loads of natural light, high ceilings, neutral décor, high quality fixtures and fittings, plantation shutters and a modern contemporary feel throughout. With 350sqm under the main roof plus patios this home has room for the largest of families.
Once inside you will see a welcoming entry hall where you can go to the office at the front of the home or a Queen size guest bedroom also to the front which has a BIR and semi ensuite with separate bath, shower and vanity. The other 2 minor bedrooms are also Queen size with BIRs. There is also a separate powder room and linen cupboard for storage.
There is a large games room on the ground floor level which leads out effortlessly to the outdoor entertainment area and also the garage shopper's entry.
The laundry has plenty of storage with overhead and under bench cupboards, large bench, linen cupboard and outdoor access.
Upstairs is where you'll find the beautiful main living areas with open plan dining, living and theatre rooms all with estuary views and the stunning kitchen which is the heart of the home. The kitchen is amazing and comes complete with an enormous square stone island bench with breakfast bar and loads of storage and sink, it's a perfect meeting place for the family to chat over a coffee. The appliances are next level with top of the range Belling 1200mm 7 burner gas cooktop, double ovens, steamer, grill, warmer, glass splash back and plumbed double fridge recess. Miele dishwasher, overhead cabinetry, s/s sink, rangehood plus a large scullery with double sink and loads of bench space and storage.
The main living area spills out to the large private balcony where you will sit so often with a coffee in the morning or a wine in the afternoon as it takes in panoramic views across the tree tops all the way to the water views of the estuary. It gives you such a feeling of serenity and peace.
The master bedroom is King size with ceiling fan and an extensive fully fitted WIR and stunning ensuite with floor to ceiling tiling, large shower, double vanities, and separate WC. There is also a powder room and walk in linen on this level.
Outside you will see a fantastic alfresco area with outdoor kitchen complete with stone tops, built in BBQ on town gas and powerful rangehood which is perfect for entertaining with family and friends. It overlooks the stunning pool area and has an extended patio area from the rear of the garage for plenty more space for outdoor lounge furniture or a spa or you could push a precious vehicle in that space through the garage if you wish.
The use of exposed aggregate and lovely landscaping in the rear yard ensures all these areas look perfect.
There is also a small shed with power and a fenced corner where you could have a veggie patch or chooks if you want. There is already a lemon tree.
The fiberglass below ground salt chlorinated pool is beautiful with a large ledge for safety and plenty of room surrounding it to relax. It comes with a pool blanket and glass pool safety fencing.
There is also a 15 amp power point nearby in case you want to put a spa in the covered area.
Large double lock up remote control garage with extra storage space, shoppers' entry and a roller door to the rear to push through extra vehicles or ease of access.
Extras include:
Daikin Reverse cycle ducted air conditioning throughout and ceiling fans.
18 panel solar system with 5-6 kw invertor and Hive solar battery which can be added to.
Perfect 618sqm elevated block
2015 In Vogue Home with 262sqm of internal living and 350sqm under main roof.
Insulated with batts
NBN connected
Gas connected
Solar hart with Rheem storage water heater plus Solar instantaneous gas heater
Doorbell/intercom/alarm system
Dawesville is such a lovely location with schools, new shopping centers, estuary and ocean only 5 mins drive and it's surrounded by nature. It's an easy 15 mins drive to Mandurah or the freeway to the city. If you are looking for the perfect family home that ticks every box, this is it!! Make sure you come to the first home open this Sunday at 12.00 to ensure you don't miss out or call Alison Hobbs on 0416 134 623 for more information.
This information has been prepared to assist in the marketing of this property. While all care has been taken to ensure the information provided herein is correct, Harcourts Mandurah do not warrant or guarantee the accuracy of the information, or take responsibility for any inaccuracies. Accordingly, all interested parties should make their own enquiries to verify the information.








 View more
View more View more
View more View more
View more View more
View more
