Setting the benchmark in modern executive living, this breathtaking residence pushes all of its attributes to the very highest levels.
Offering over 351m2 of living on almost 1000m2 in the most prized corner of this sought-after suburb, 32 Bayley Circuit is the consummate luxury family home, with the very highest grade of features and finishes throughout.
Very impressive kerbside appeal is the perfect introduction to a home of immense space and comfort, multiple living areas and oozing class at every turn.
Four double bedrooms all feature quality robes, whilst the master includes walk-through dressing robe, powder room, plus a grand and truly exquisite ensuite bathroom.
At the front of the home, the elegant formal lounge doubles as home cinema, complete with inbuilt sound, projector and custom built 2pac cabinetry.
In the center of the home, its grand showpiece; a vast and stunning area including family living, dining areas and a kitchen of the very highest order - with features such as Fisher & Paykel 900mm induction cooktop, 900mm glass canopy RH, 900mm pyrolytic oven, stone benchtops with waterfall ends, dual-drawer dishwater - to name but a few!
With an abundance of natural light flowing in, these areas gaze out to grand alfrsco entertaining, with cafe blinds, ceiling fans, quality lighting, mains gas bbq (included) and delightful outlooks over expansive manicured grounds and gully beyond - the perfect environment to enjoy year-round gatherings both large and small.
With single-panel auto-double garage, ducted reverse cycle multi-zone air conditioning, 1200mm pivot front doors, Invisiguard alfresco doors and so so much more (detailed feature list below), for a home of the very highest standards do not miss 32 Bayley Circuit.
Contact Denzil Cheesley today on 0422 300 718 / [email protected] for more information.
Kitchen:
• Fisher & Paykel appliances - 900mm induction cooktop, 900mm glass canopy RH, 900mm pyrolytic oven.
• 30mm stone benchtops with water fall ends
• Wine rack
• Diamond Gloss kitchen cupboards
• Blum soft close doors and drawers
• Undermount double bowl Frankie kitchen sink
• Two drawer dishwasher
• Wine rack
• Opti-glass splashback
• Soft close Pot drawers
• Plumbed water to fridge
Cinema:
• Projector
• 110inch screen
• In wall speakers
• Cinema wall lighting
• Custom built 2pac cabinet
• Block out curtains
Master Bed, WIR, Ensuite:
• Block out curtains
• Lots of storage space
• Shoe racks
• Porcelain tiles to ceiling
• Double bowl vanity
• Full length mirror
• Shower niche
• 20mm stone bench top
• Back to wall toilet suite
• Semi-frameless shower screen
Laundry:
• Full length wall storage
• Overhead cupboards with hanging rail
• 2 x pull out laundry hampers
• Drinks fridge
• Inset trough with bench over
Walk in pantry:
• Sensor light
• Full length shelving
• Bench cupboard with storage underneath
Main bathroom
• Floor to ceiling porcelain tiles
• Large oval spa bath
• Semi frameless shower screen with rain head
• Shower niche
• Separate vanity with 20mm stone top
• Full length mirror
Bedrooms:
• Robes with shelf and hanging rail as well as drawers and shelving
General:
• 2.4m ceiling height to front of home
• Coffered ceiling to front entry and cinema
• 1200 wide pivot front door
• 5200 wide Auto Panel door
• Workshop area to garage including shelving and bench top
• 2944mm ceiling height to second half of home.
• Full length storage cupboard in hallway
• Inbuilt speaker system in ceiling
• Led Downlights to kitchen and alfresco
• Natural gas BBQ to alfresco including range hood
• Block out blinds to alfresco, completely enclosed
• Ducted reverse cycle air con
• Computer niche with overhead cupboards
• Ceiling fans to alfresco
• Saturn light switches
• 2400h doors and windows
• Invisiguard double doors out to the alfresco
• Invisiguard door to laundry
• Tool shed in back yard.
• Quality tapware throughout
• Quality sanitary ware throughout.
All floor plans, photos and text are for illustration purposes only and are not intended to be part of any contract. All measurements are approximate and details intended to be relied upon should be independently verified.
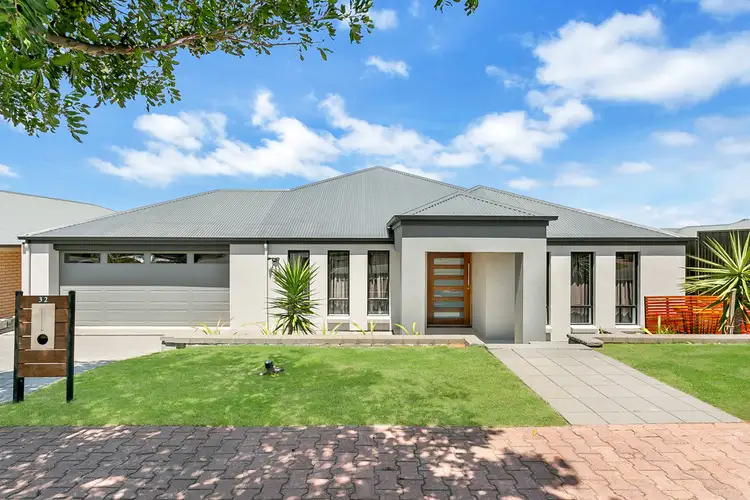
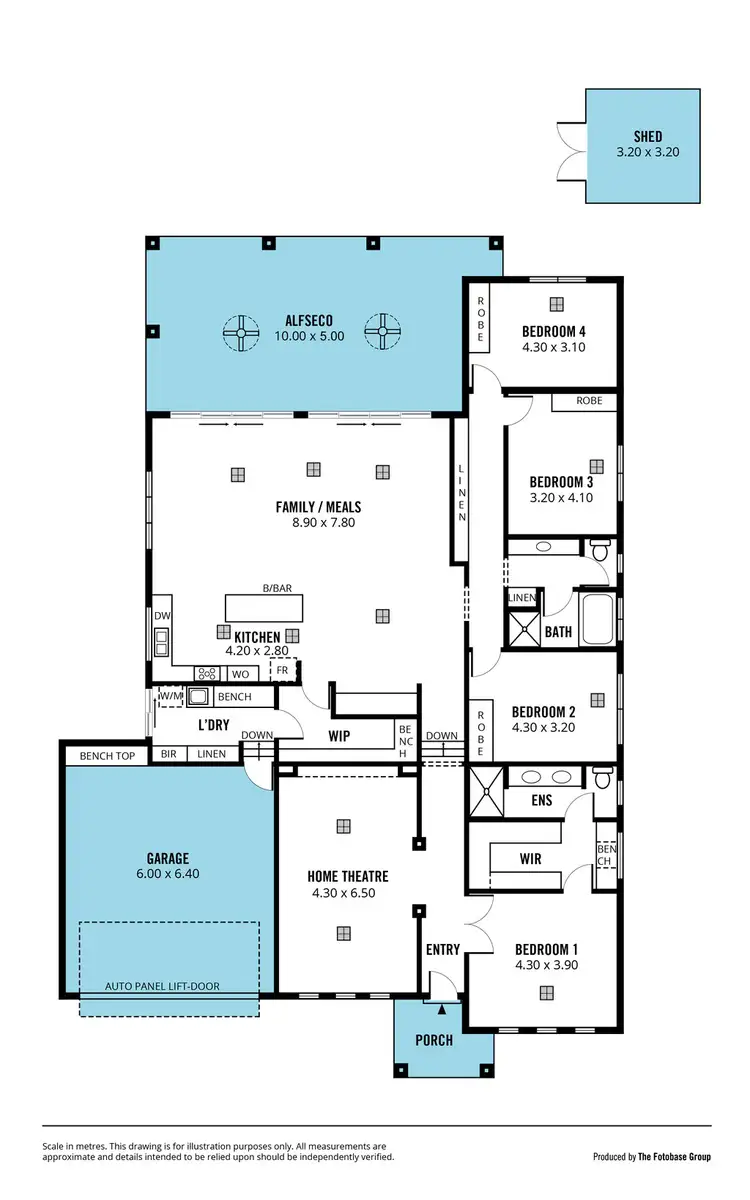
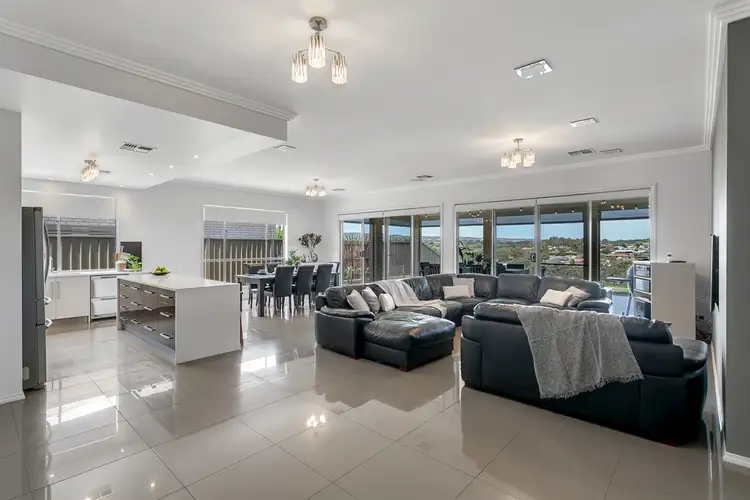
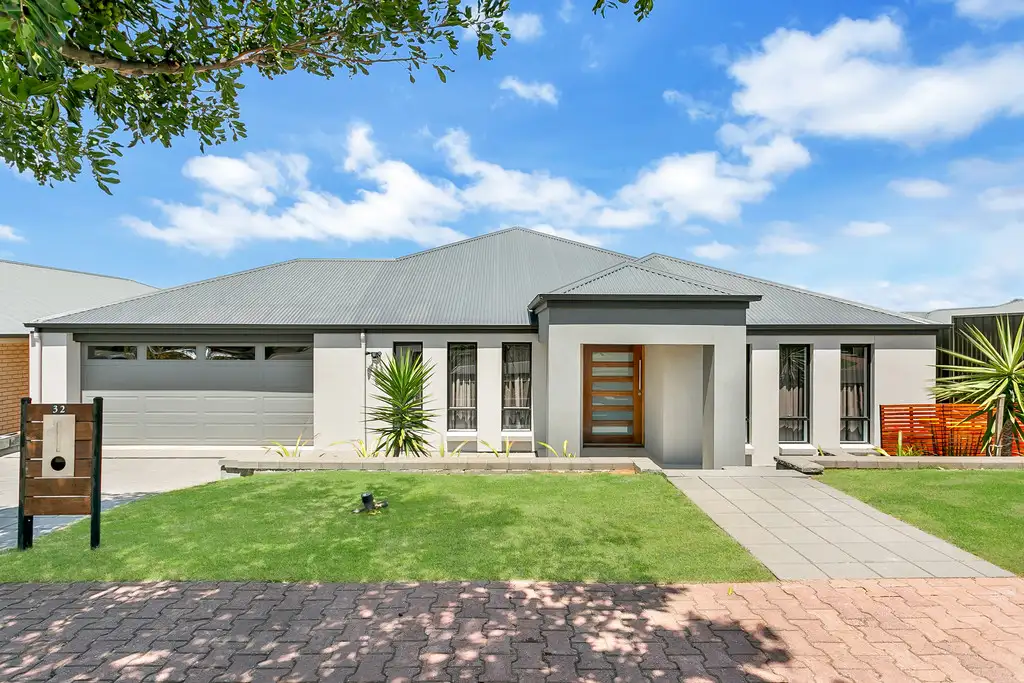


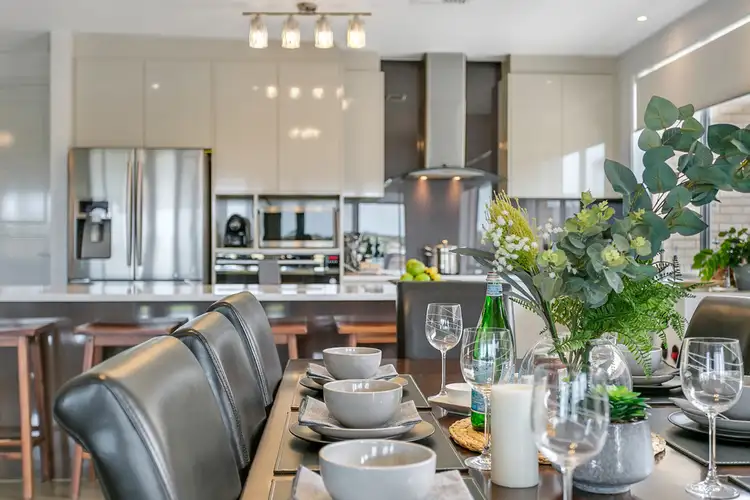
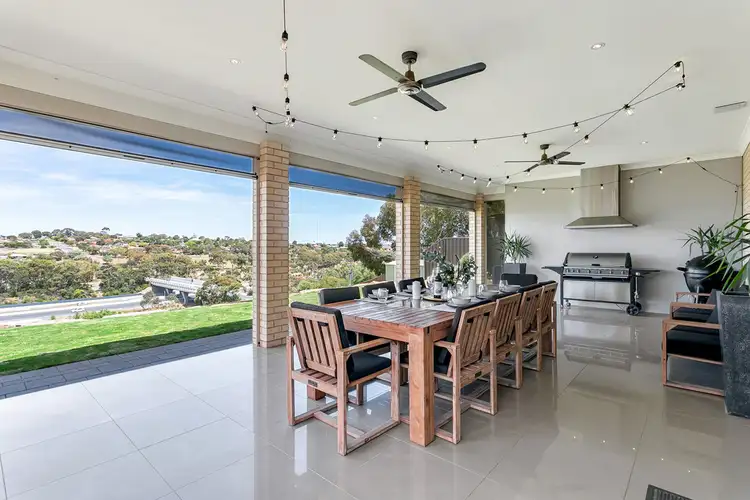
 View more
View more View more
View more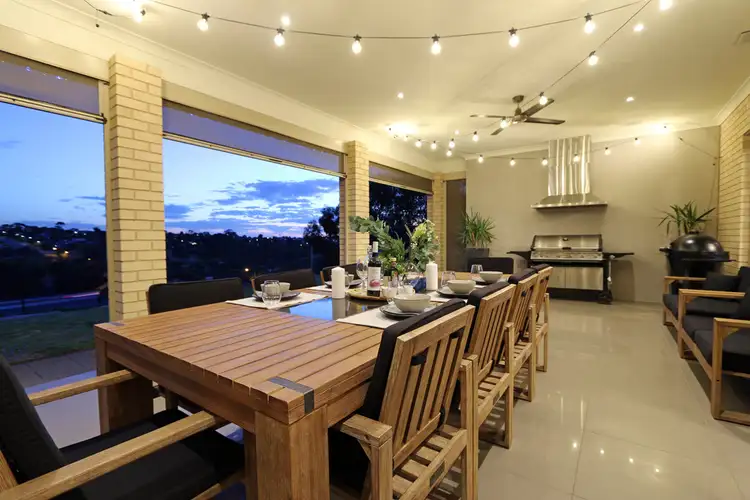 View more
View more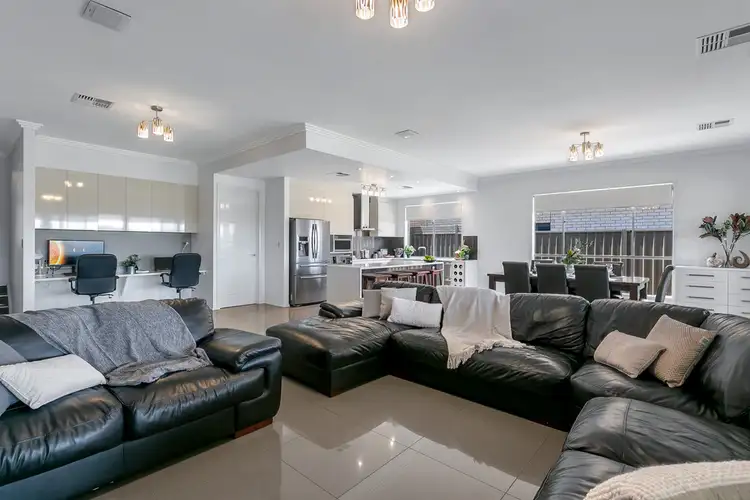 View more
View more
