#soldbymcreynolds #soldbycris $1,197,000
This unique home captures your interest from the moment you arrive - perhaps it's the sweet painted brick form, or the proud peaked portico that sits front and centre sheltering the porch. The originality continues within, as bespoke timber joinery delivers a special warmth. Think saloon doors and a fabulous built-in-bar, complete with felt lined shelving for glasses and a bottle rack. And the home is generous, delivering four bedrooms, two bathrooms and a large master bedroom that overlooks the garden.
The big front garden is a fabulous canvas for the creative green thumb. One imagines a colourful native array, easy care and fast growing to shelter and privatise the home. There is a driveway that runs along the side, ushering to a gated carport and a single garage. We love the welcoming front door, its pop of burnt orange and the huge casement window that provides a peekaboo glimpse into the generous front living area.
Saloon doors enclose the formal dining room with its wall of timber cabinets and fixed panel set with bottle glass. The glass glows amber in the sunlight, bringing texture and warmth to the whole space, while also dappling the hallway beyond, with circular patterns of light.
The kitchen is original and retains its beautiful timber handles. There is a cornflower blue tiled splashback and a Westinghouse electric stove and oven. A big window overlooks the back garden and there is enough space for a meal table. A pair of timber hutches complete the vibe, think golden timber and soulful charm.
The master bedroom is very large and opens onto the fourth bedroom and ensuite bathroom. There is scope here to get creative, perhaps ditching the fourth bedroom in favour of a built-in-robe or expanding the ensuite. It would also be very easy to create a separate entryway, by pushing through the linen cupboard on the other side of the wall. Either way this generous combination brims with potential and could easily become a true parental haven.
Bedroom two captures views to the mountains and has a large built-in-robe. The third bedroom also has great storage, think desk and cabinetry with doors featuring curved timber cut-outs, paired with big square handles. There is a lovely 60s appeal to this room with its big window, framing a pink flowering camellia. The original family bathroom has a bathtub and is finished in square avocado green tiles.
Blair is a quiet loop street, lined with sheltering oak trees and surrounded by green spaces. It is an easy stroll to local schools and the endless walking trails of Mt Majura Reserve.
Enjoy great coffee, fabulous pizza at The Knox, or dine out at the Filipino eatery, Lola and Lola. It's not far to Dickson shops, host to an array of international cuisines, and proximity to the light rail gifts an easy commute to the CBD.
features
.charming, four bedroom vintage home in leafy Watson on a large flat block, brimming with potential
.sheltered front porch
.front living room with big casement windows
.seperate dining area with custom joinery – bar and coat cupboard
.kitchen with original cabinetry including two timber buffets
.Westinghouse side by side cooktop and oven
.generous master bedroom
.bedroom two with robe and mountain views
.bedroom three with bespoke desk and robe
.fourth bedroom/office or nursery with robe accessed via the master
.ensuite bathroom
.family bathroom with bathtub
.internal laundry with direct garden access
.large back yard with hills hoist, flat lawn and a large wattle tree
.ducted reverse cycle heating and cooling
.gated two car tandem carport
.single garage
.close to the local Watson parks, transport and schools including the ANU
.whisper close to the Dickson precinct, light rail and the CBD
EER: 1
Rates: $4,360 pa (approx)
land value: $804,000 (approx)
Land size: 778m2 (approx)
Living: 137m2 (approx)
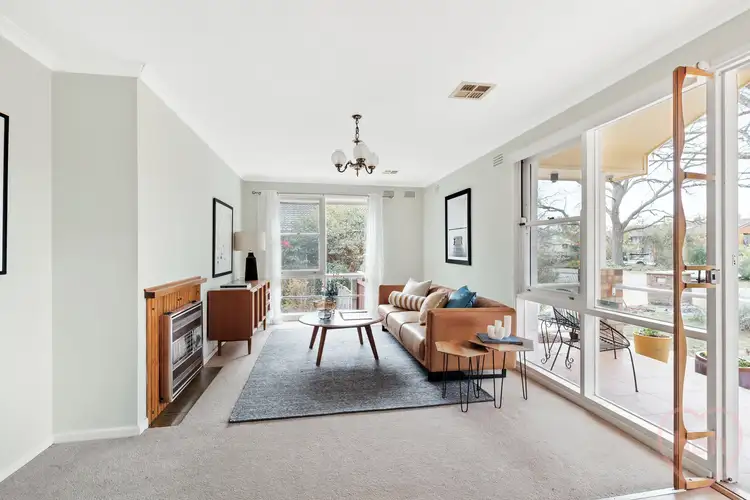
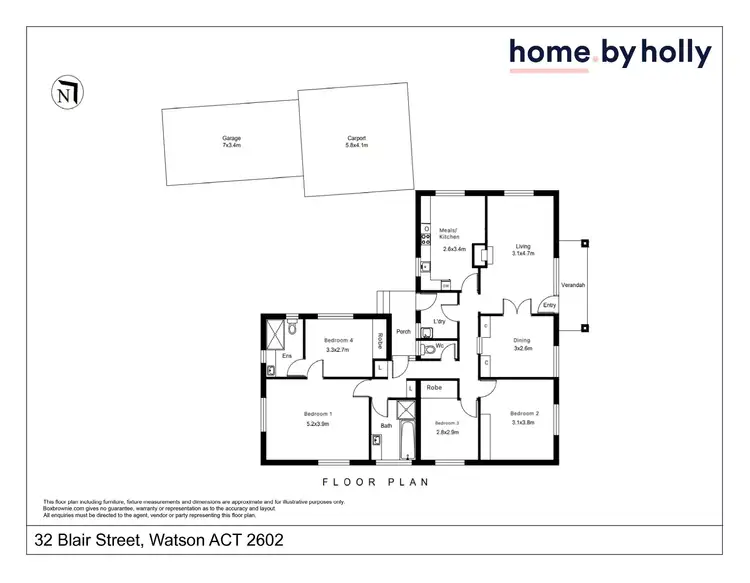
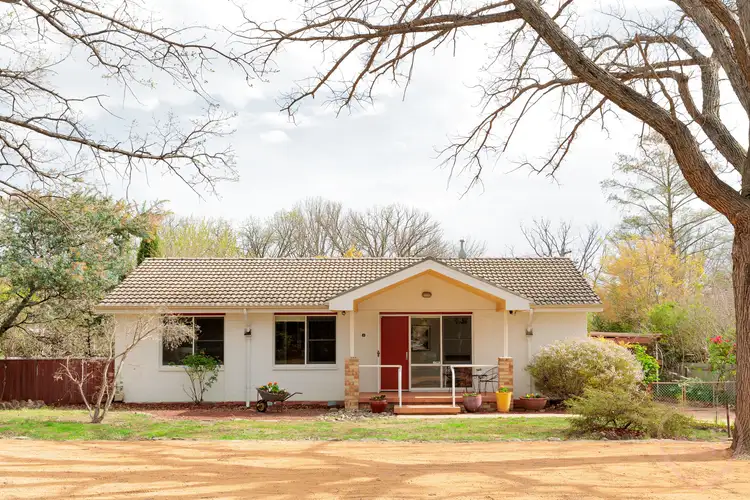
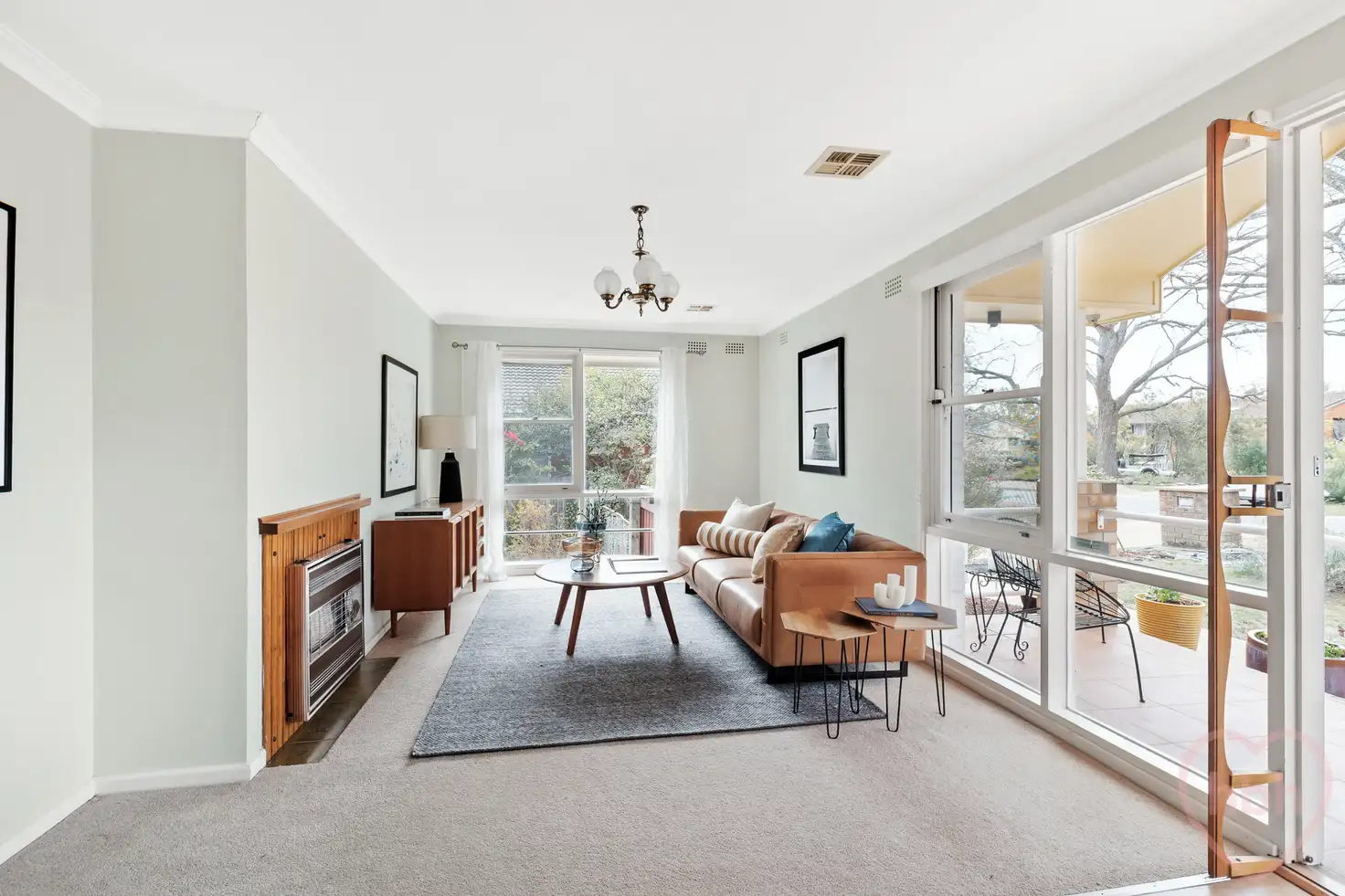


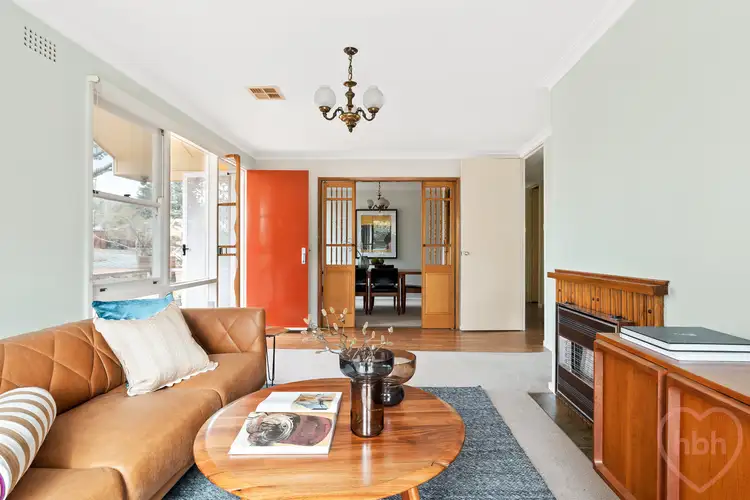

 View more
View more View more
View more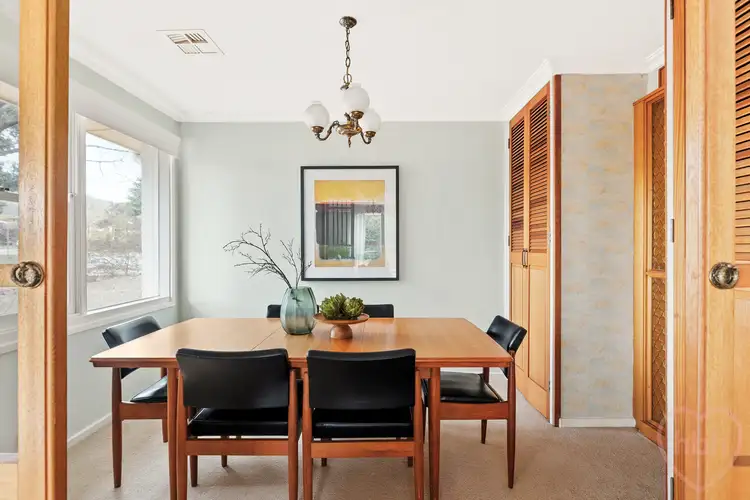 View more
View more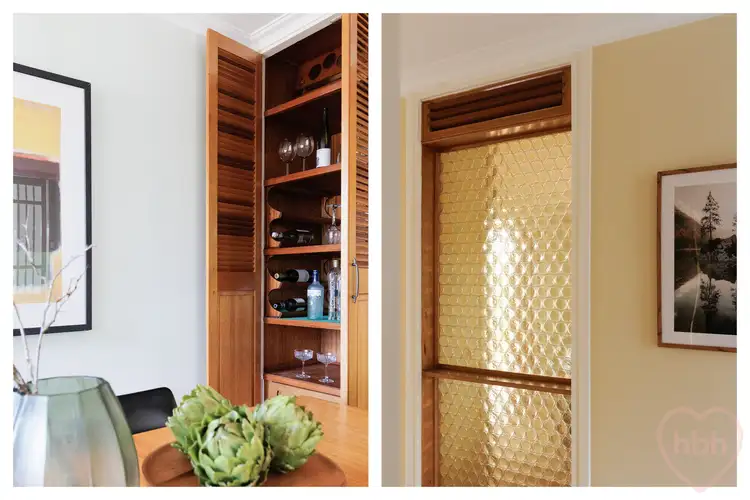 View more
View more
