Have you ever walked into a home and been completely taken aback by its sheer sense of luxury?
Think glass, polished concrete, organic stone, timber and solid brass with clean lines and a monochromatic colour palette complemented by touches of matte black decorated with soft textures.
A grand portico entry welcomes you into a show stopping display of free-flowing living and entertaining spaces with an 8.4m high double void and expansive use of custom-made horizontal glass windows designed to maximise the natural light, coastal breeze and surrounding landscape.
Fully equipped for entertaining a state-of-the-art kitchen with huge walk-in butler's pantry is positioned to service both indoor and outdoor living zones. The entry level also includes a workspace with storage and adjacent powder room, multi-purpose media room, mud room storage and a luxurious recreational area with a built-in bar that flows out to a stylish alfresco entertaining and outdoor firepit area.
Head on up the floating timber staircase where you will discover a private lounge room adjoining a large balcony with panoramic views along with two light filled guest bedrooms, deluxe bathrooms and huge parent's retreat with a walk-in dressing room and bespoke ensuite bathroom.
High end inclusions consist of Spotted Gum and polished concrete flooring, Essastone bench tops and splashback, detailed shaker cabinetry and doors, Asko appliances, panel feature windows, statement pendant lighting and an authentic recycled double sided brick feature wall with a linear see-through fireplace.
Custom built for durability with sustainability in mind, energy saving features include 6.5kw solar panels, two gas hot water systems, ceiling fans, LED lighting, two RC ducted and zoned air con systems, 7-metre inground heated mineral pool and spa, timber decking, outdoor shower, and cleverly designed drought resistant Native Australian garden.
Complete with a double garage, level lawn area and side access, this exceptional property is positioned at the peak of a modern lifestyle estate nearby a shopping centre, specialty shops, alfresco cafes, modern parkland, walkways, cycleways, and quality schools. A 10-minute drive via the Oxley Highway leads to the waterfront and CBD of Port Macquarie.
To say this home is on trend is an understatement. You will not find another like it, please call exclusive marketing agents Greg Bates on 0418 122 025 or Rosie Model on 0438 755 344.
- Fino Venato Essastone benchtops and splashback
- Spotted Gum timber and polished concrete floors
- Asko kitchen appliances, stone island plus cafe bench
- Walk in Butler's pantry and laundry with hanging space
- Linear fireplace, shaker doors, and soft close cabinetry
- Picture panel windows, recycled brick feature wall
- Media room, ceiling fans, outdoor and pool lighting
- 6.5 Kw solar, two gas heating systems, laundry chute
- Two RC ducted air con systems, feature pendant lights
- Seamless indoor and outdoor living and entertaining
- Workspace with storage and adjoining powder room
- Multi-purpose games-entertaining room with built in bar
- North aspect parents retreat and two guest bedrooms
- Bespoke ensuite, walk in robe, luxurious bathroom
- Heated 7m inground mineral pool, spa, outdoor shower
- Alfresco, fire pit area, drought resistant garden on 718m2
- Fully fenced and landscaped with timber decks & pavers
- Side access, level lush lawn and double remote garage
- Nearby schools, shopping, parkland reserve, alfresco cafes
- 10-minute drive via Oxley highway to beachfront and CBD
Property Details
Council: $2,300 p/a approx.
Land Size: 718m2
The information contained in the advertising of this property is based on information provided to the agents, and the vendor and agents expressly disclaim any liability arising therefrom. The accuracy of the information cannot be guaranteed, and prospective purchasers should make their own enquiries and form their own judgement as to these matters
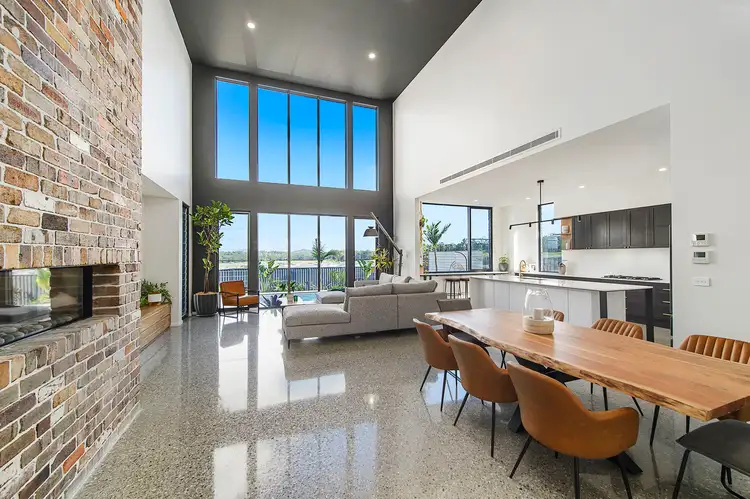
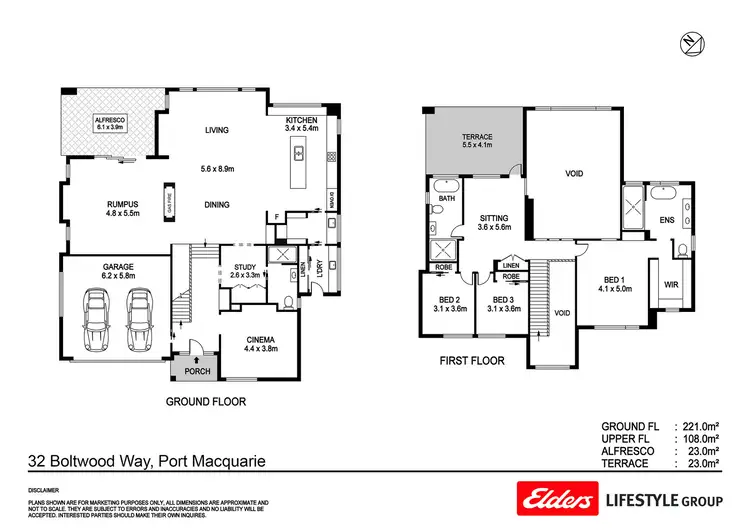
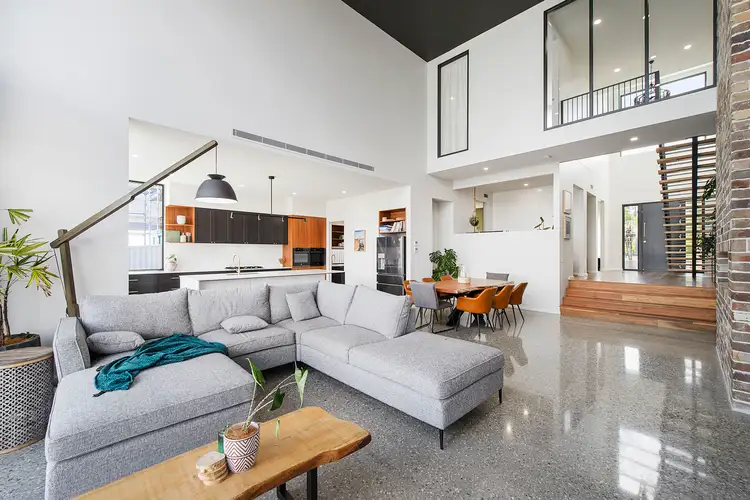
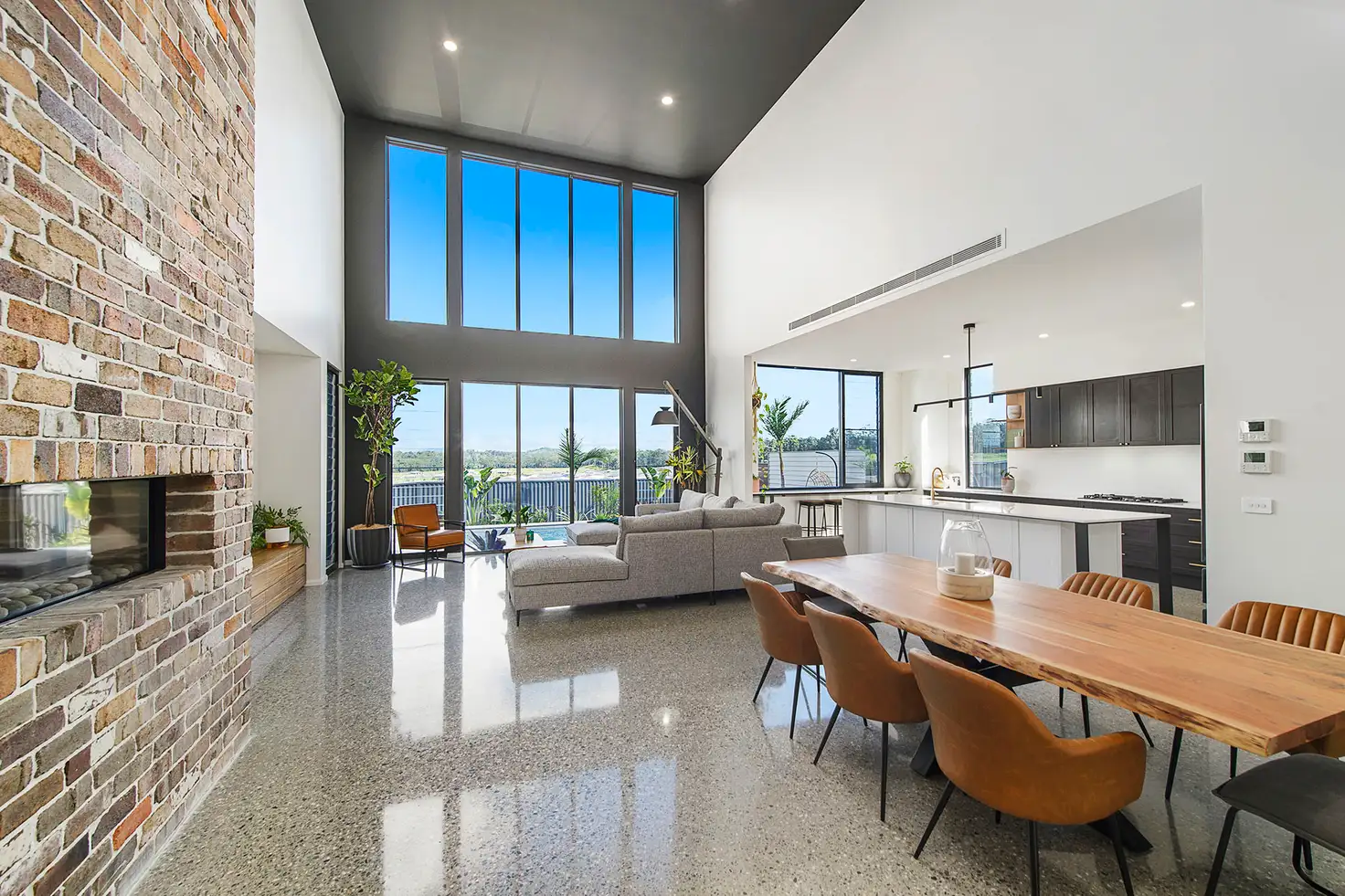


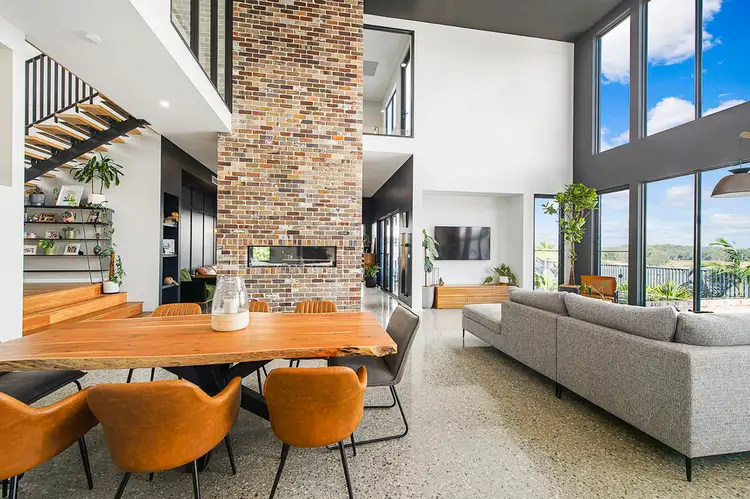
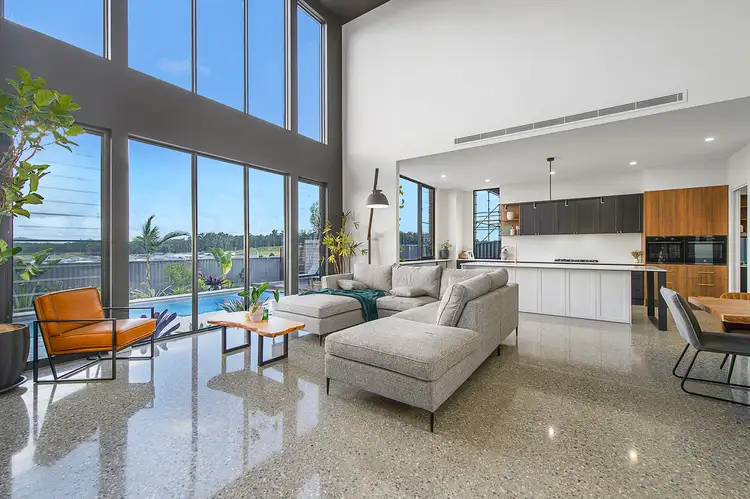
 View more
View more View more
View more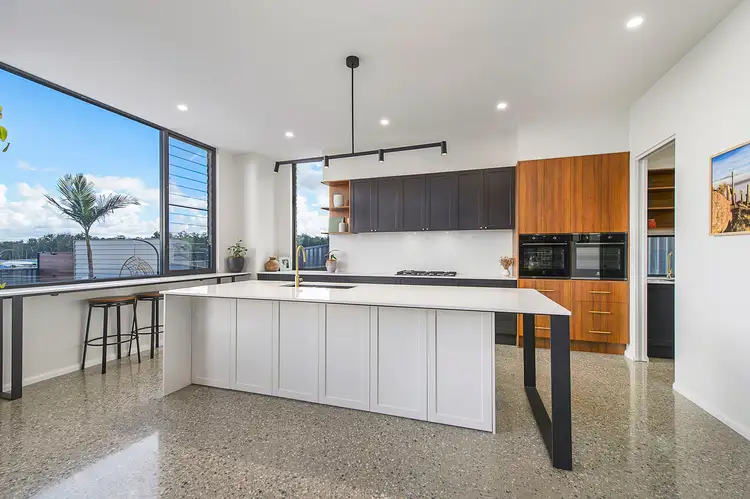 View more
View more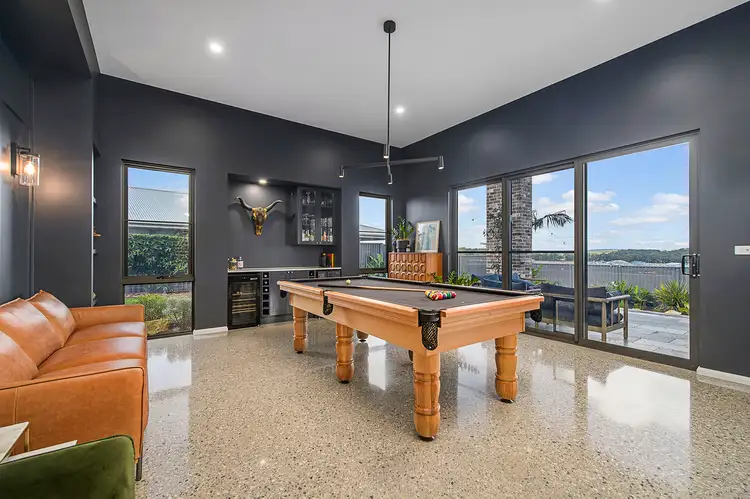 View more
View more
