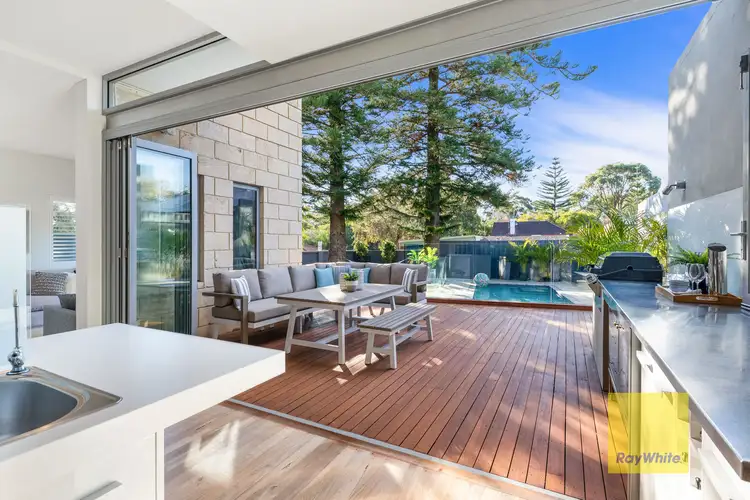Nestled within Cottesloe's tree-lined streets is an expansive two-storey property that commands your attention. This 4-bedroom, 2-bathroom beach home situated on a 663sqm corner block is just minutes from Cottesloe's coveted coastline.
Hidden within its secure walls, the house is encircled by multiple courtyards, which collectively converge to form a large backyard, complete with a pool, lawn area for the kids, multi-level decking, and open BBQ area. The kitchen come dining zone is dominated by floor to ceiling windows, which enable direct access to its outdoor entertainment area.
Boasting an abundance of storage and a sleek island bench that doubles as a breakfast bar, the kitchen caters for superior convenience, just as its three living areas, separate laundry and direct garage access transform its interior space into a convenient family home.
Upstairs, the home is divided into two distinct wings; the master suite and the children's wing. The children's wing boasts three bedrooms, a generous bathroom and separate toilet, while the master redefines luxury with its enormous walk-in robe, lavish en-suite, and a North-facing private balcony.
Builder & Designer:
- Builder - Noble Homes, Architect - Doug Paton (D4 design)
- Award finalist builder "Design Award 350-450 square meter category
Property Features:
- 4 bedroom, 2 bathroom, 2-storey home
- 663sqm corner block in Cottesloe
- Secure exterior wall enveloping the property
- High ceilings
- Solid jarrah flooring
- Ducted reverse cycle a/c
- Large backyard with pool, grass area, multi-level timber decking and built-in BBQ area with electronic awning and hardwired speakers
- Kitchen with built in fridge and stainless-steel appliances
- Direct access from kitchen/dining/living area to outdoor entertainment/BBQ areas
- Multiple downstairs living areas, including private study/theatre room and
- Convenient separate entry with its own private court yard to one of the living spaces
- Two distinct private wings; the master suite and children's/guest wing
- North facing master suite with enormous walk-in robe, en-suite and private balcony.
- Childrens wing complete with 3 bedrooms, generous bathroom and detached water closet
- Heated outdoor shower with direct access to combined laundry/water closet area
- Remote controlled double garage accessible from laundry
- Bore/reticulation, automatic shade sails over outdoor area and entrance hall
- Security System and alarm.
- Lots of power points, light switches and foxtel in all bedrooms
- Provision ready for solar heating
- Insulation in roof
- Lots of parking
- Established gardens
- Industrial Grade Doors ( bi folds ) and Windows Frames throughout the property
Location Features:
- 240m to North Cottesloe Primary School
- 1.5km from Cottesloe Beach
- 1.8km from Cottesloe's caf strip
- 1.6km from Cottesloe Civic Centre
- 1.2km from Foreshore Reserve
- 1km from Presbyterian Ladies' College, 1.3km Methodist Ladies College, and 1.5km from Christ Church Grammar School
- 1.9km from Freshwater Bay
- 2.2m from Royal Freshwater Bay Yacht Club
- 1.4km from the Grove Library
- 5.3km from the University of Western Australia
- A short walk from major public transport routes
Rates & Fees:
- Water Rates: $2074.55 per annum
- Council Rates: $4430.33 per annum








 View more
View more View more
View more View more
View more View more
View more
