Elegantly defined by its modern aesthetics, refined interiors and superb focus on outdoor entertaining, 32 Bridges Ave, Edithvale offers a a one-off family feel that the fun-loving family simply won't want to miss!
The interiors reflect exquisite taste, with an immense open plan living and dining domain embracing the aesthetics of high ceilings and polished concrete floors, while sliding doors open the space out to an incredible alfresco deck and accompanying yard that boasts a solar heated magnesium pool, gas heated spa and inground trampoline, with the additional benefits of a pool house and outdoor shower offering hot water. The gourmet kitchen caters for family meals and socialisation, incorporating a large single piece stone breakfast bench, smokey mirrored splashback, Neff appliances (cooktop, rangehood, microwave, oven and warming drawer), Asko dishwasher plus a butler's pantry/2nd kitchen. All four bedrooms are placed peacefully upstairs, along with a lengthy study nook. The children's bedrooms have been fitted with mirrored built-in-robes and hanging chairs, with the 3rd bedroom boasting a kid's secret nook, while the lavish master suite offers a sitting area, walk-through-robe fitted with built-in cupboards and a fully tiled ensuite featuring a double-headed shower, private toilet, under floor heating and a heated towel rail. Completing the home's dimensions, you'll find a matching family bathroom, powder room, mudroom and laundry boasting a drying cupboard and clothing chute.
Notably appointed with a long list of extras, including keyless entry, hydronic heating, reverse cycle air conditioning, ceiling fans, 13kw solar panels, CCTV, home automation system (for HVAC, blinds, cameras, etc), attic storage, 3 hot water systems, water tank (pump to toilets), plus a double garage with 3-phase power, workshop space, sink, internal access and rear roller door.
THE SPECIFICS.
• Lavish master suite boasting a sitting area, walk-through-robe fitted with built-in cupboards and a fully tiled ensuite featuring a double-headed shower, private toilet, under floor heating and a heated towel rail.
• Three children's bedrooms fitted with mirrored built-in-robes and hanging chairs, accompanied by a lengthy study nook, fully tiled family bathroom and powder room.
• All internal walls fully insulated throughout. Builder was only required to do ceilings and external walls
• Trackless sliding door in pool house
• Barn door to under stairs area (was to be games setup for PlayStation and TV)
• Cyclonic flush toilets
• Cost of build materials risen 40% so it doesn't make economic sense to build this house now
• Immense open plan living and dining domain embracing the aesthetics of high ceilings and polished concrete floors
• Gourmet kitchen incorporating a large single piece stone breakfast bench, smokey mirrored splashback, Neff appliances, Asko dishwasher plus a butler's pantry/2nd kitchen.
• Alfresco deck and backyard that boasts a solar heated magnesium pool, gas heated spa, inground trampoline, pool house and outdoor shower.
• Mudroom and laundry boasting a drying cupboard and clothing chute.
• Extras include, keyless entry, hydronic heating, reverse cycle air conditioning, ceiling fans, 13kw solar panels, CCTV, home automation system (for HVAC, blinds, cameras, etc), attic storage, 3 hot water systems and a water tank (pump to toilets).
• Double garage with 3-phase power, workshop space, sink, internal access and rear roller door.
THE LOCATION.
• An easy walk to Edithvale golf course, reserve, bowling club and wetlands.
• A hop, skip and a jump from Edithvale Primary.
• Moments from Edithvale shopping strip, beaches and train station.
• Easy access to Mordialloc College and Mornington Peninsula Freeway.
THE CLOSE.
• Focused on family comfort and entertaining, 32 Bridges Ave, Edithvale offers a luxurious fun-loving environment that showcases a 5-bedroom, 4-bathroom layout with an immense open plan living, dining and gourmet kitchen, alfresco, pool house, pool and spa, trampoline, double garage with 3-phase power, internal access and rear roller door plus a long list of luxurious extras.
THE AGENTS.
Claude Makdesi | 0405 342 224
Carlos Makdesi | 0401 132 424
THE DISCLAIMER.
Whilst every care has been taken to verify the accuracy of the details in this advertisement, MAK REALTY cannot guarantee its correctness. Prospective buyers need to take such action as is necessary, to satisfy themselves of any pertinent matters.
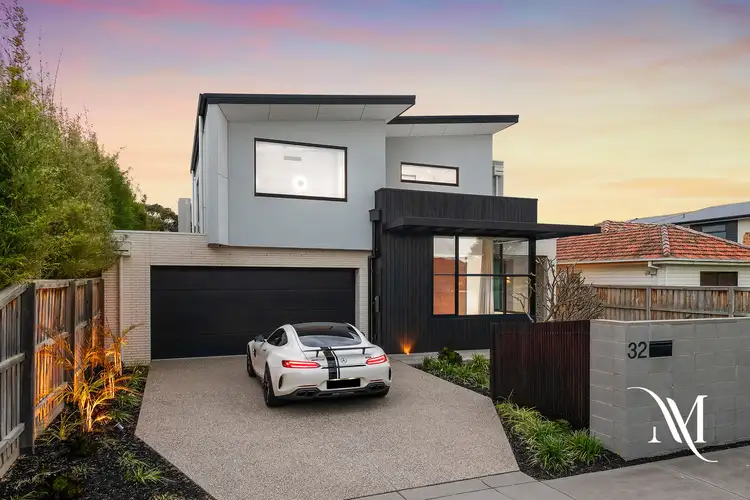
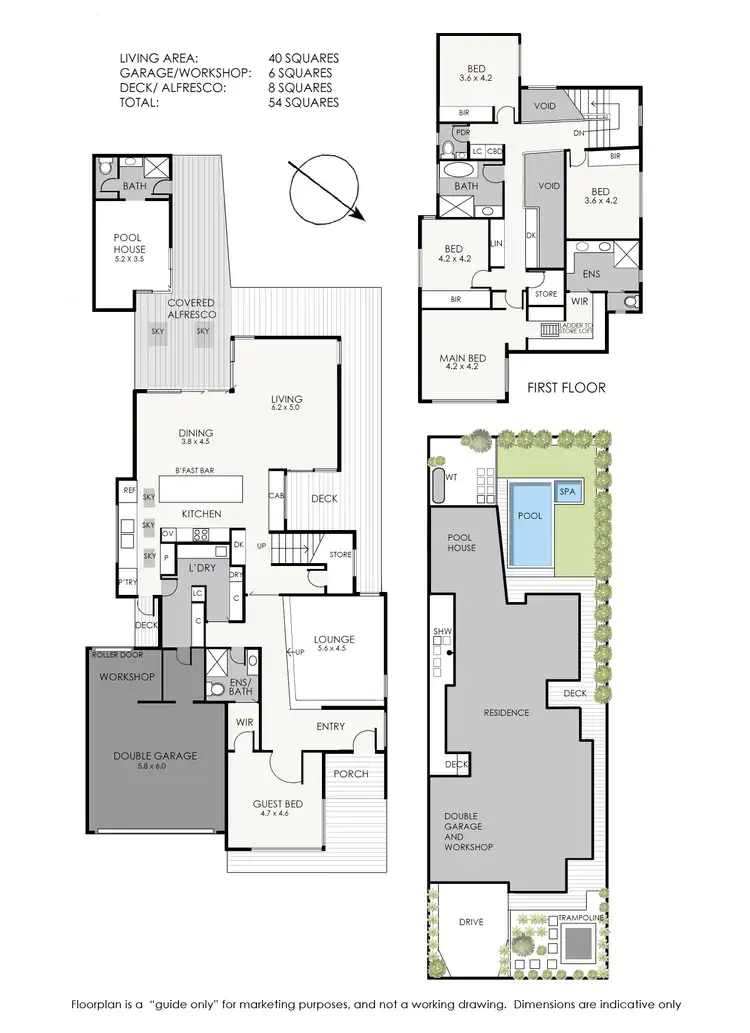
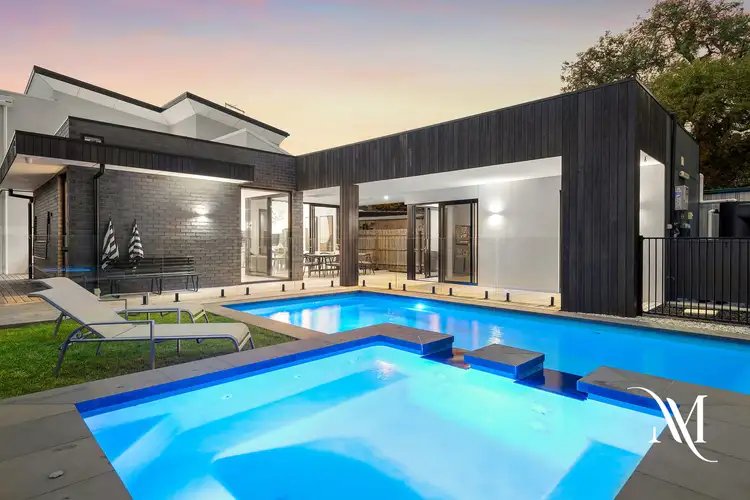
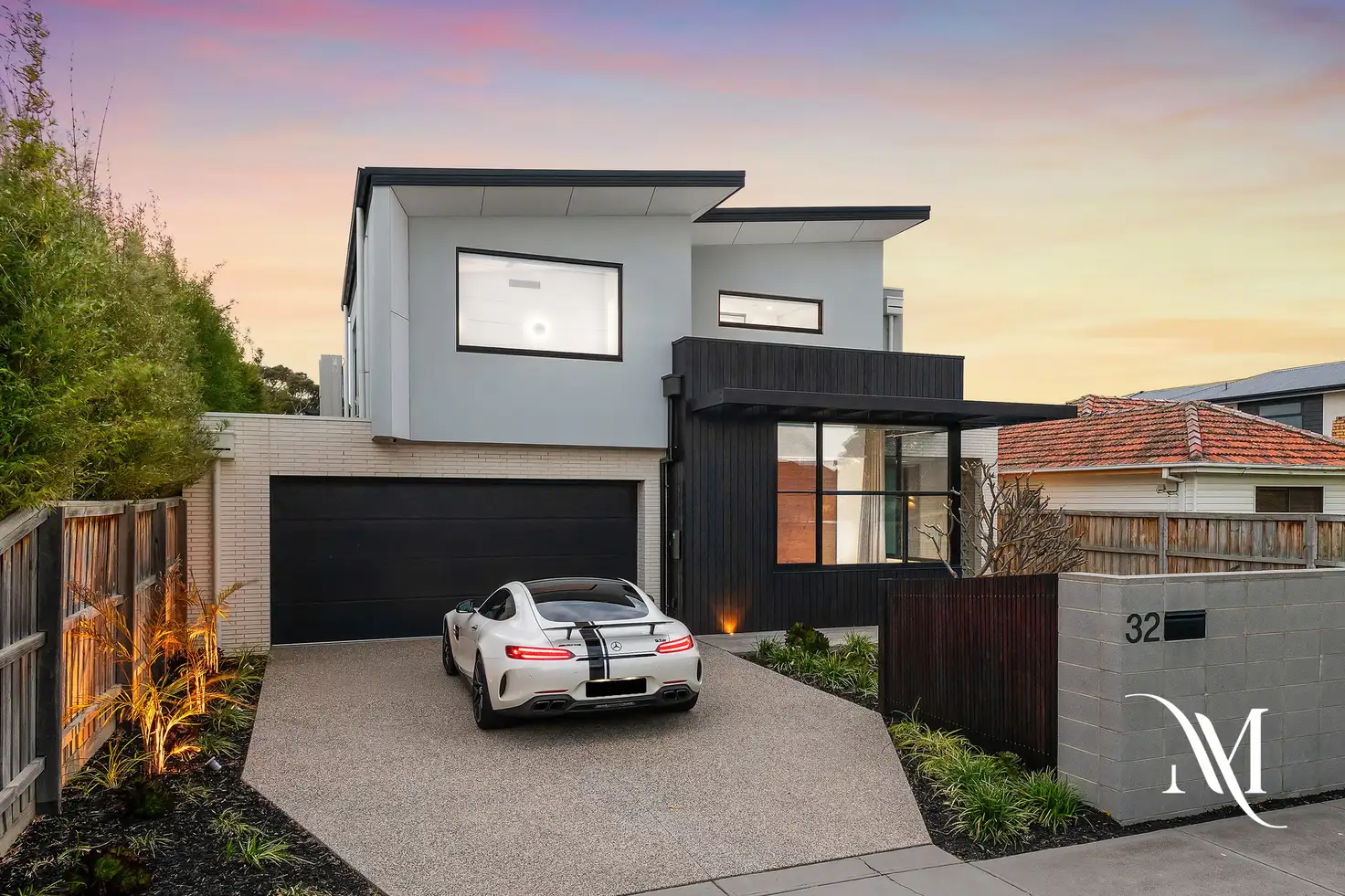


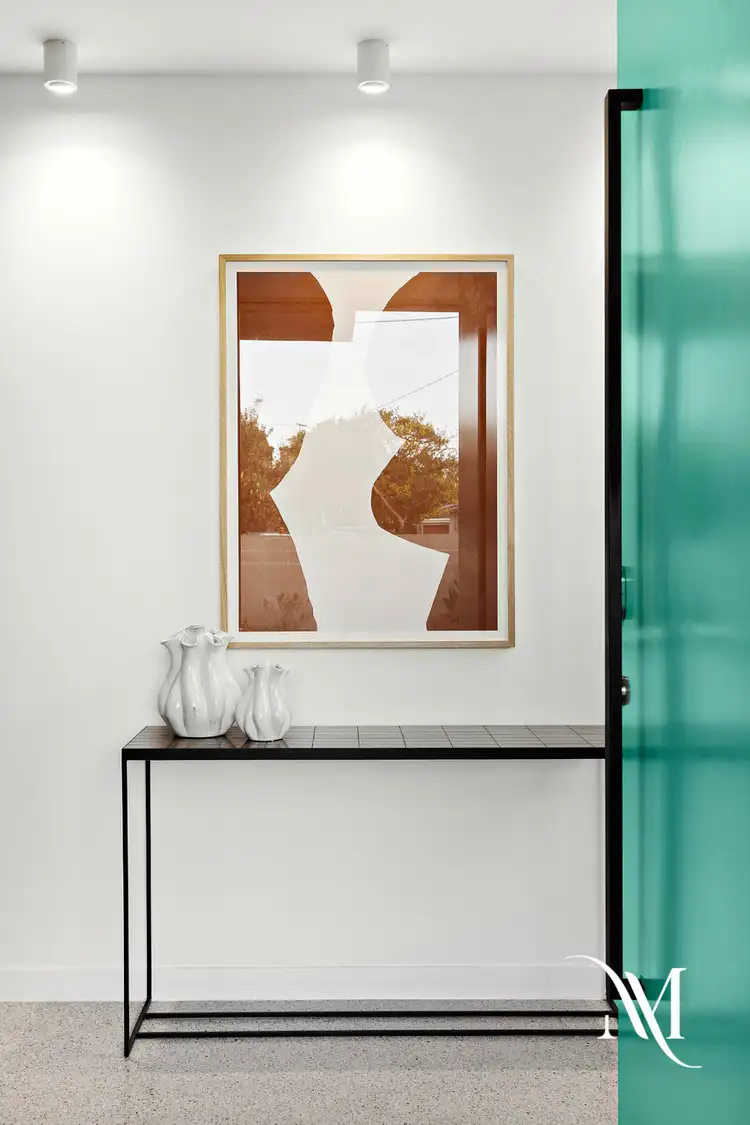
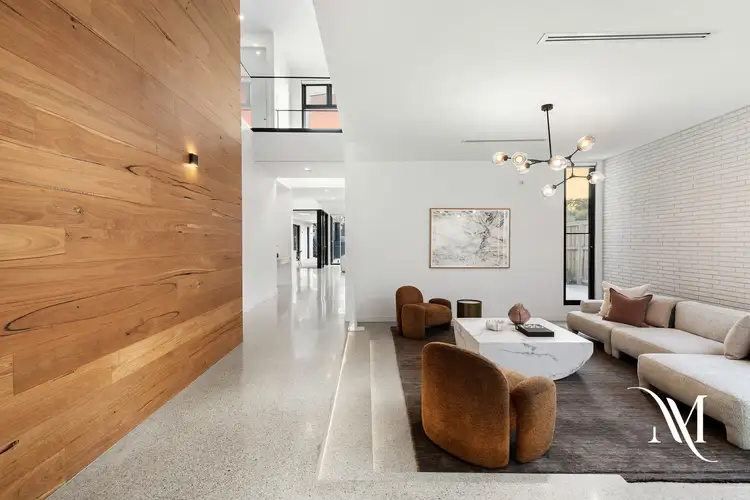
 View more
View more View more
View more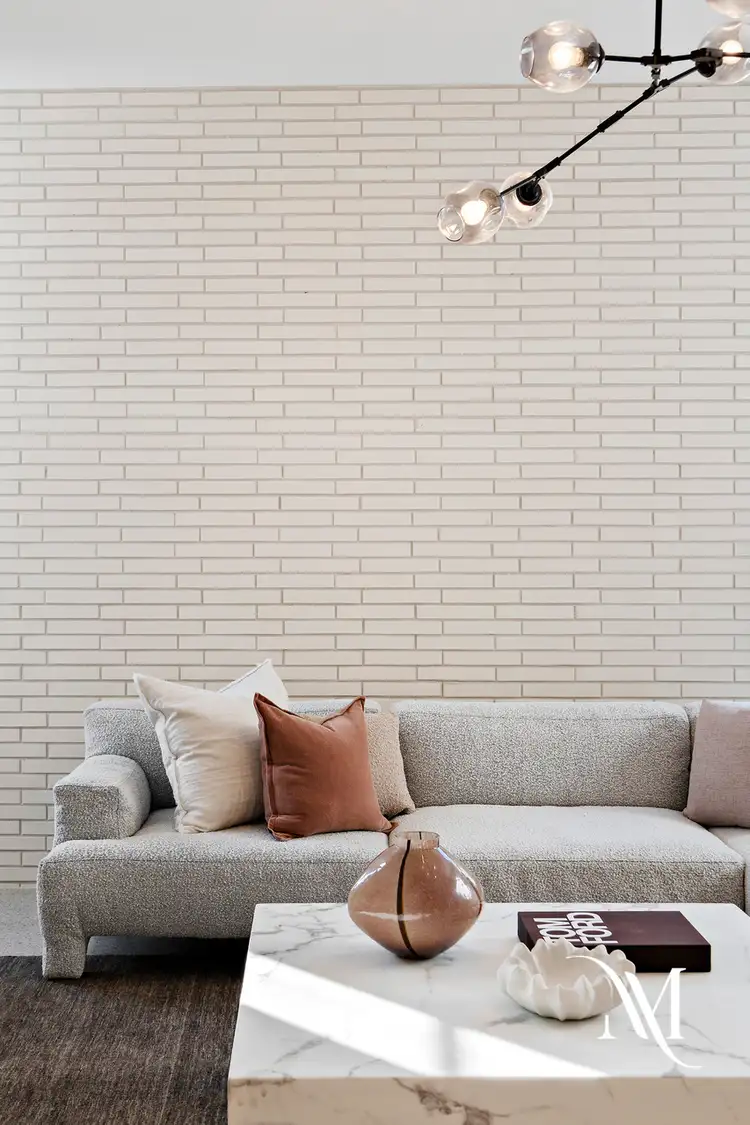 View more
View more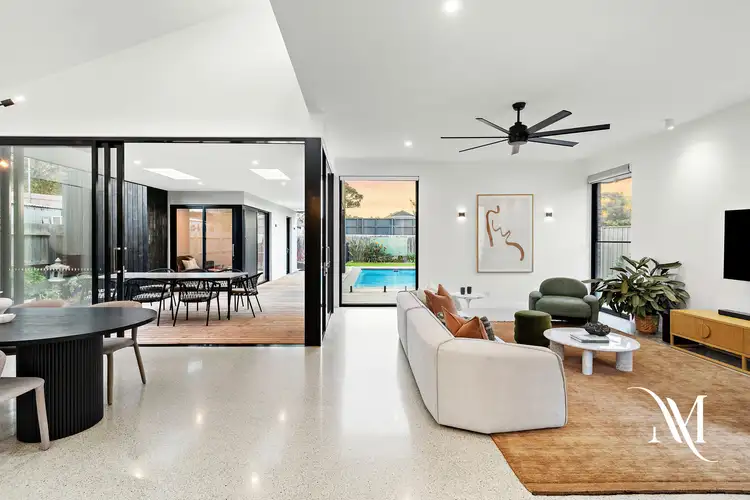 View more
View more
